It took us two days to drive from the Outer Banks, across North Carolina, to Asheville. I’ve wanted to visit Asheville for awhile. I had seen pictures of the beautiful mountains and read that it was an artsy area, both of which appealed to me.
While driving across North Carolina, the first place we stopped, Kamper’s Lodge Campground, was just ok. However, it did have some “local residents” that were fun – ducks and donkeys.
Here’s some fun trivia – What do you call a group of ducks? “A group of ducks can be called a raft of ducks, a team of ducks, or a paddling of ducks.” – crowwing.com
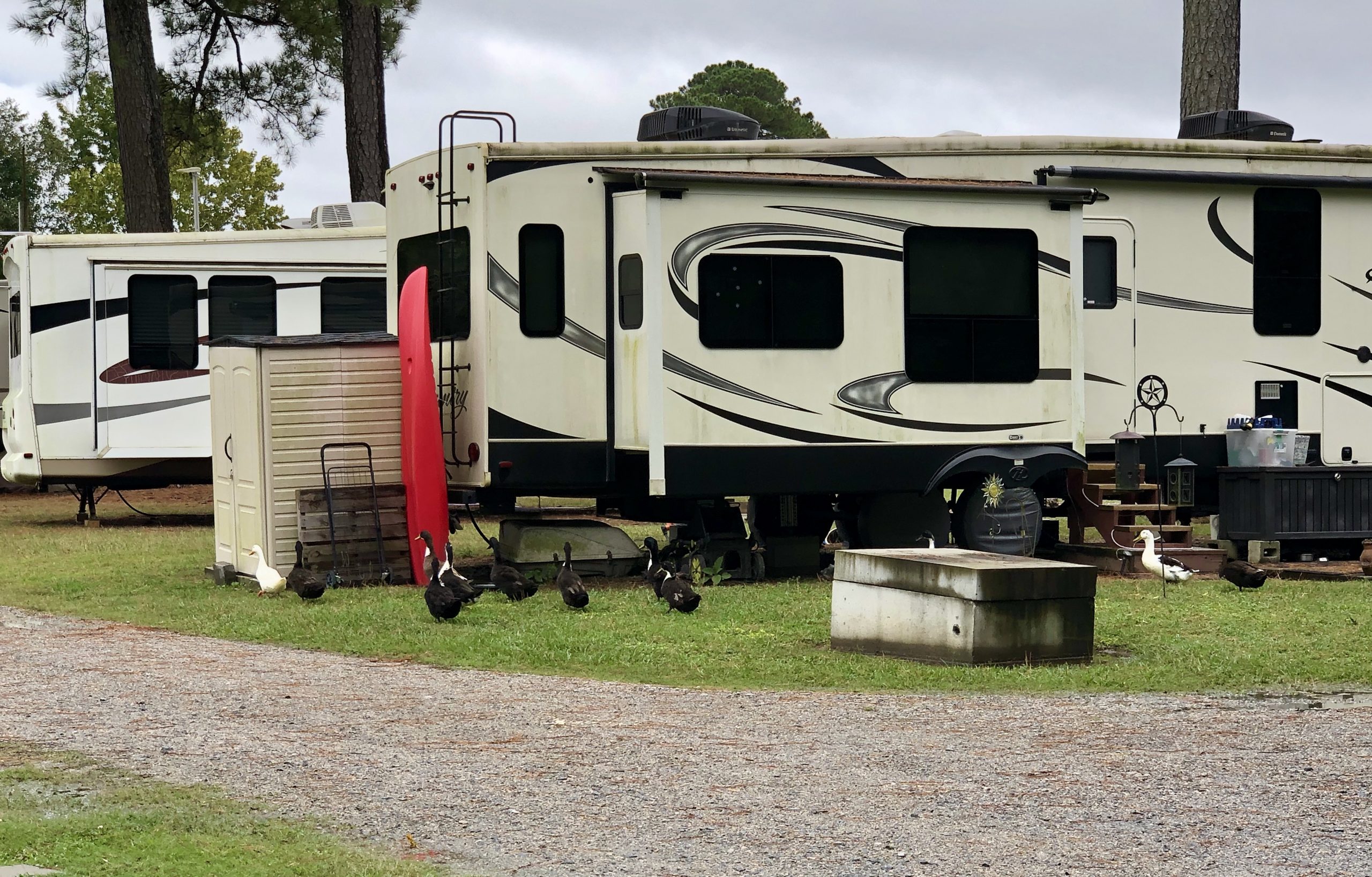
When we walked by the donkeys they all came out to say hi. Though they didn’t stick around for long when they realized we didn’t bring treats for them.
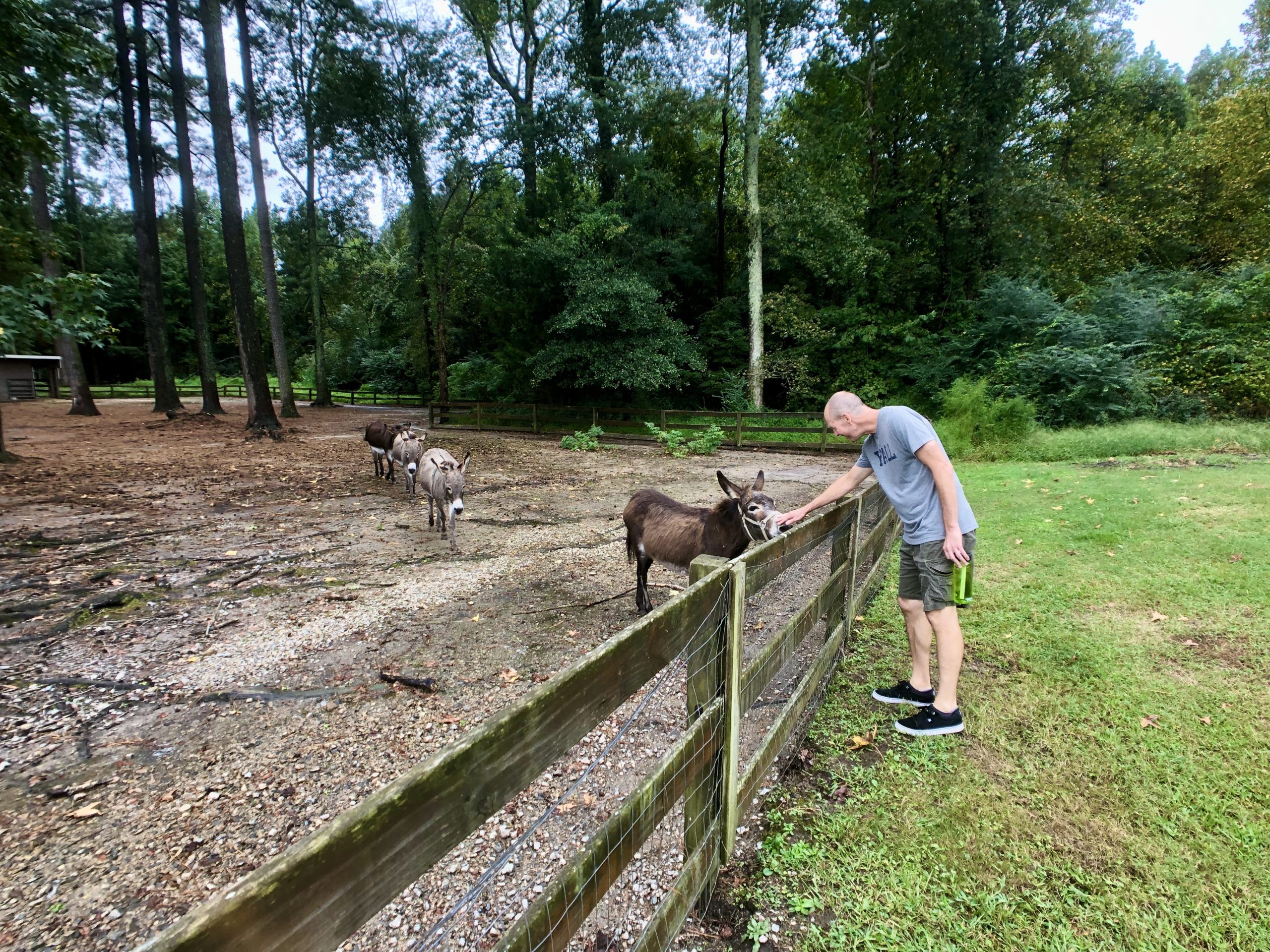
Our second stop was much nicer. Jones Station RV Park seemed to be a newer RV park with huge spaces and plenty of shade and privacy. And the leaves were starting to change at the end of September when we came through here.
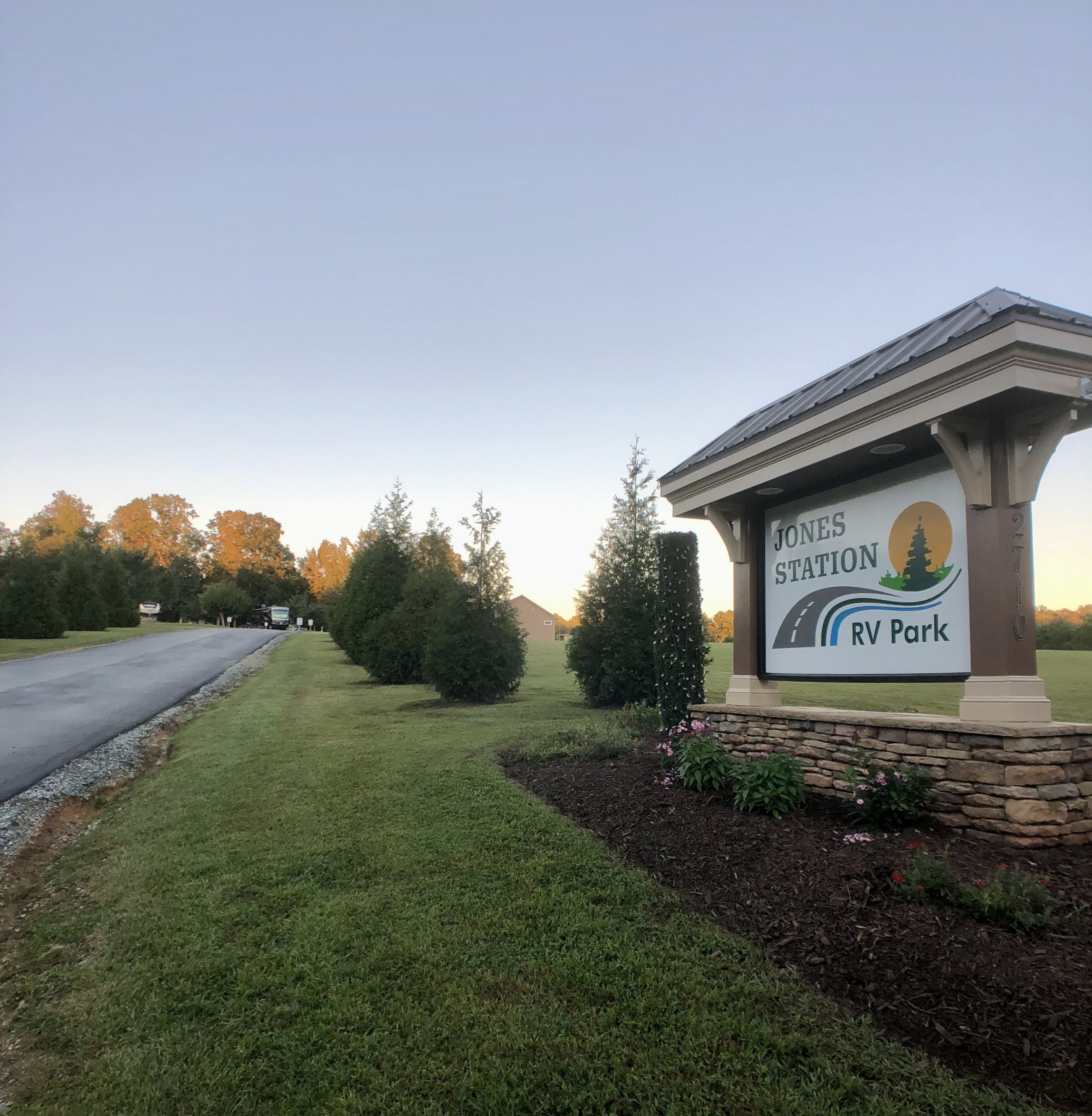
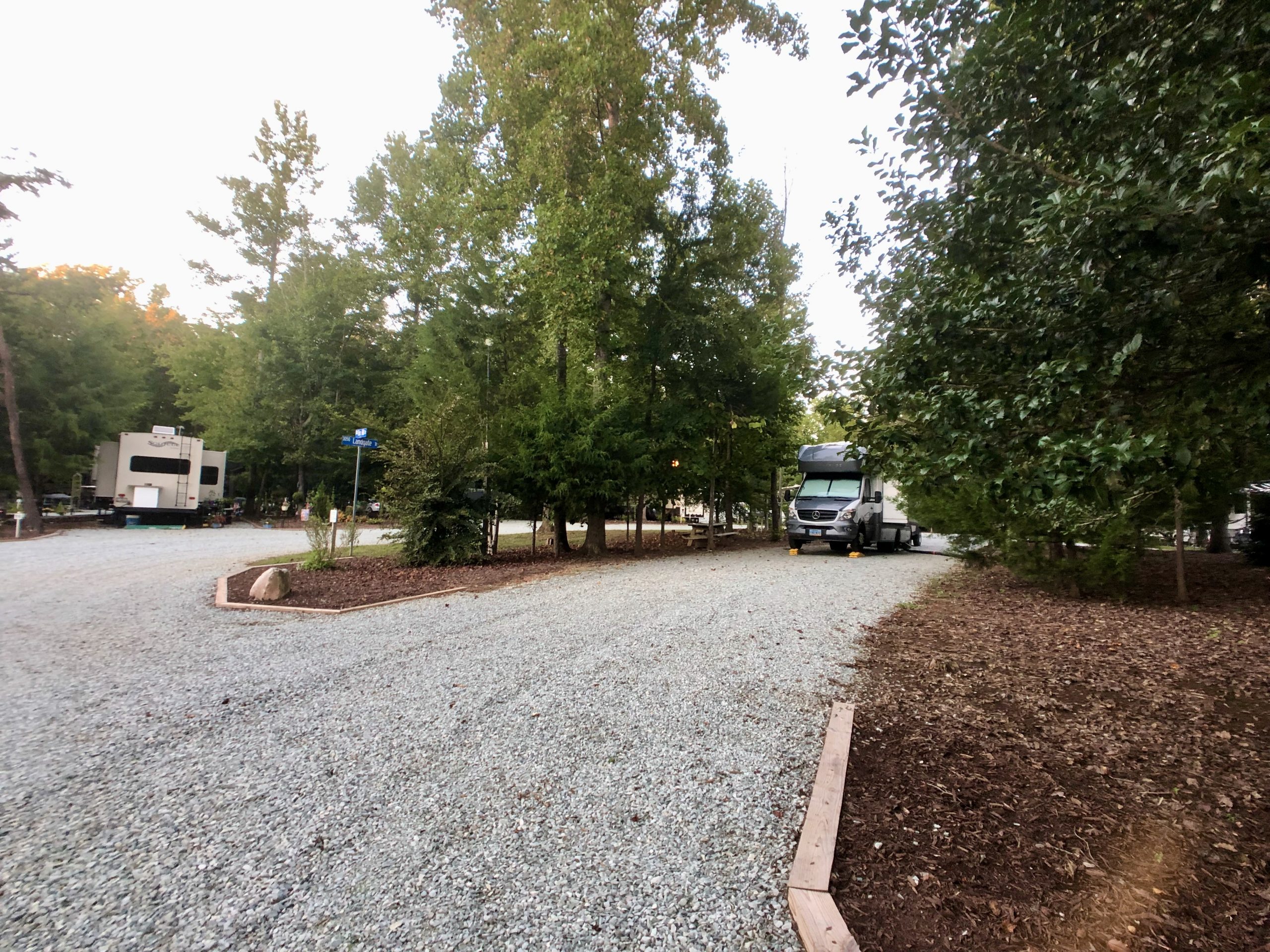
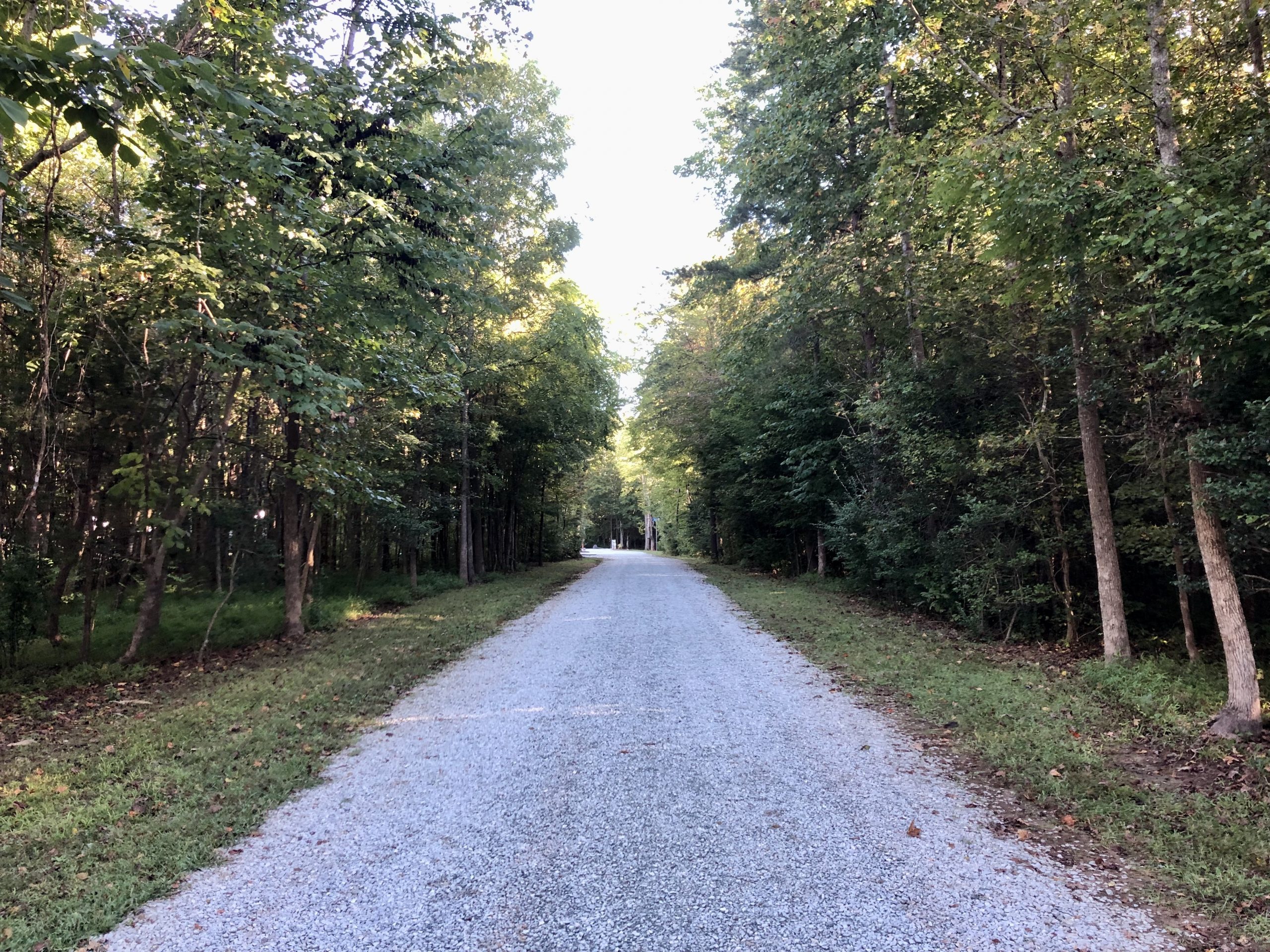
In Asheville we stayed at Mama Gertie’s Hideaway Campground just a few minutes away from the Arts District and the Biltmore Estate. This is a unique campground carved into the side of a mountain. We received so many notices that we could not arrive after hours. They said their insurance requires that all RVs be escorted to their site.
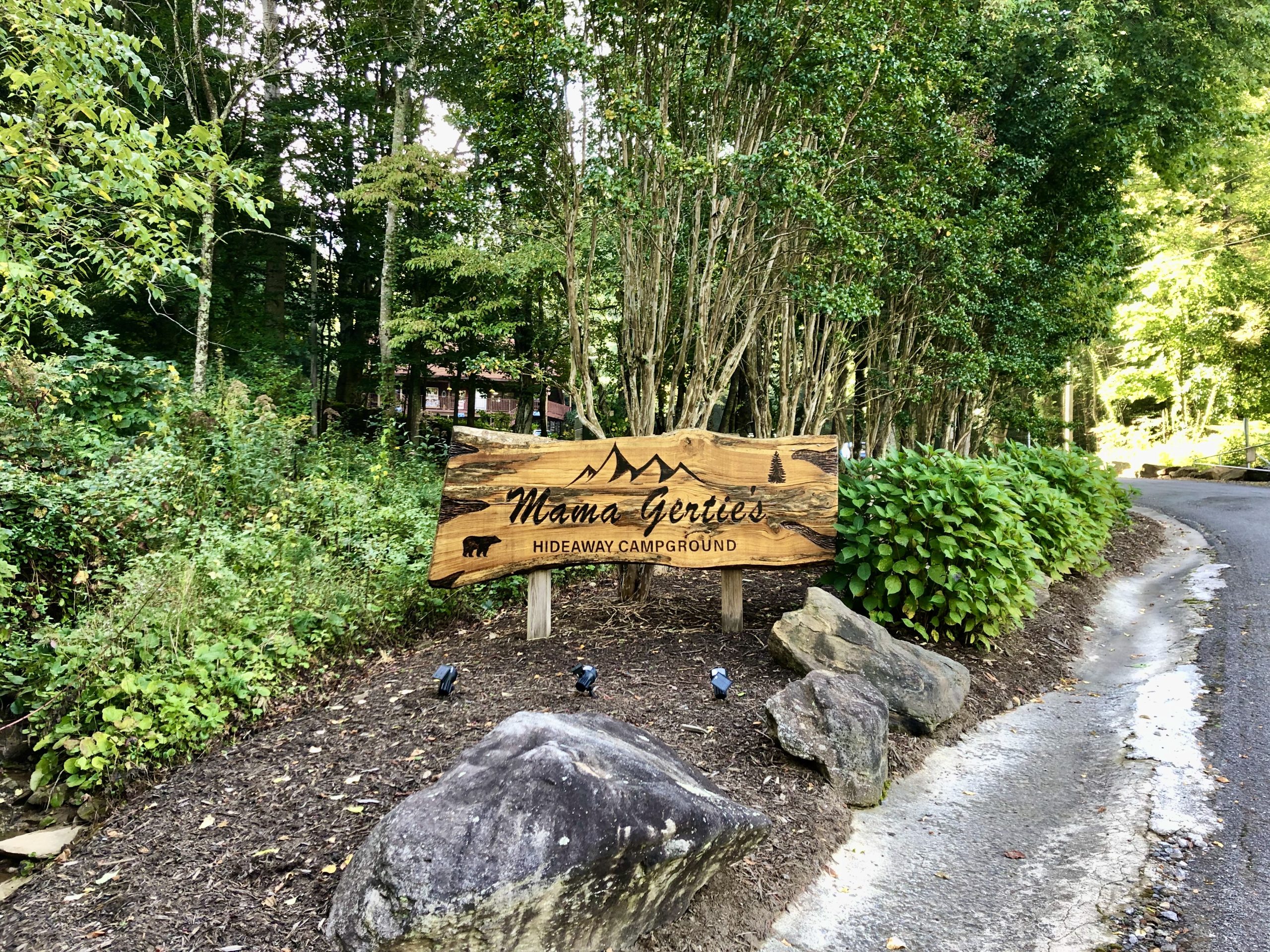
We stayed in a campsite near the bottom of the campground and had plenty of space and privacy. We liked this campground and would stay here again.
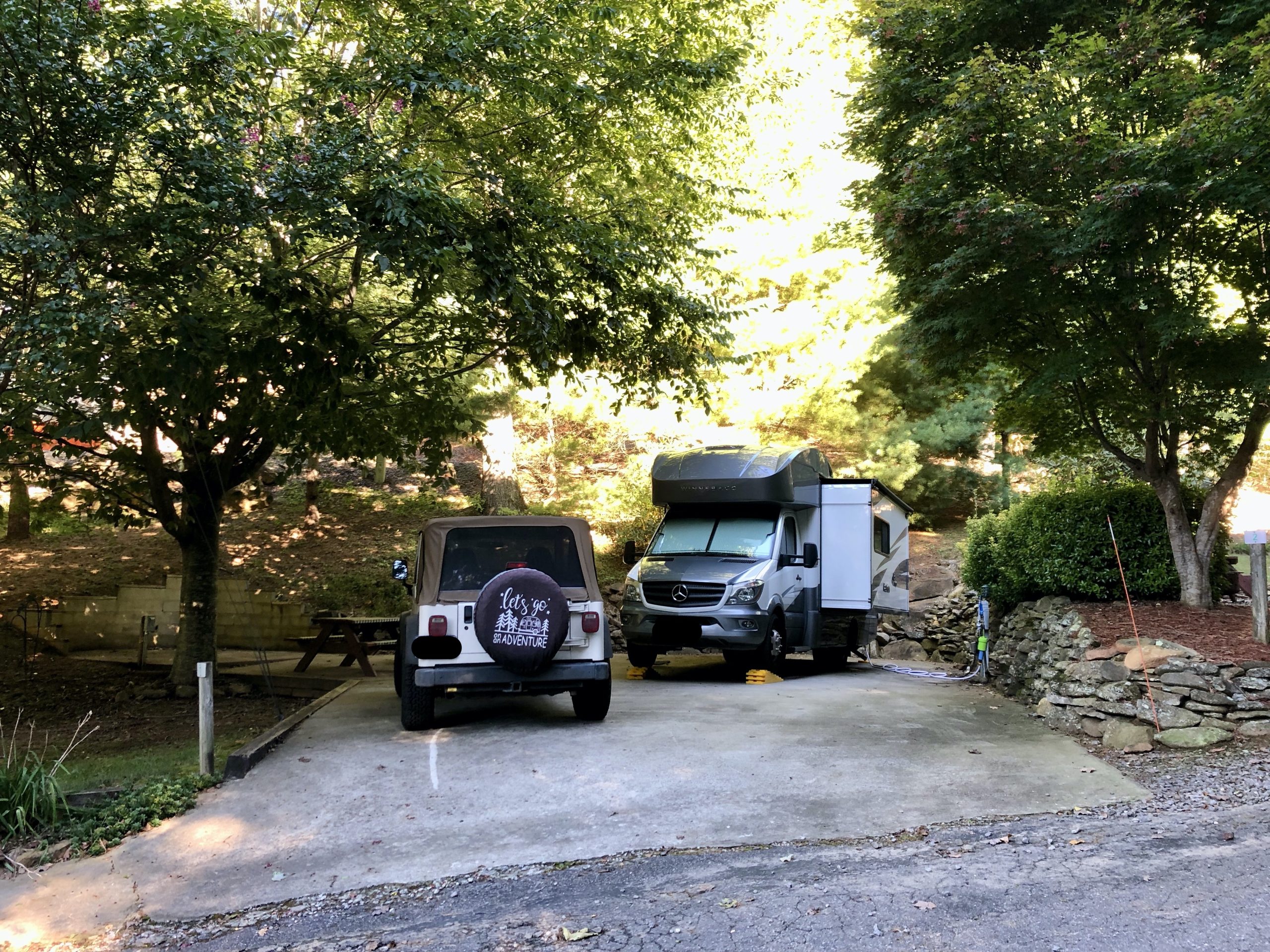
Each morning we walked up to the top of the campground. And let me tell you, these hills were no joke! I tried to capture how steep the hills are in this picture.
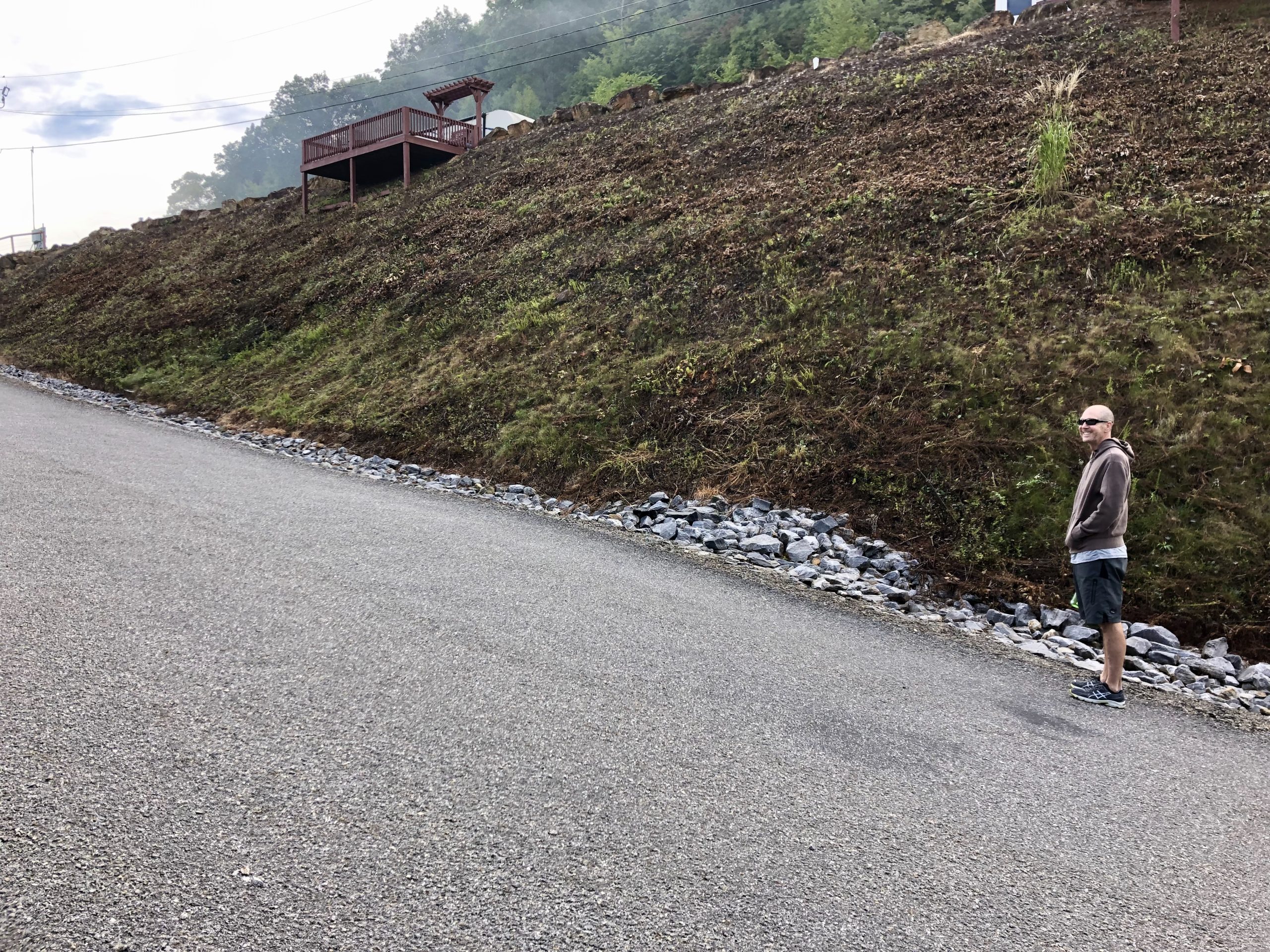
The hike up was so worth it, the views were amazing up here. The first morning was foggy and from the top we could see the fog settled into the valley below. It was so quiet and very peaceful. Well, except for the huffing and puffing I was doing trying to catch my breath.
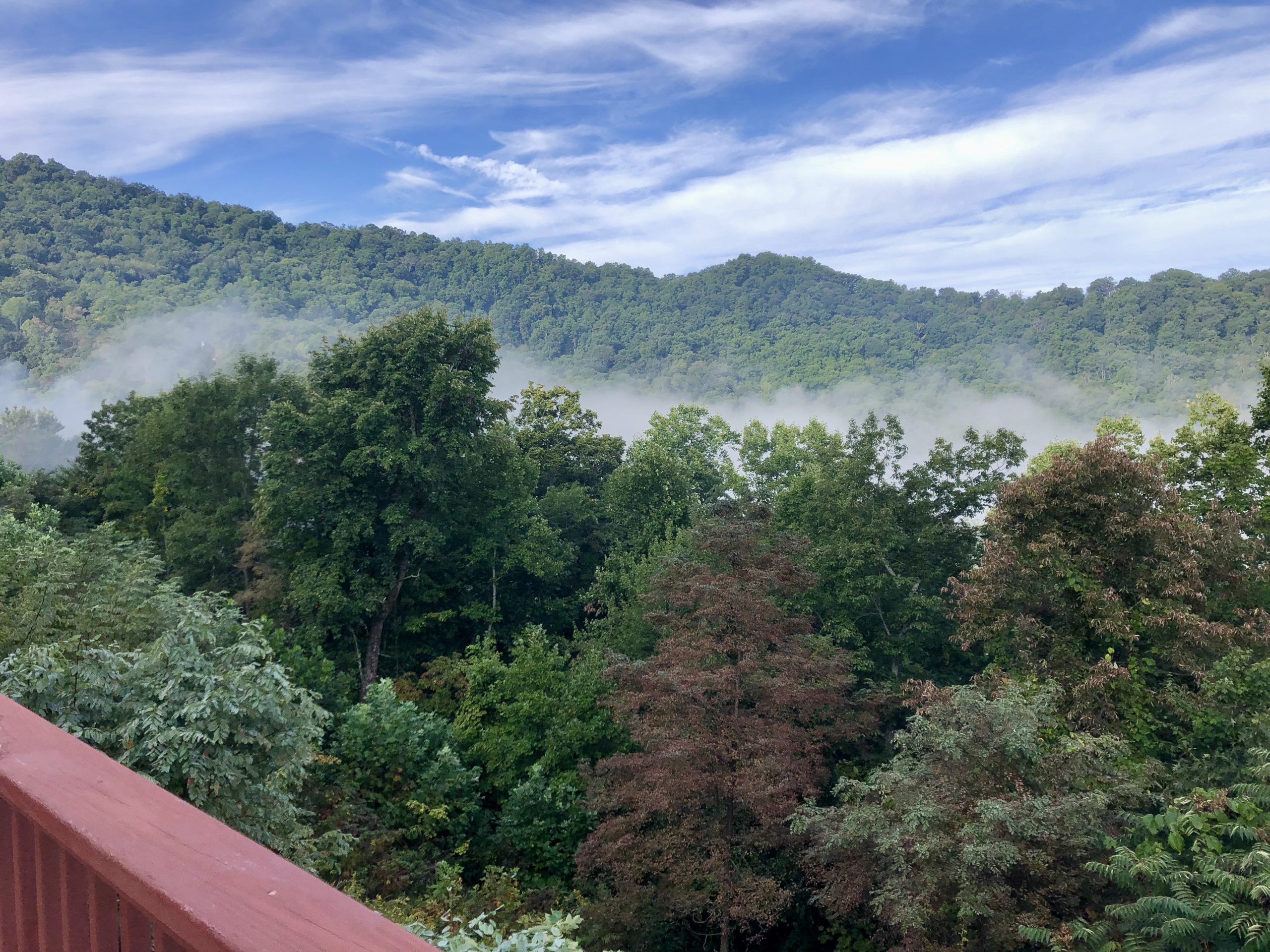
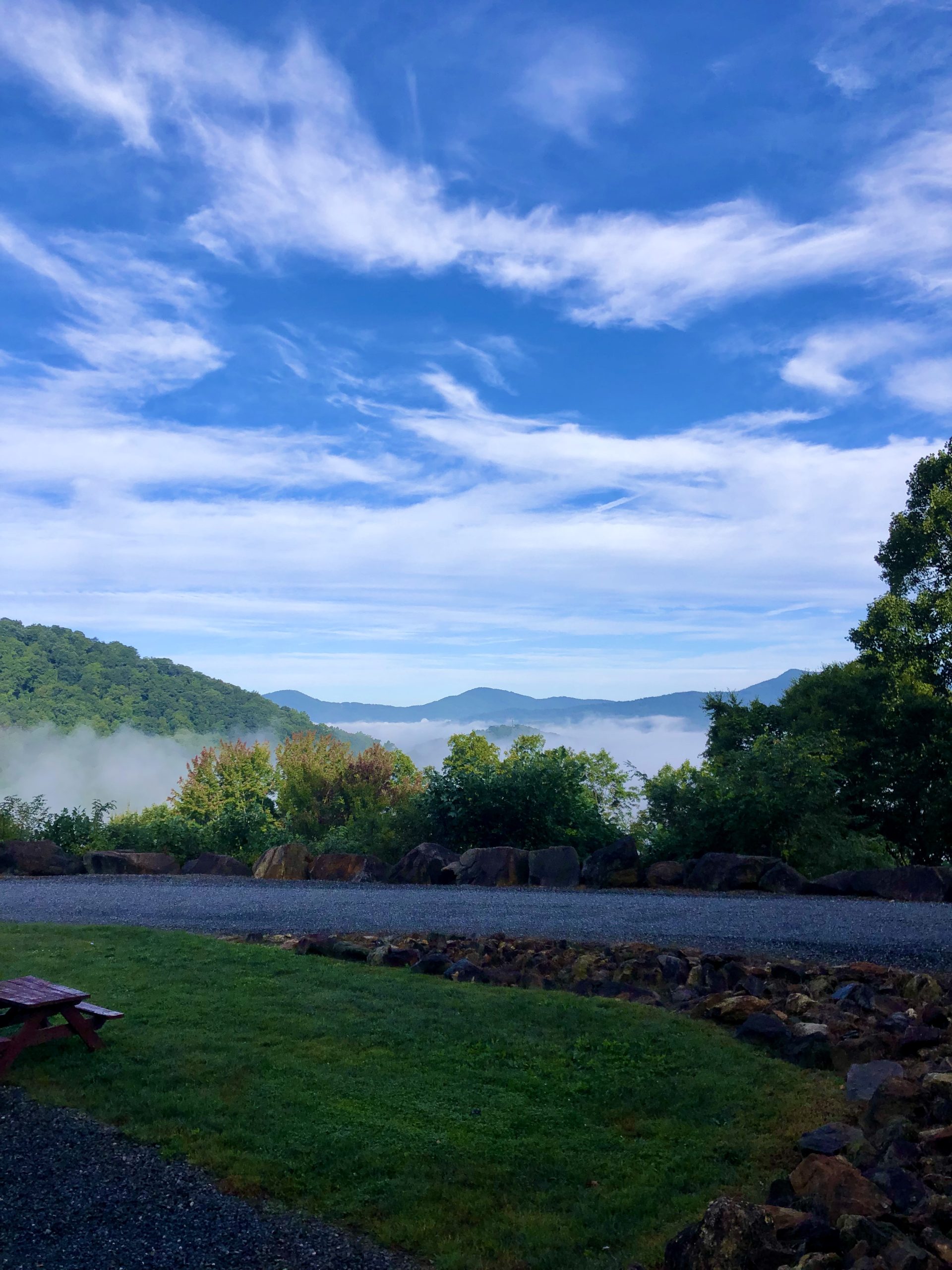
We read online that an estimated 7,000-9,000 black bears live in the Asheville area. “In most cases, black bears are relatively shy, only acting aggressively as a last resort. Nevertheless, the most effective way to avoid a bear attack is by preventing encounters in the first place.” – Treehugger.com
So glad we never ran into any bears while here.
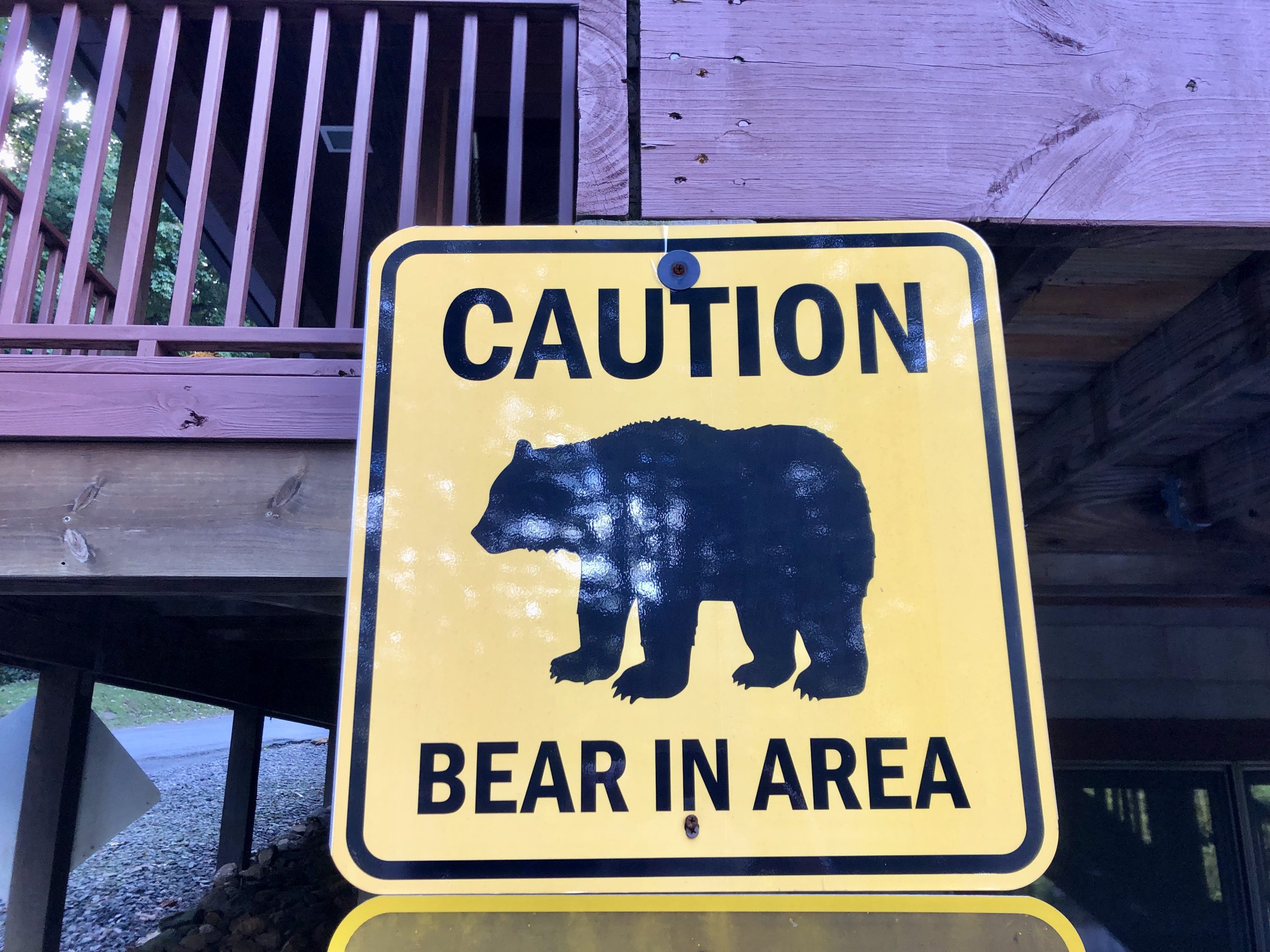
Asheville has a thriving art community. Art is everywhere and it won’t take you long to find murals large and small all around you. We saw this one as we got off the freeway heading toward downtown.
“Frank Smith was sick of the graffiti on the side of his Montford Avenue business. So, he decided to fight it with fish. A giant rainbow trout, to be exact. Smith, owner of Hunter Banks Co., a fly-fishing shop right off Interstate 240 on Montford Avenue near downtown…” – ashvegas.com
Apparently, it took just a few days for two artists to complete this mural.
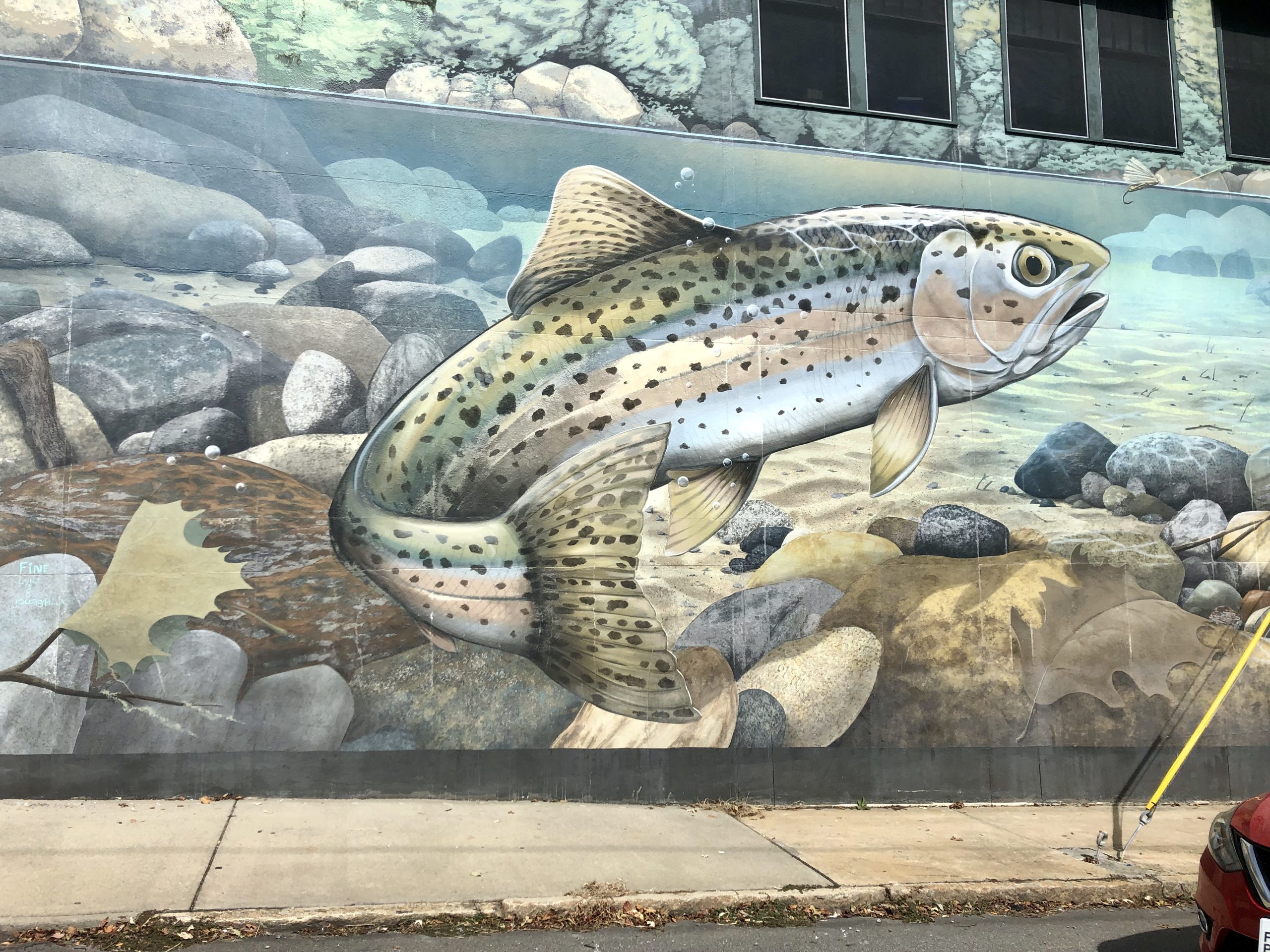
We spent some time downtown and decided to check out Woolworth Walk. Woolworth Walk is located in an old historic Woolworth department store building. It features about 170 local artists. Photos were not allowed but Joel was able to sneak a couple of photos when no one was watching.
One of the top attractions in Asheville is the Biltmore Estate. “Biltmore House, the main residence, is a Châteauesque-style mansion built for George Washington Vanderbilt II between 1889 and 1895 and is the largest privately owned house in the United States, at 178,926 sq ft (16,622.8 m2) of floor space (135,280 square feet of living area). Still owned by George Vanderbilt’s descendants, it remains one of the most prominent examples of Gilded Age mansions.” – Wikipedia
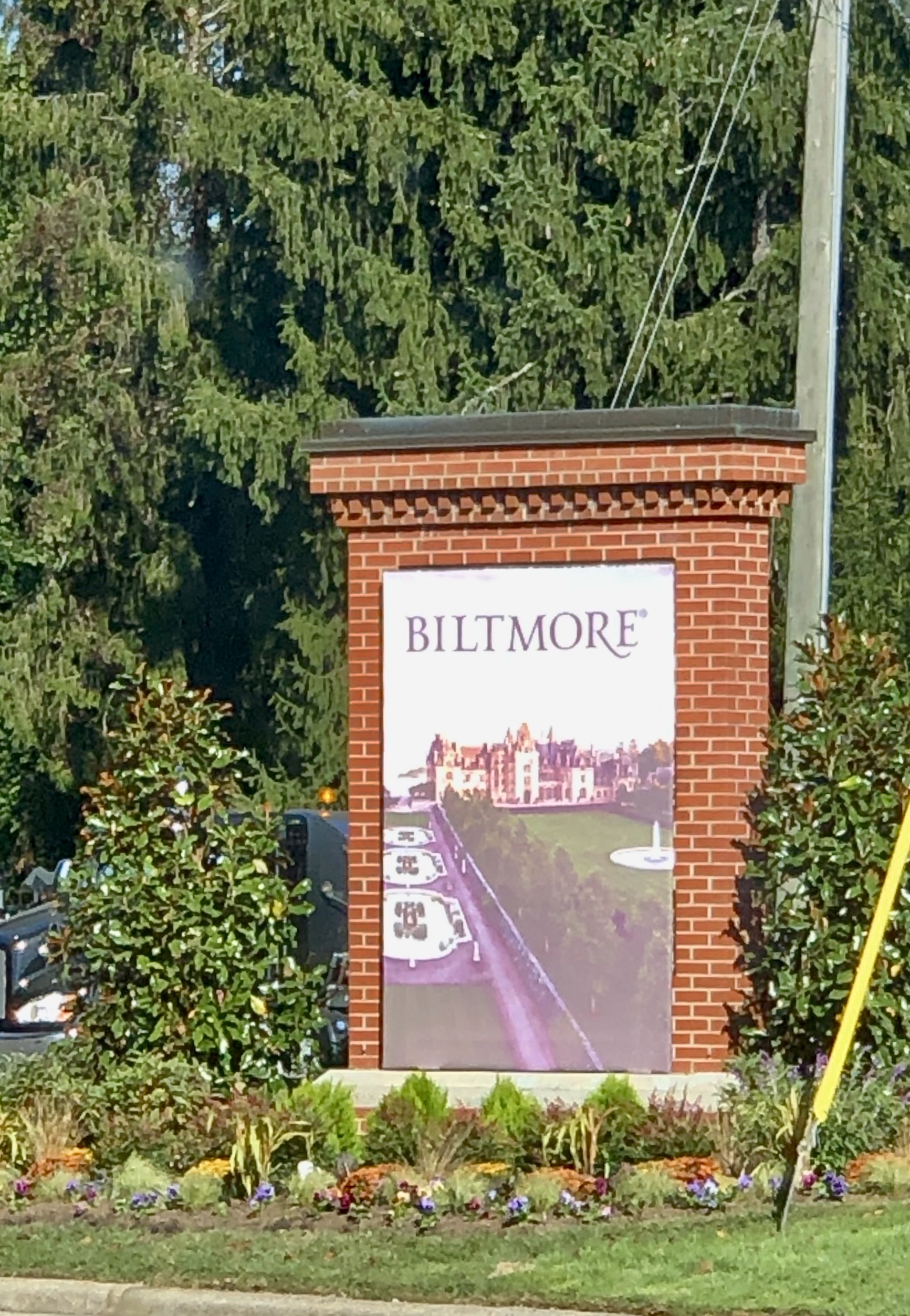
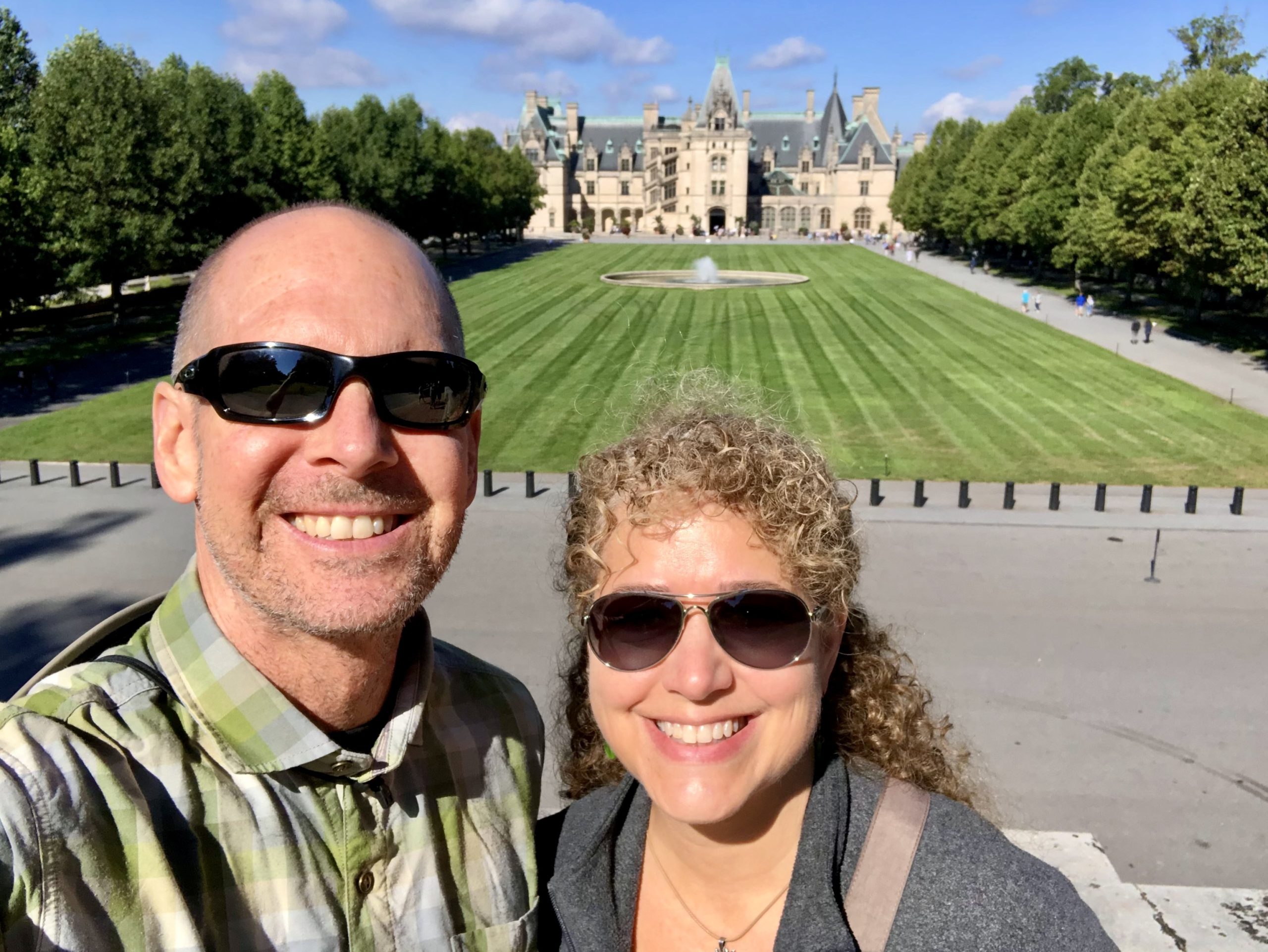
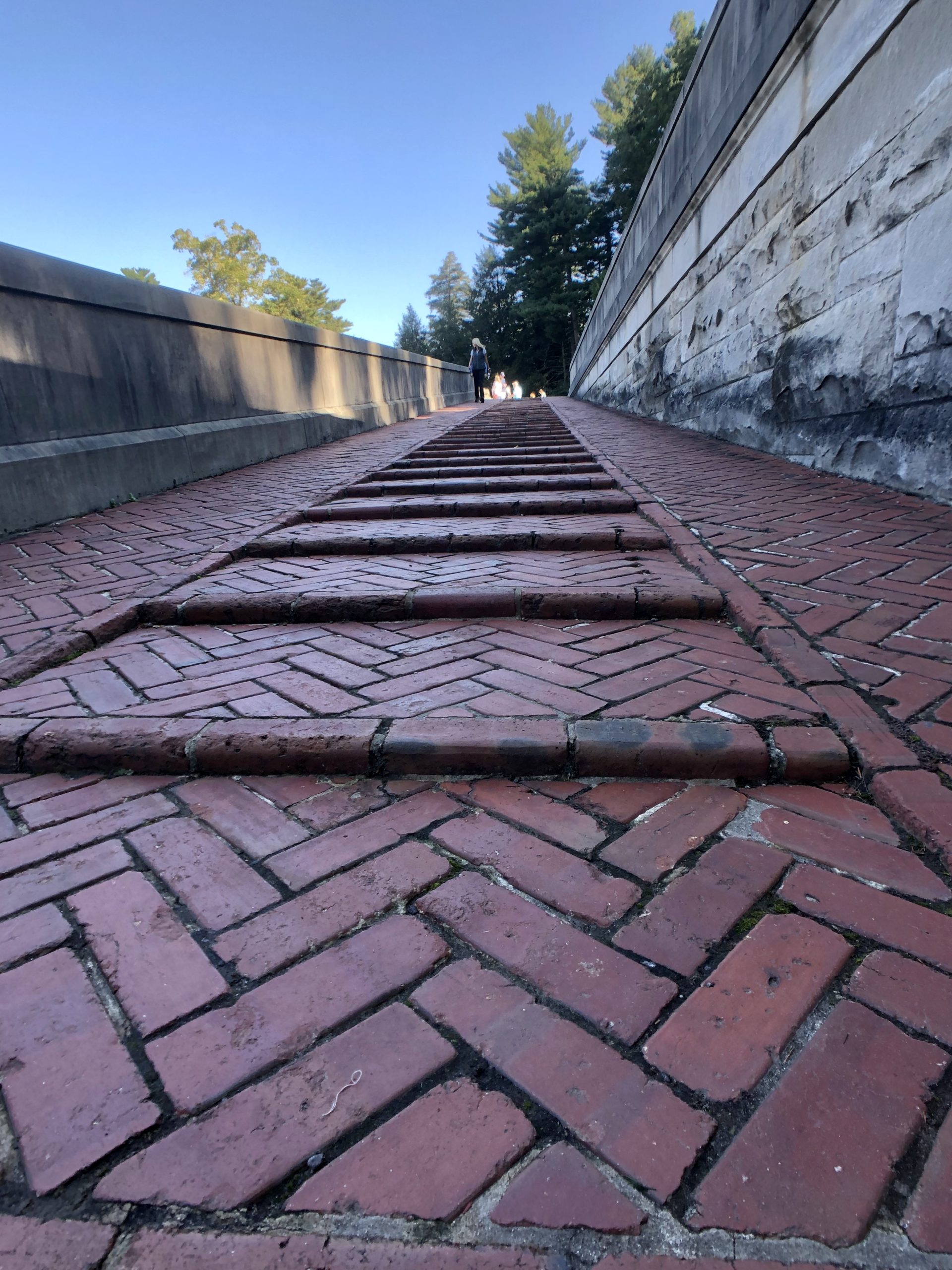
“Vanderbilt envisioned a park-like setting for his home and employed landscape architect Frederick Law Olmsted to design the grounds.
Olmsted made sure to incorporate 75 acres (30 ha) of formal gardens, which had been requested by Vanderbilt for the grounds directly surrounding the house…There was also a bowling green, an outdoor tea room, and a terrace to incorporate the European statuary that Vanderbilt had brought back from his travels.” – Wikipedia
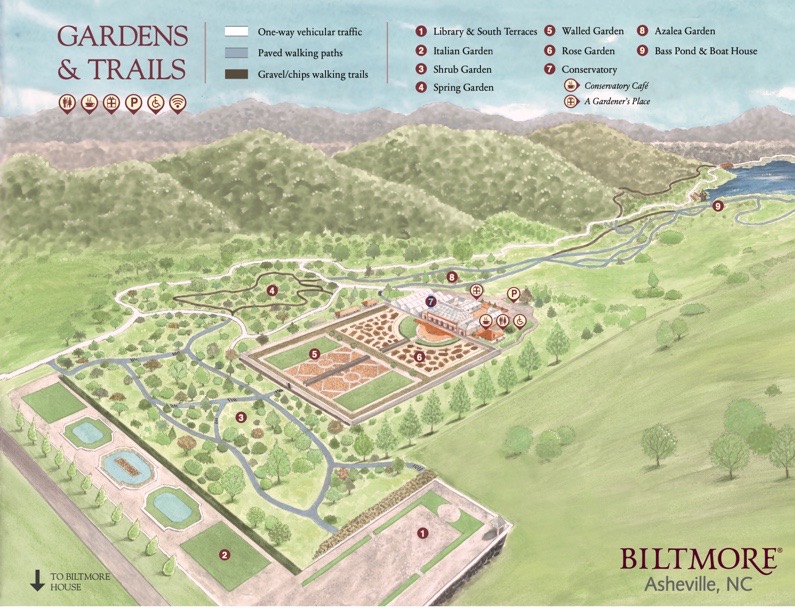
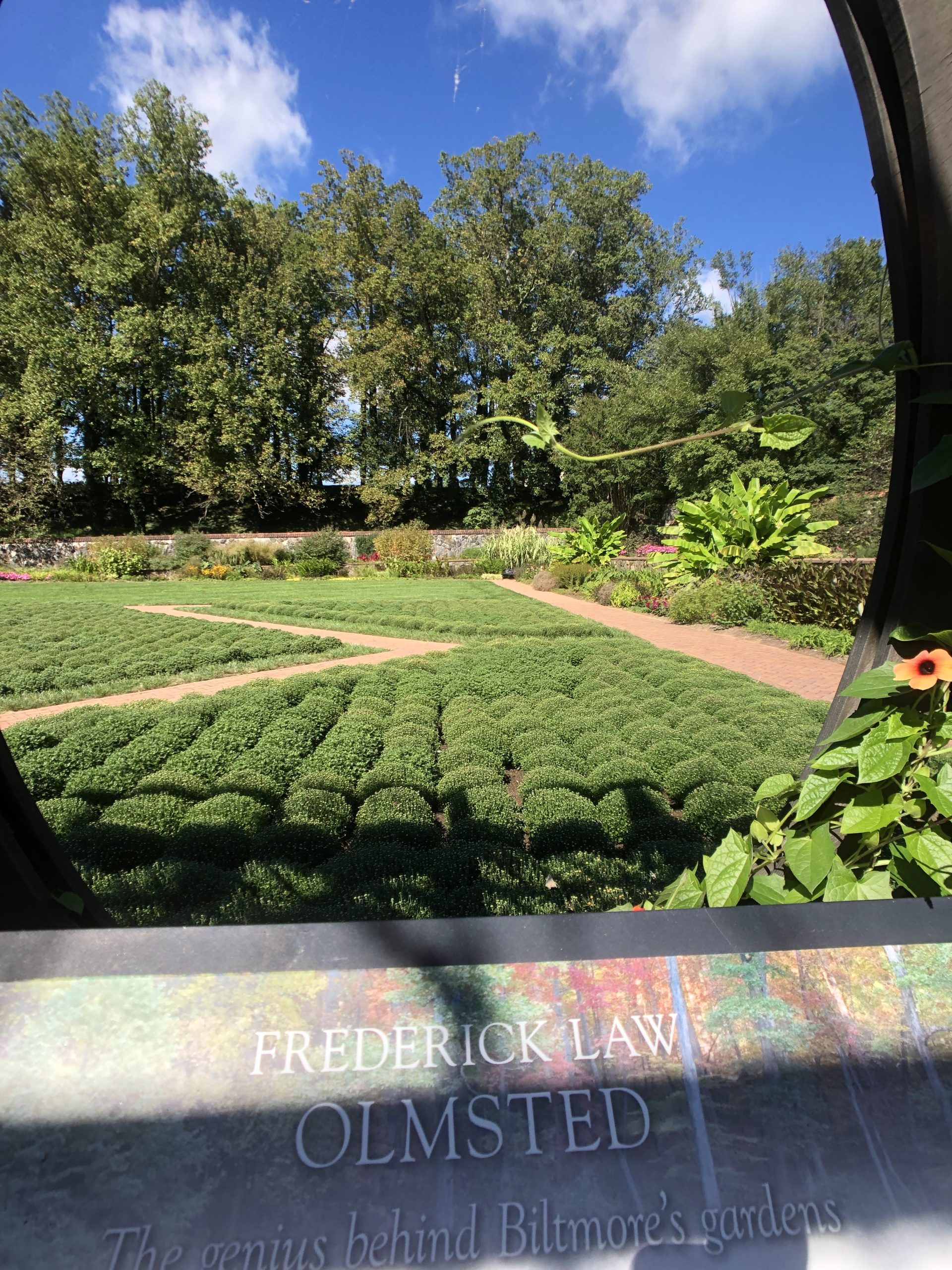
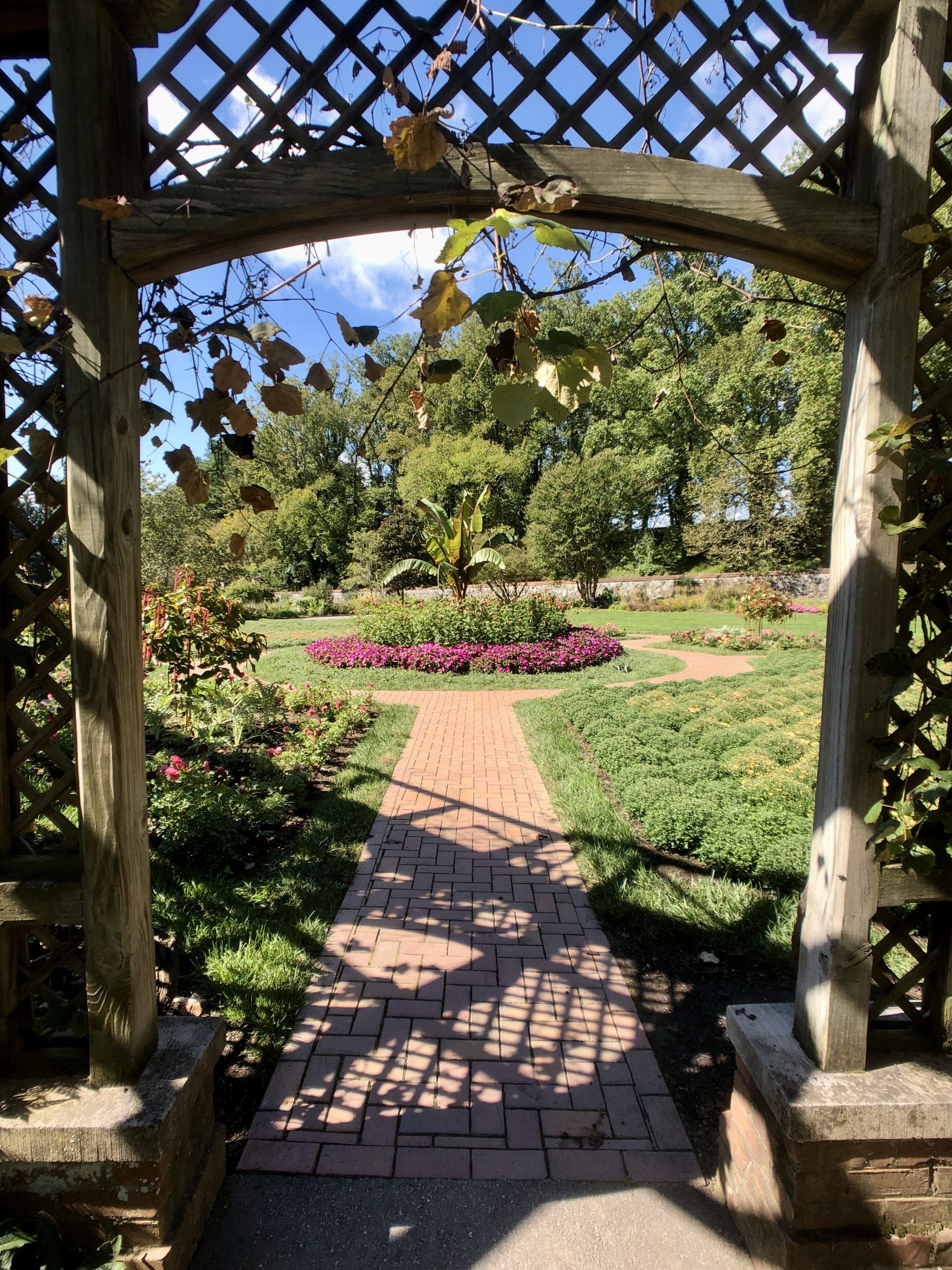
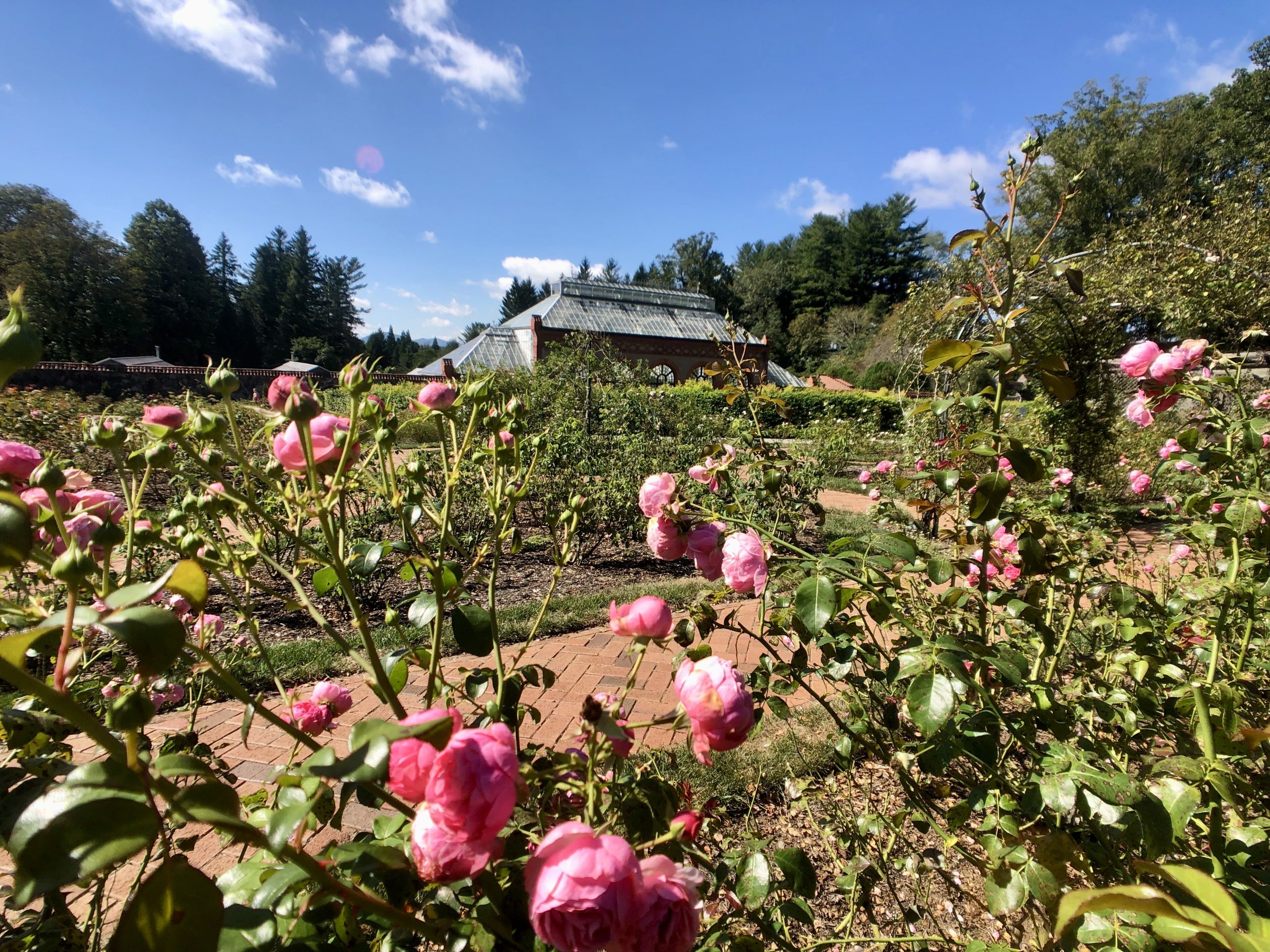
Inside the 7,000 sq. ft. (650 sq. m.) Conservatory there are miniatures of the buildings found around the estate.
“Six artists at Applied Imagination, an award-winning Kentucky company, spent 1,700 hours crafting the replica. They made others that sit interspersed throughout the space: the Stable, the Conservatory, Lodge Gate, the Bass Pond Waterfall, the Gardener’s Cottage, plus All Souls Church and the train depot in Biltmore Village.” – Citizen Times
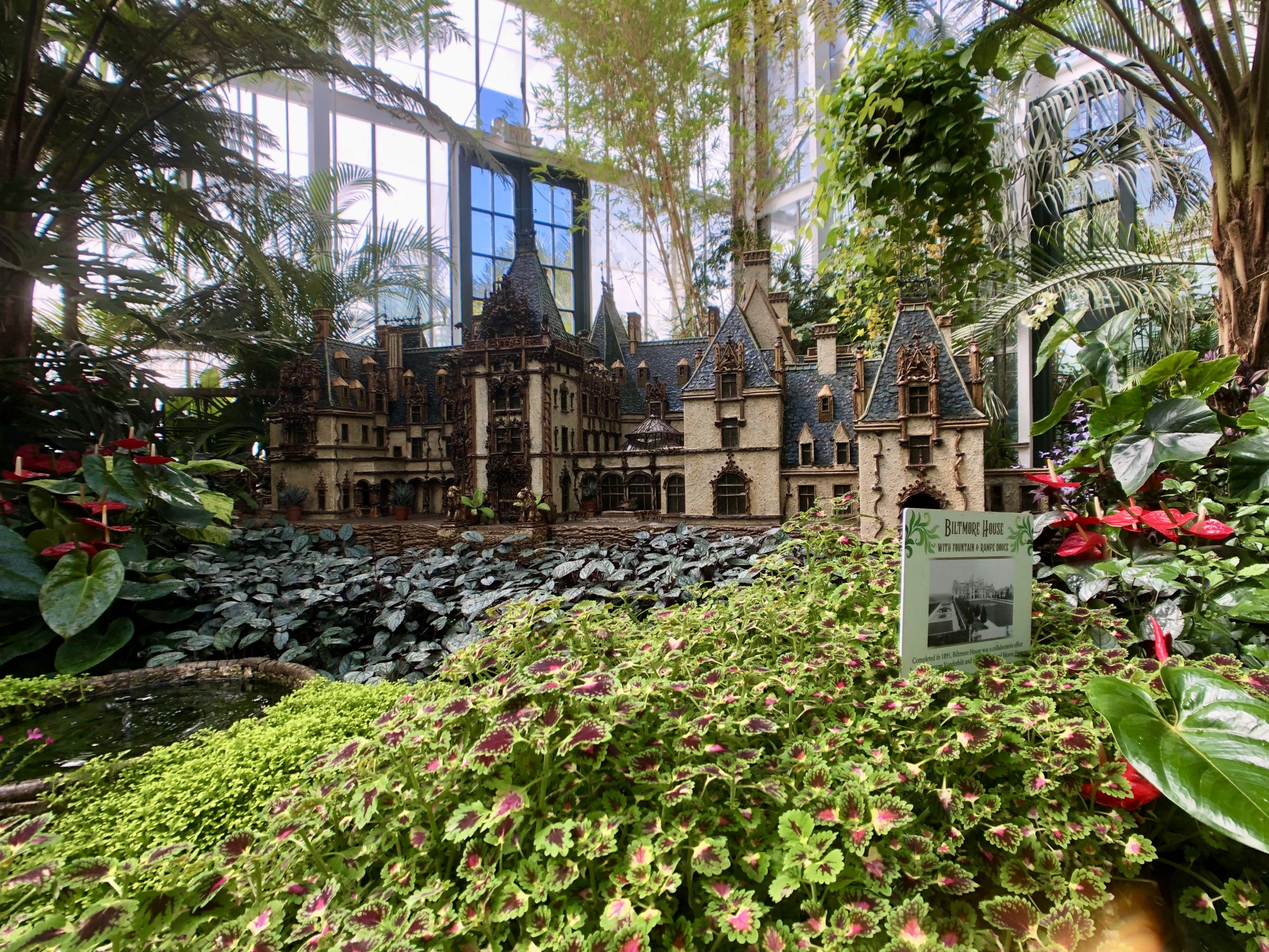
“G-scale locomotives and railcars tie the whimsical scene together as they wind their way around almost 800 feet of tracks, flowing over bridges and trestles and weaving among myriad colorful exotic plants and flowers.” – Citizen Times
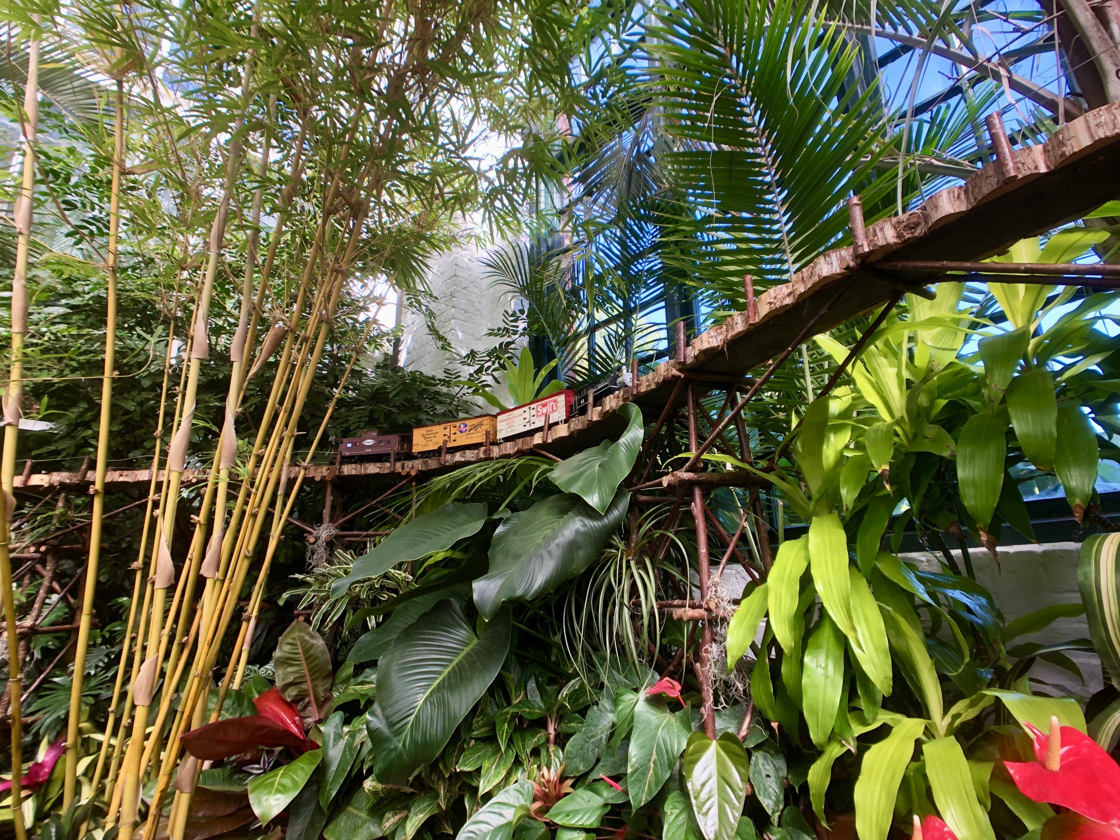
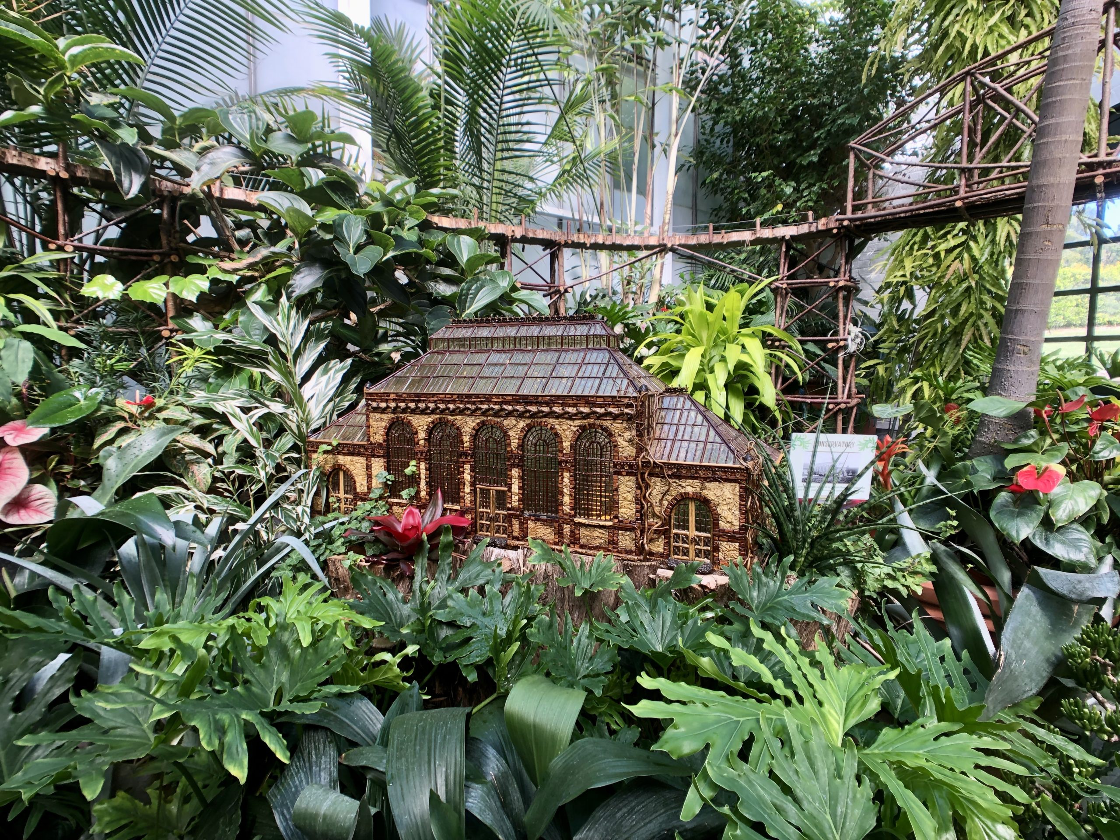
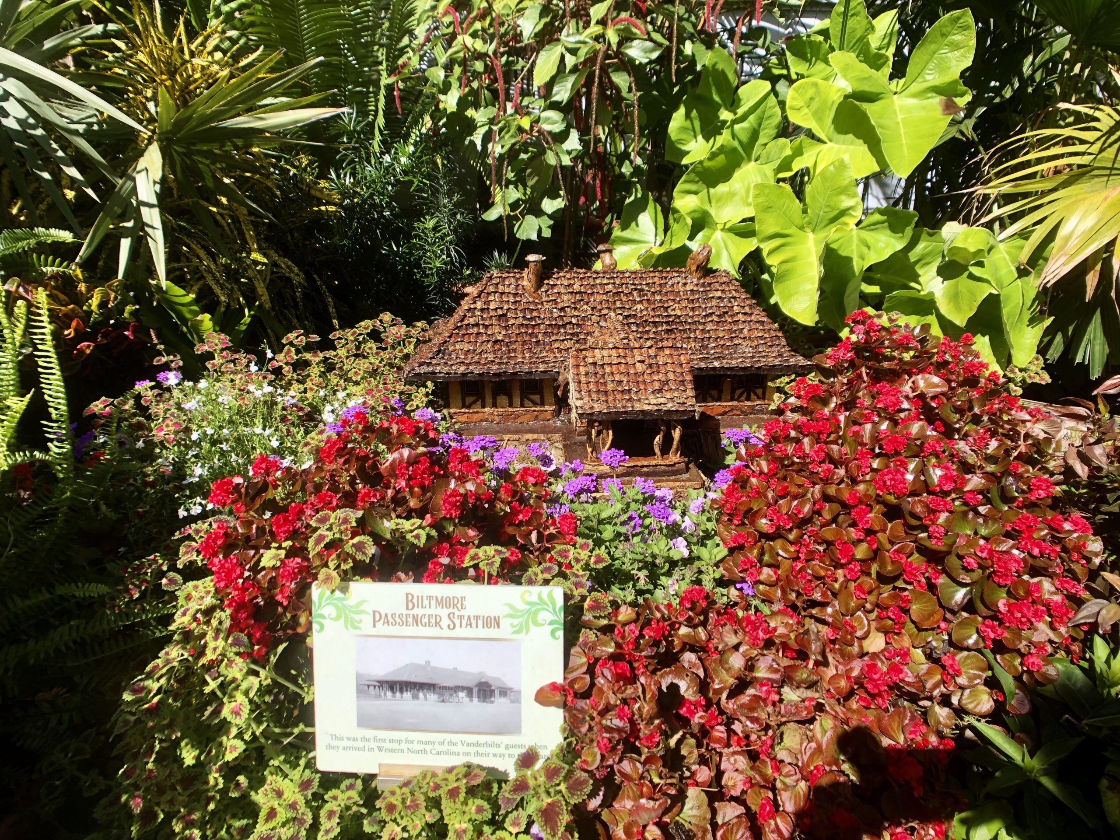
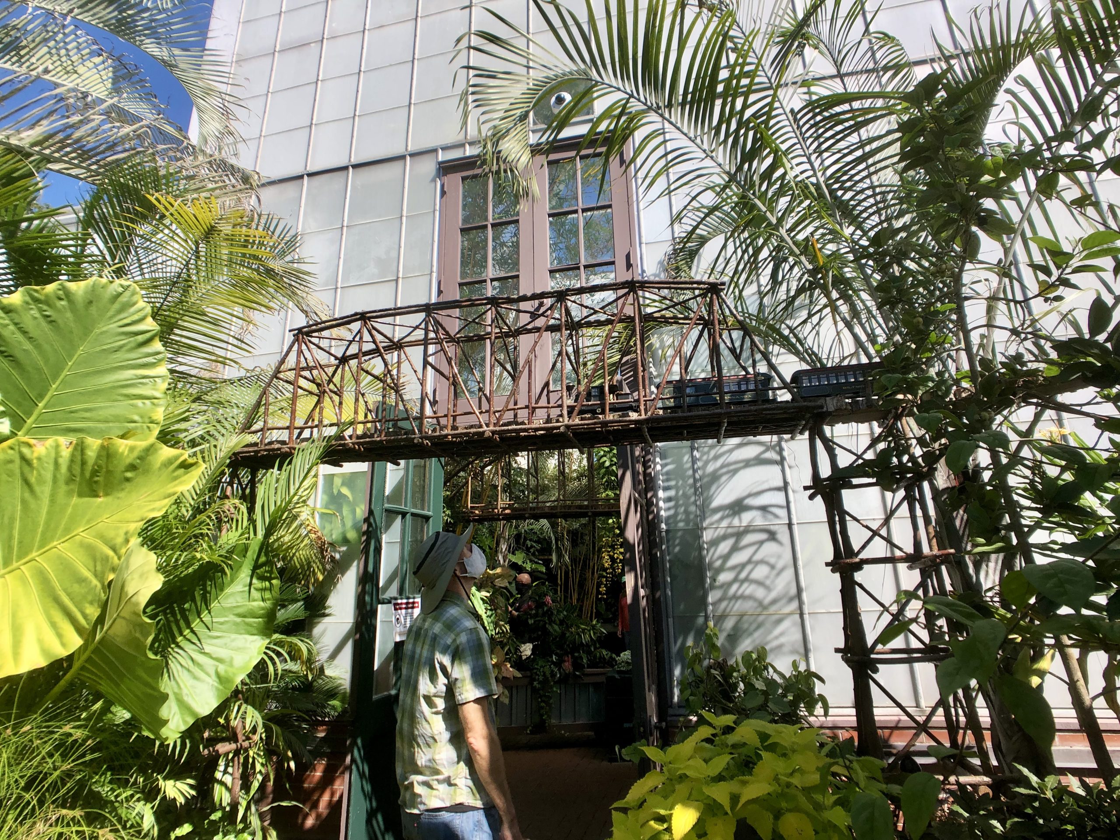
“The detail is phenomenal with gargoyles hanging off the front eaves, cherubs gracing the Italian garden, plus interior lighting. ” – Citizen Times
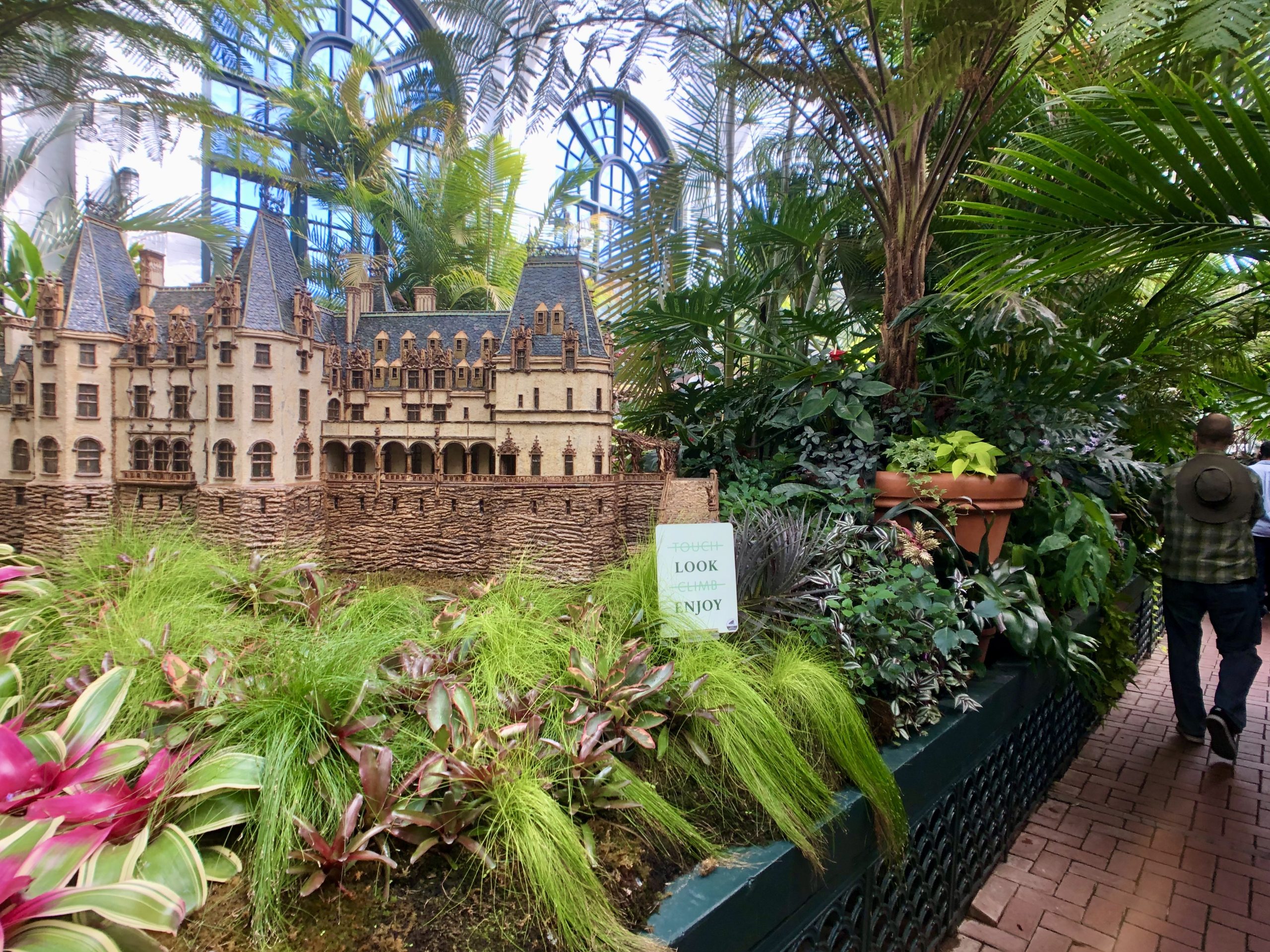
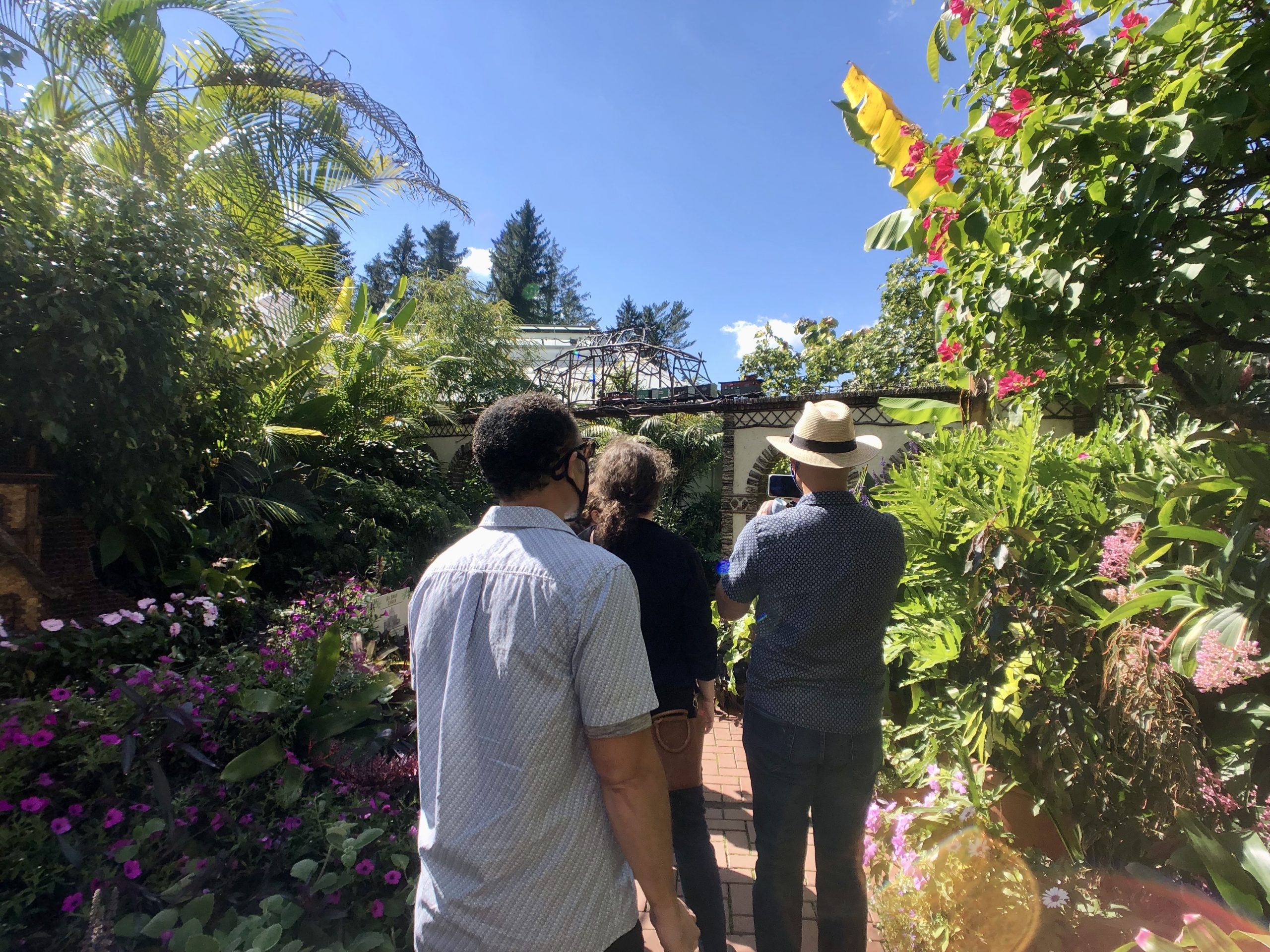
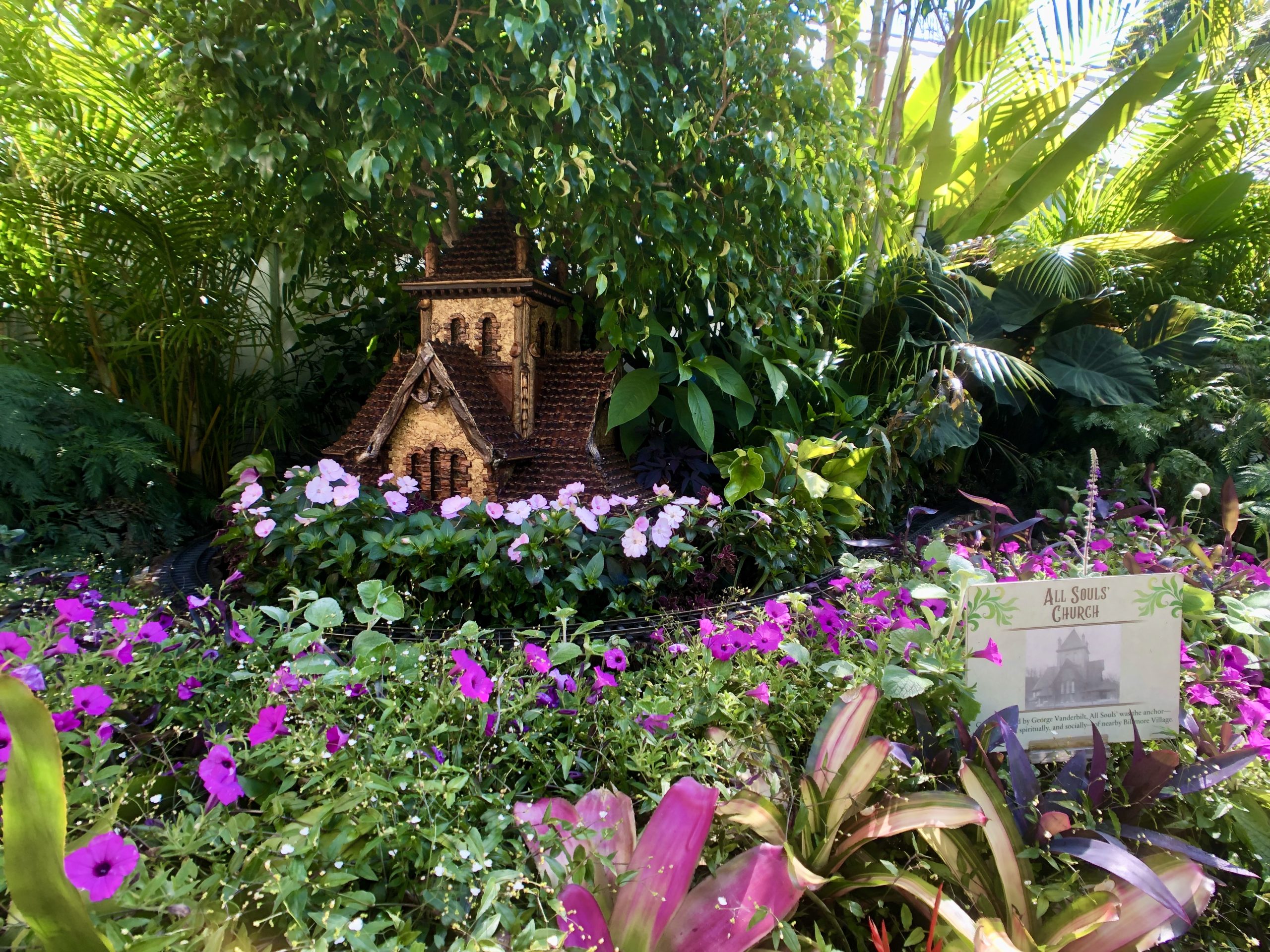
There were so many exotic plants in here that caught our attention. One in particular, I think it is called the Slipper Orchid, was something we had never seen before. The flowers looked like shoes.

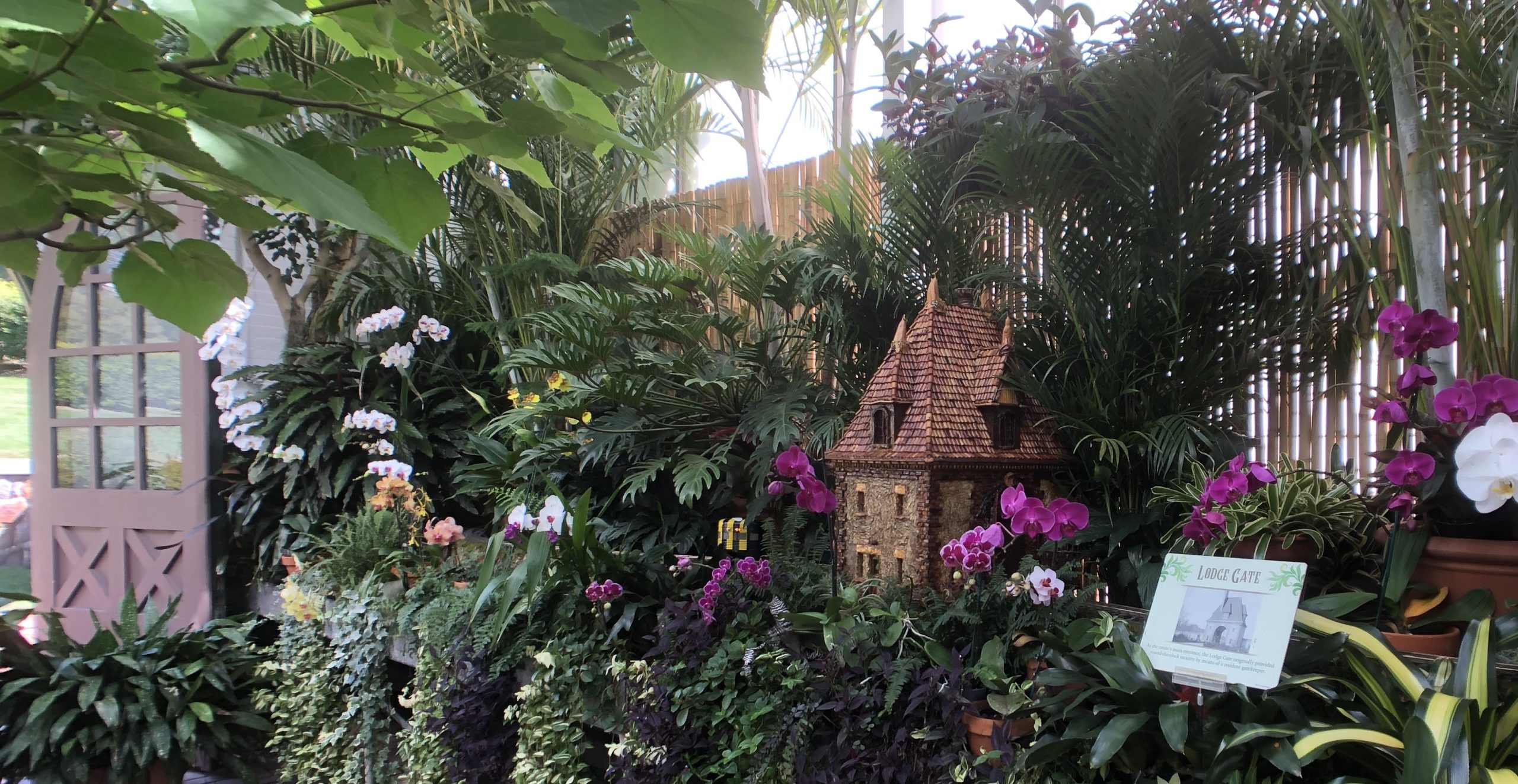
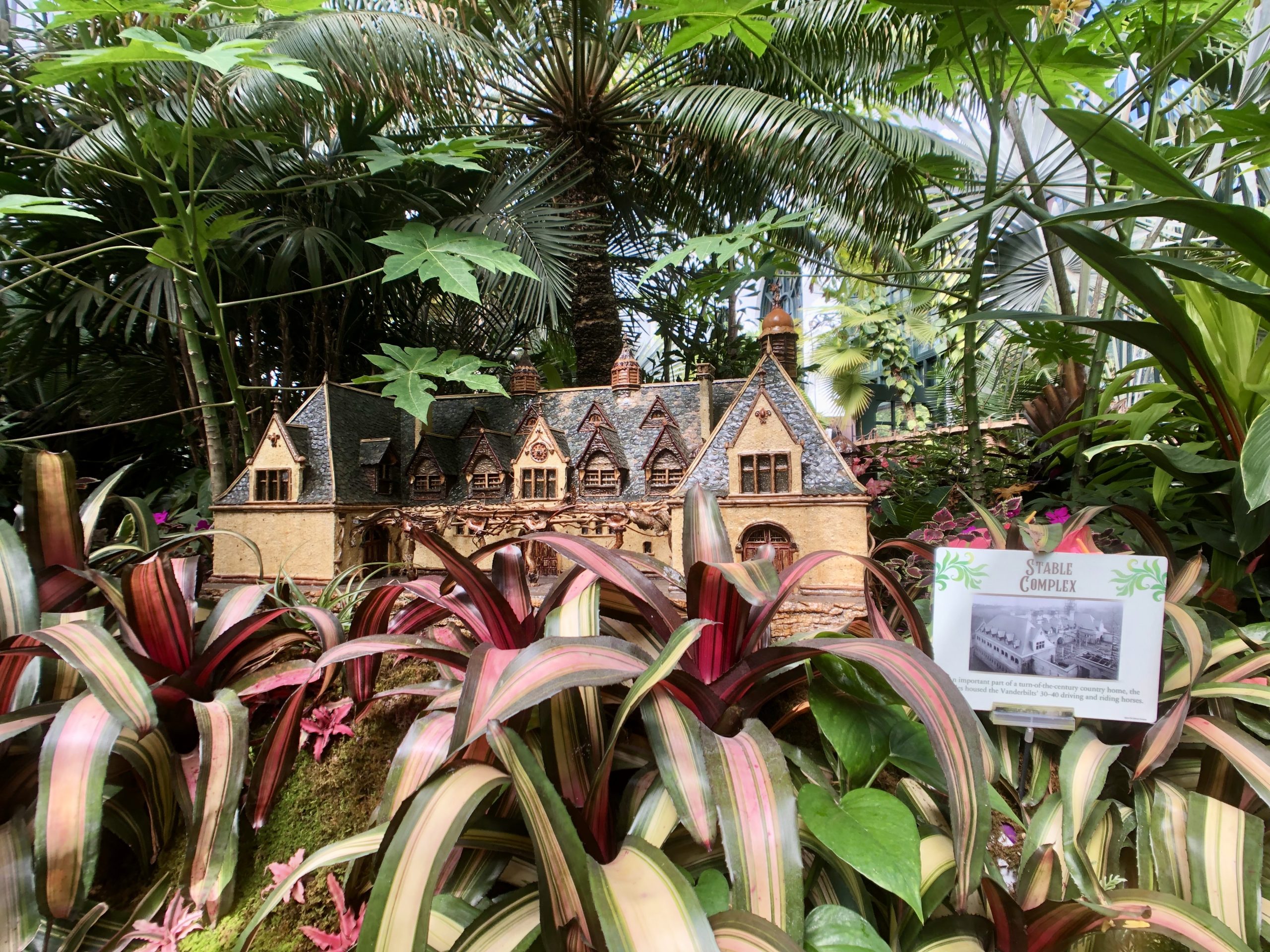
“Also referred to as the Ramble by landscape architect Frederick Law Olmsted, this space features meandering paths similar to his design for New York’s Central Park…Worth noting – This garden is designed to have something in bloom almost the entire year.” – The Biltmore
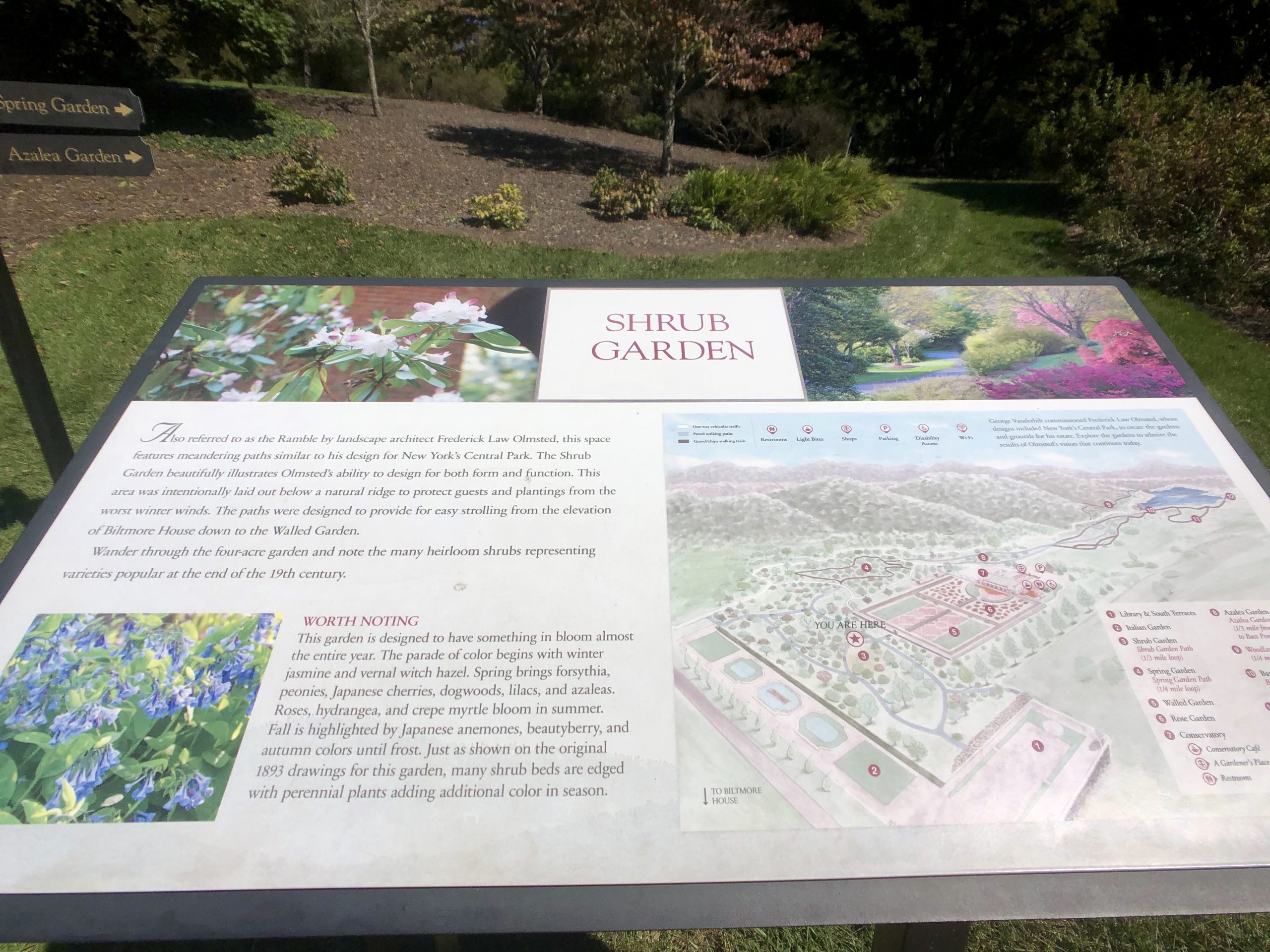
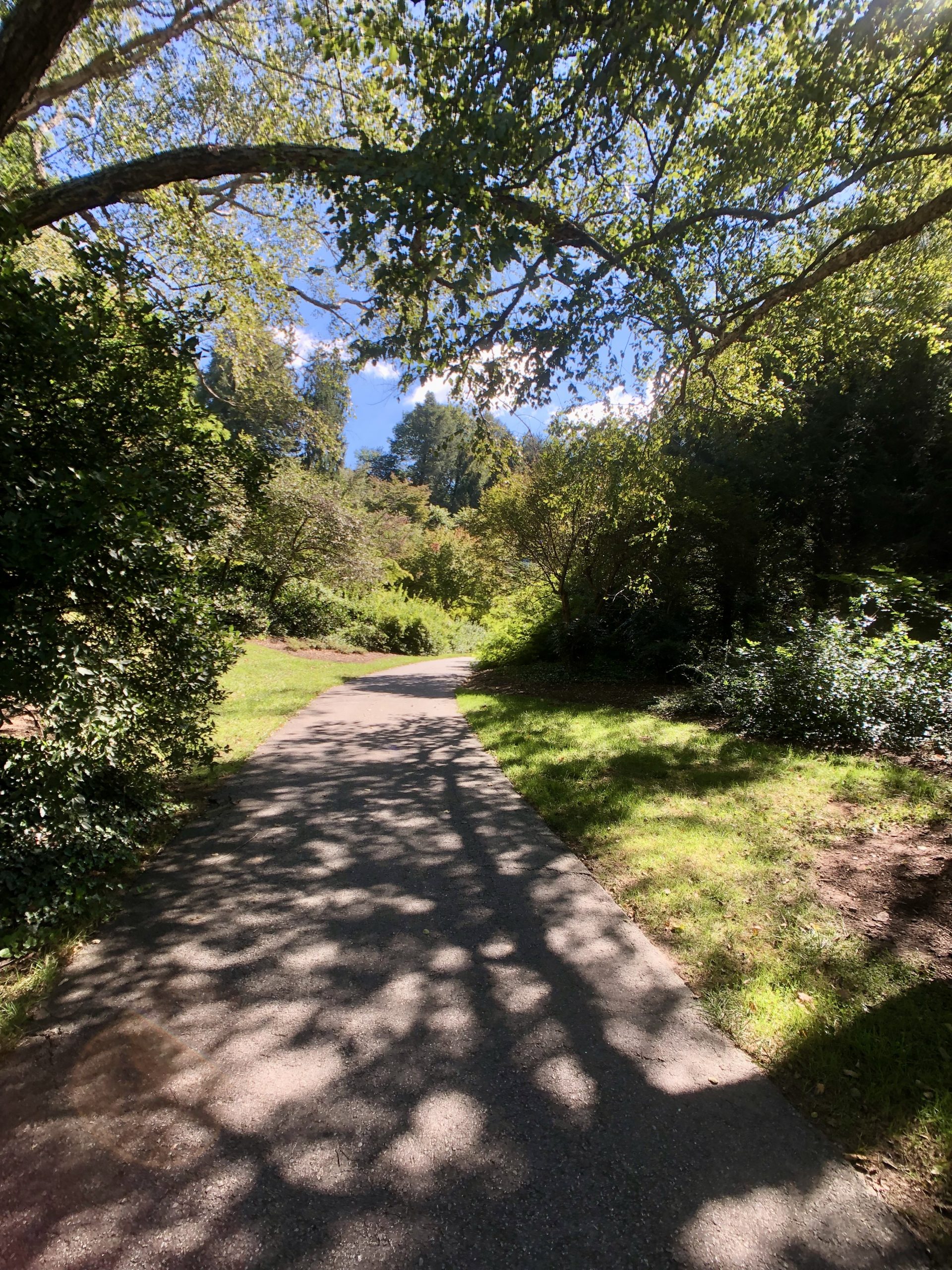
“…the Spring Garden is one of several distinct gardens set on the slopes below the Biltmore House. Covering a roughly four-acre area,…Worth noting – This garden truly lives up to its name as its most prominent blooms occur during spring.” – The Biltmore
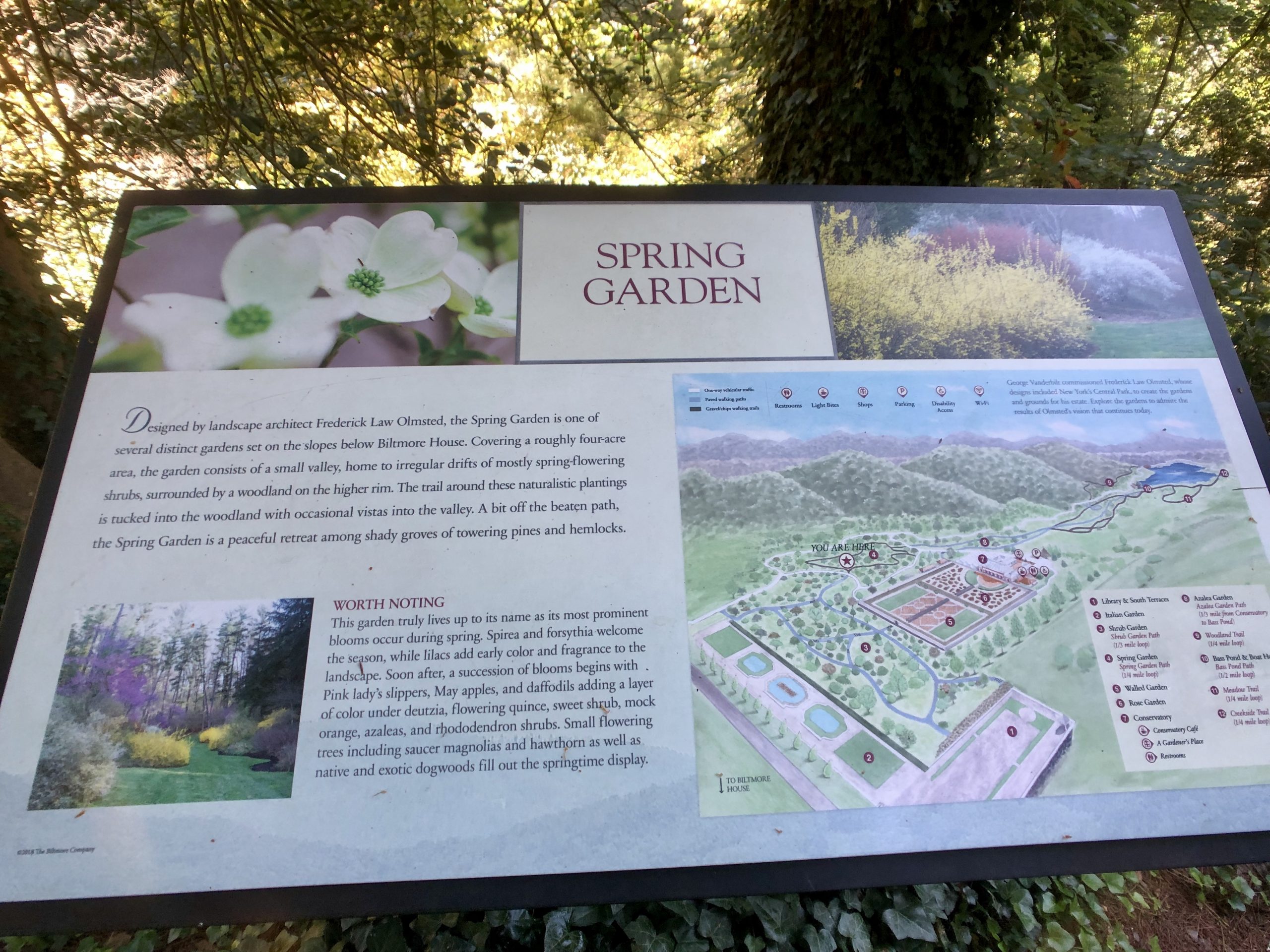
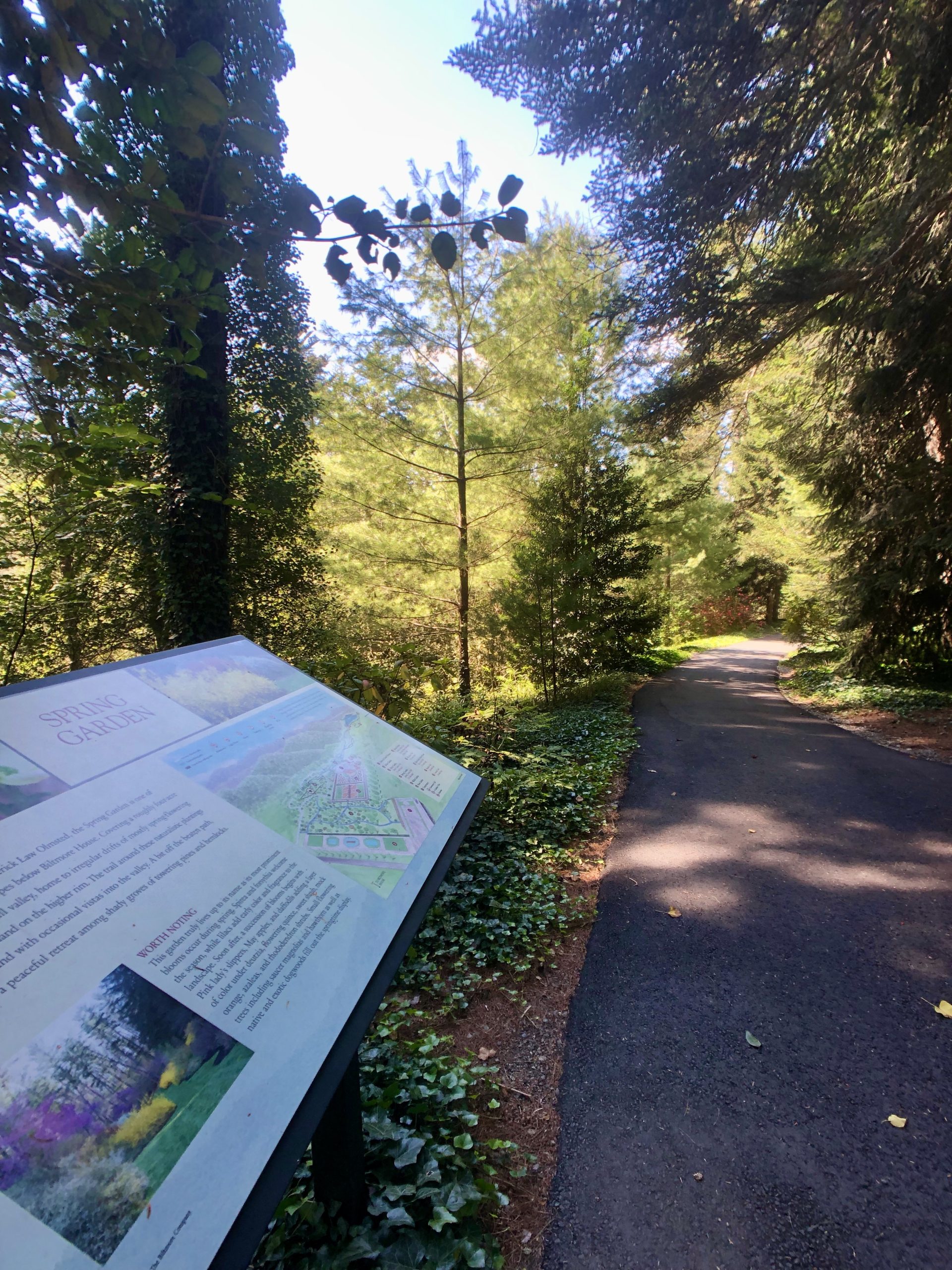
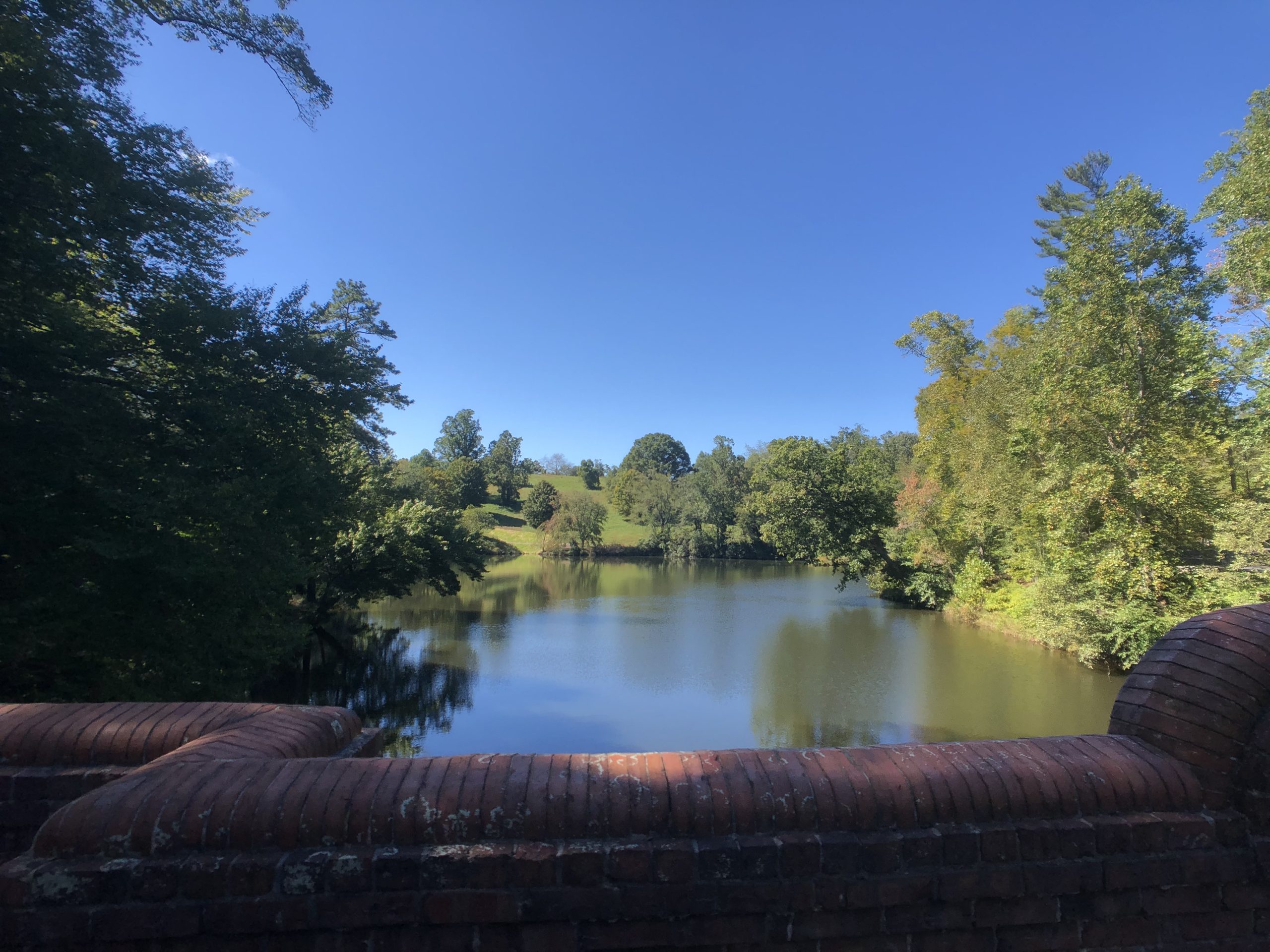
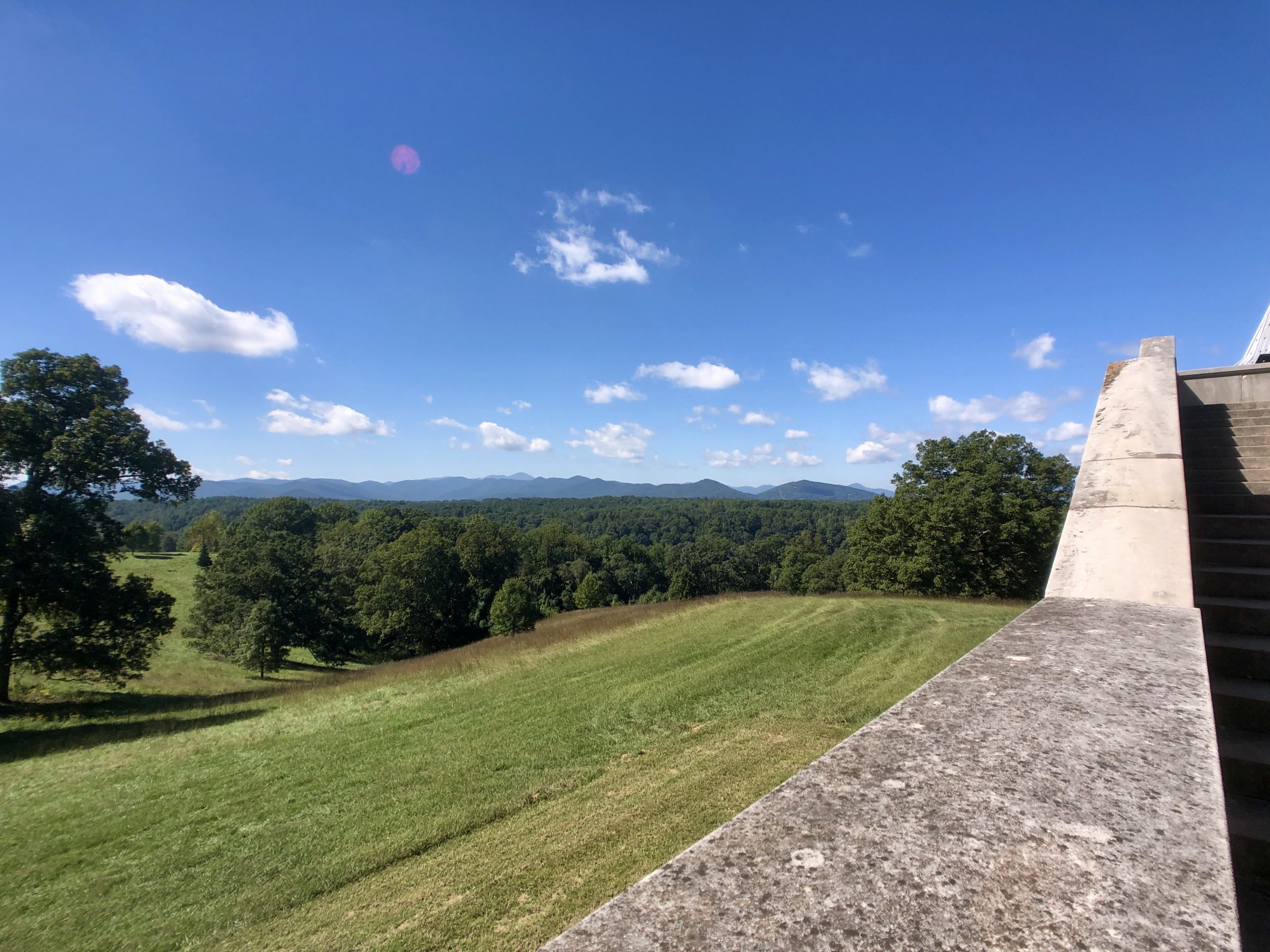
“Beneath the wisteria canopy of the Pergola—along the base of the South Terrace next to Biltmore House—is a shady retreat filled with history…The Pergola once served as a resting place overlooking a lawn tennis court popular with Edith and Cornelia Vanderbilt and their friends…” – The Biltmore
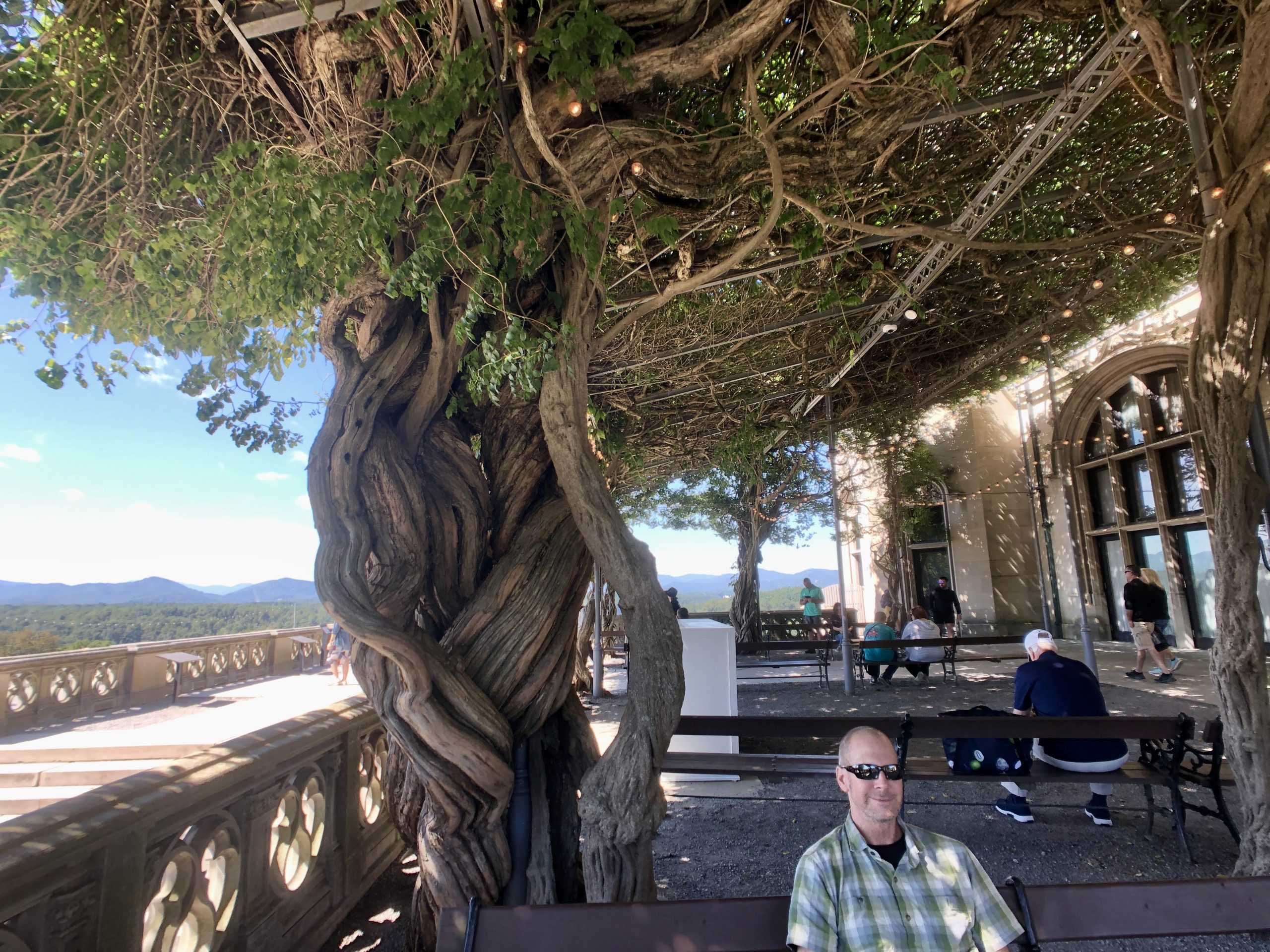
Due to covid, masks are required for all indoor areas, regardless of vaccination status. They were strongly encouraged for outdoor areas where people could not maintain six feet of social distance. The Biltmore also now has timed entry tickets for smaller groups than they had before covid.
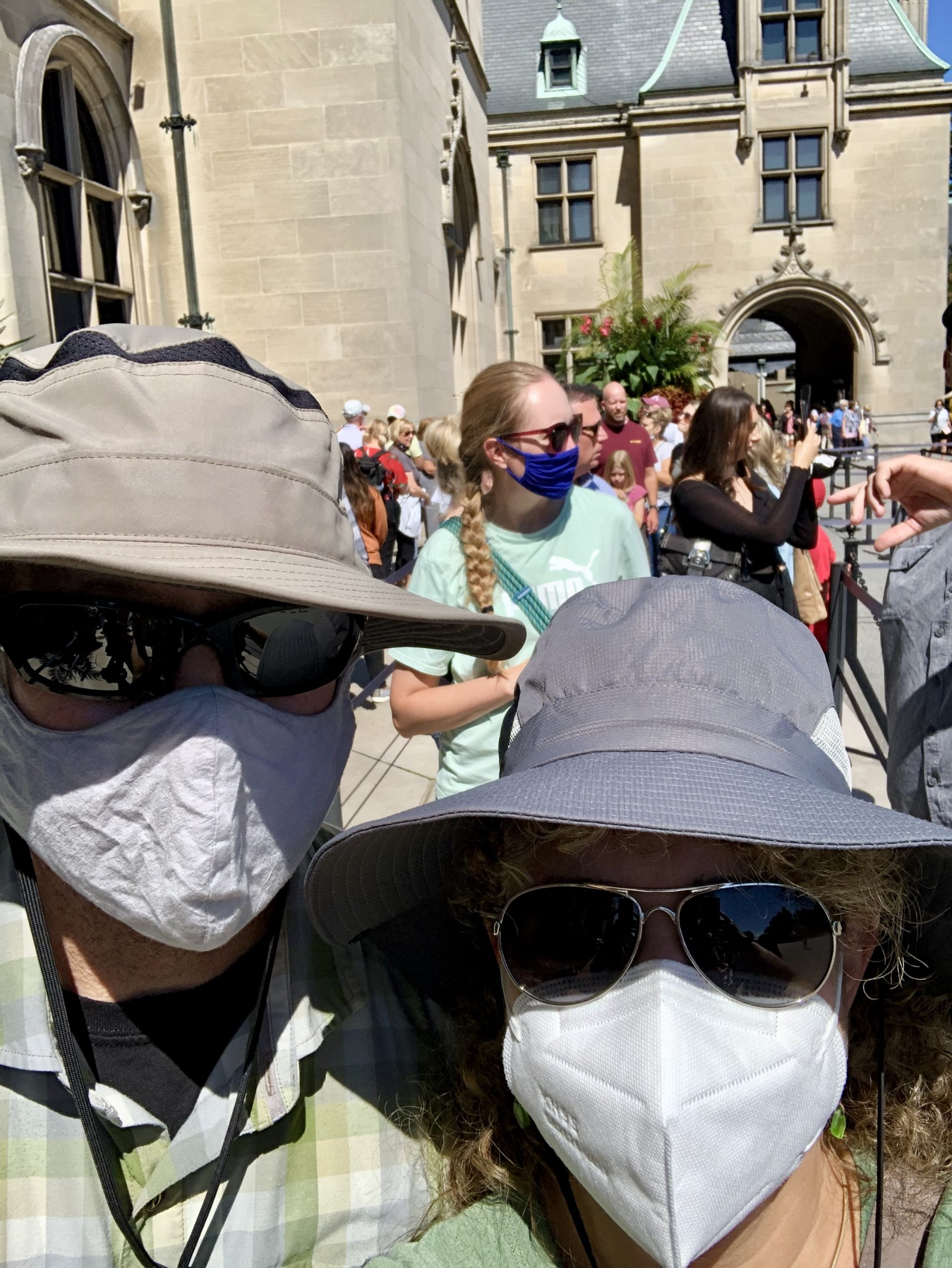
“Biltmore is a private estate, and an admission ticket is required to access the property. A ticket includes a self-guided visit through Biltmore House as well as access to the gardens, Conservatory, Antler Hill Village and Farm, as well as the Winery with a complimentary tour and tasting.” – The Biltmore
We think the self-guided tour of the home is very well done. Each person is provided a small portable audio guide. Along the way there are signs indicating the number to press on the audio guide to learn about the room or area you are in.
“Biltmore has four acres of floor space and 250 rooms in the house, including 35 bedrooms for family and guests, 43 bathrooms, 65 fireplaces, 3 kitchens and 19th-century novelties such as an electric Otis elevator, forced-air heating, centrally controlled clocks, fire alarms, and a call bell system.” – Wikipedia
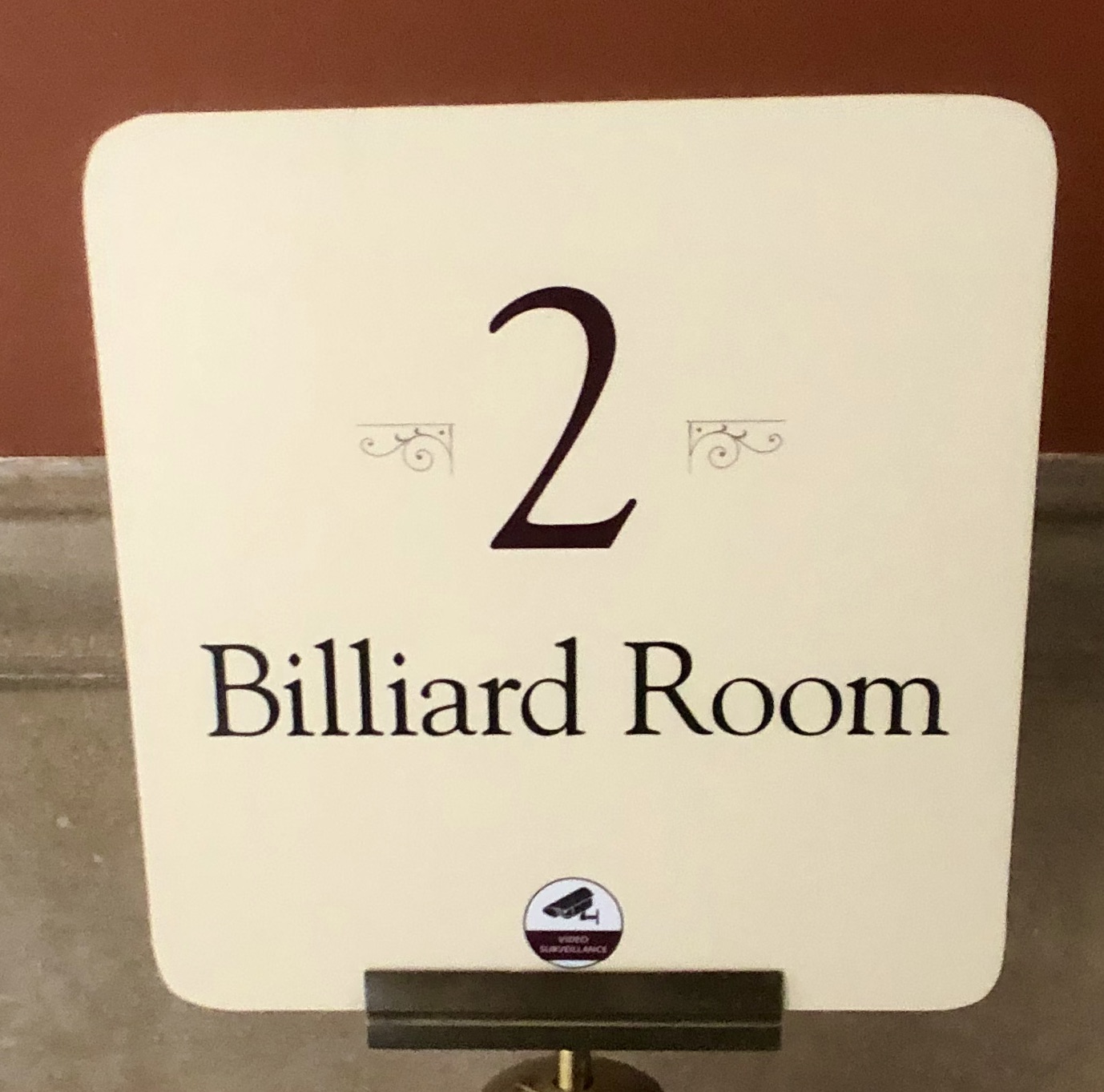
“The Billiard Room is decorated with an ornamental plaster ceiling and rich oak paneling and was equipped with both a custom-made pool table and a carom table (table without pockets). The room was mainly frequented by men, but ladies were welcome to enter as well. Secret door panels on either side of the fireplace led to the private quarters of the Bachelors’ Wing where female guests and staff members were not allowed.” – Wikipedia
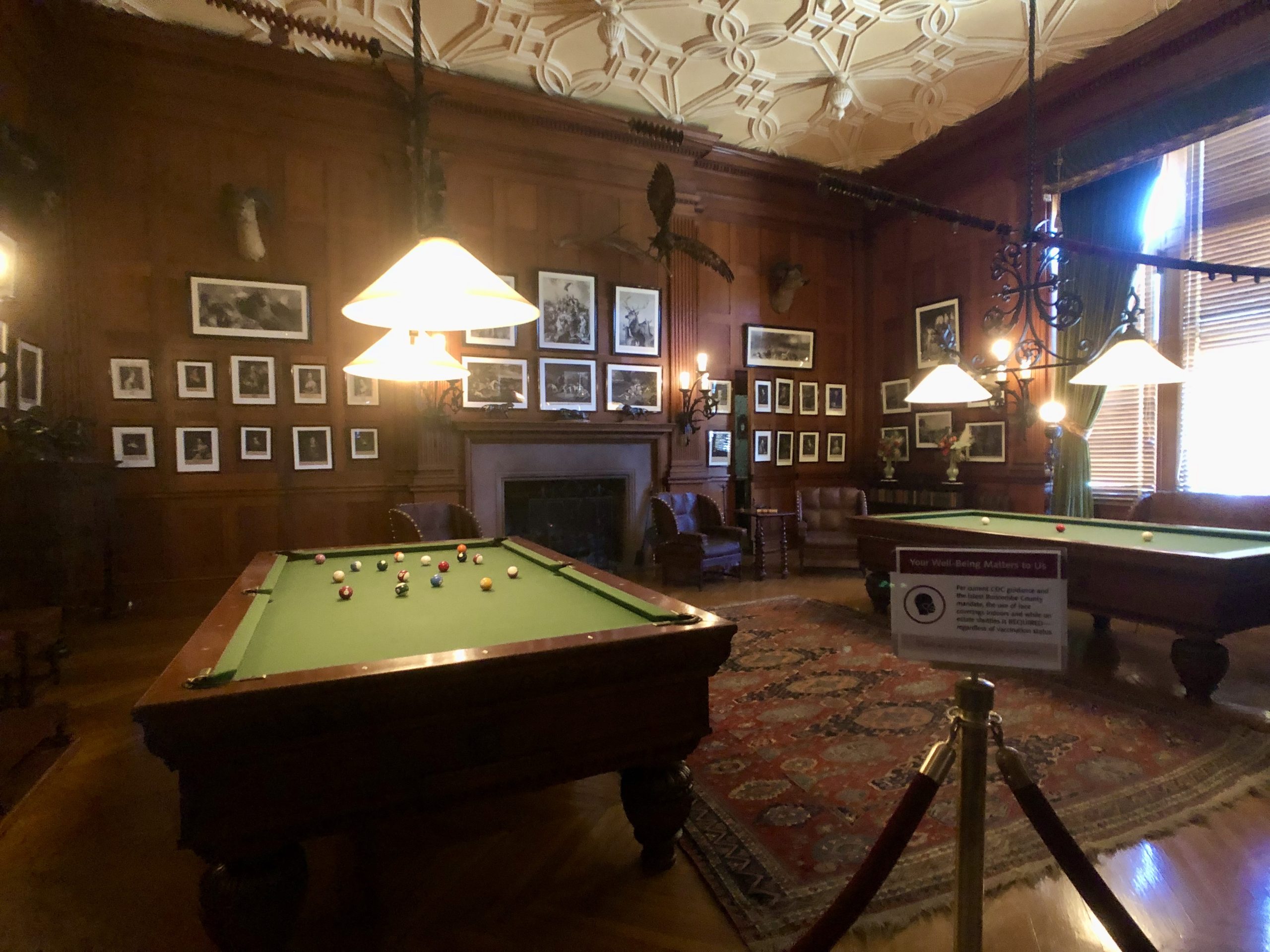
“The interesting feature of this room was the fact that it had many secret doorways that led to the Bachelors’ Wing. This Wing was the location of the Smoking Room and also housed George’s gun collection. It was rumored that only men were allowed in these secret rooms, while women were only permitted in the initial billiards room.” – Medium.com
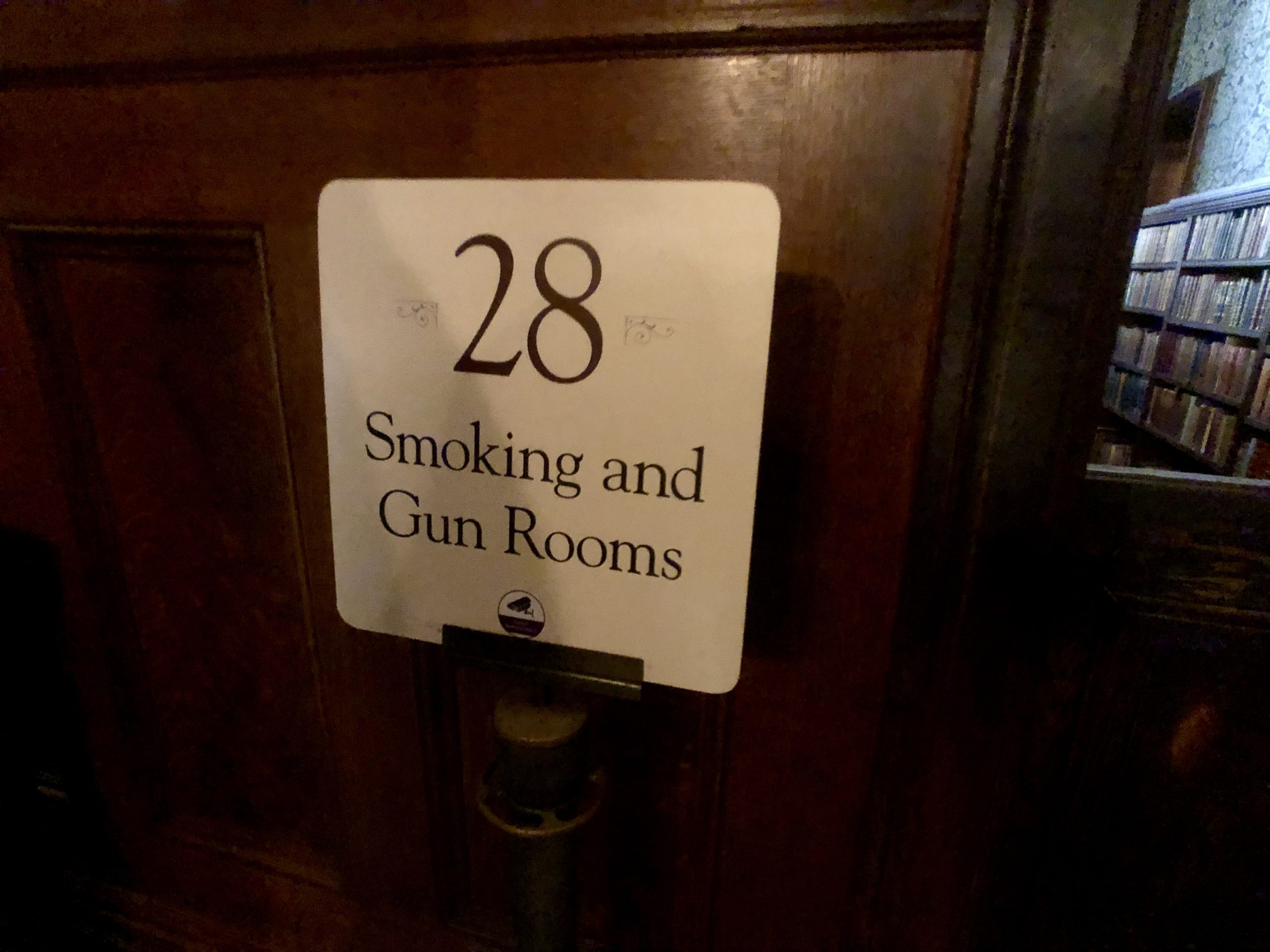
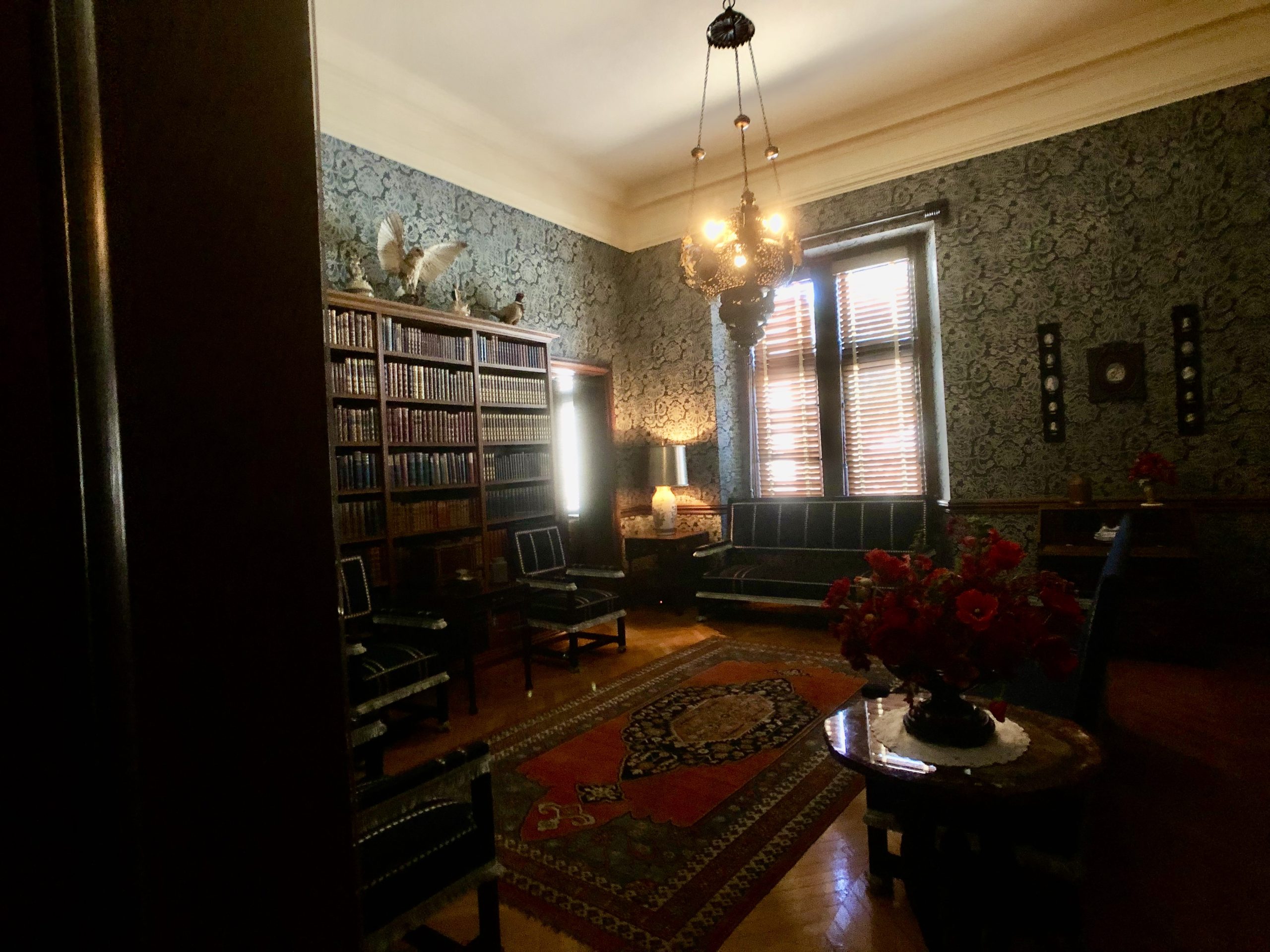
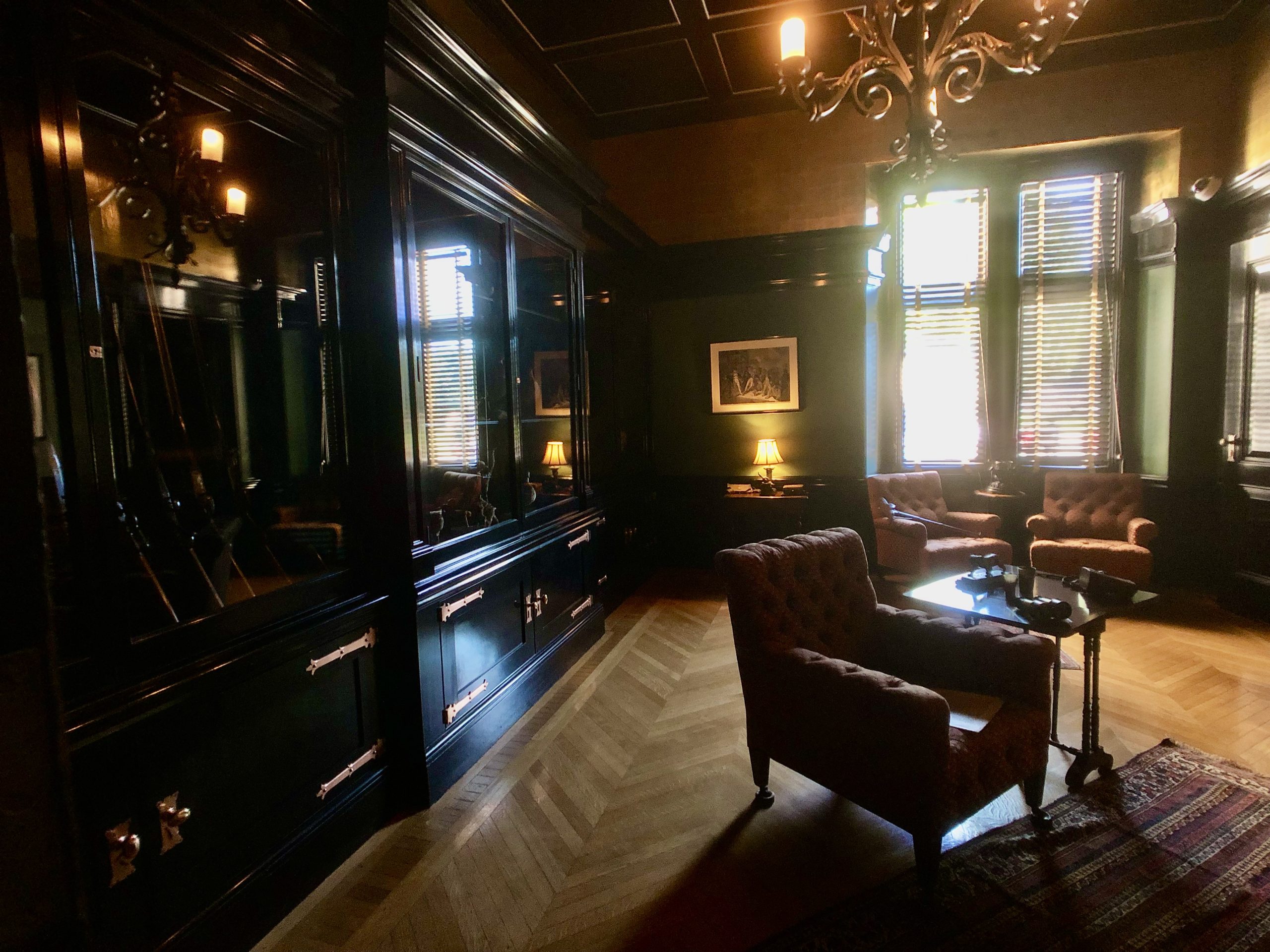
“The main floor’s masterpiece is the Banquet Hall, which measures 42 feet wide by 72 feet long. The table inside could seat up to 64 guests and a triple fireplace took up one entire wall of the large hall.” – Medium.com
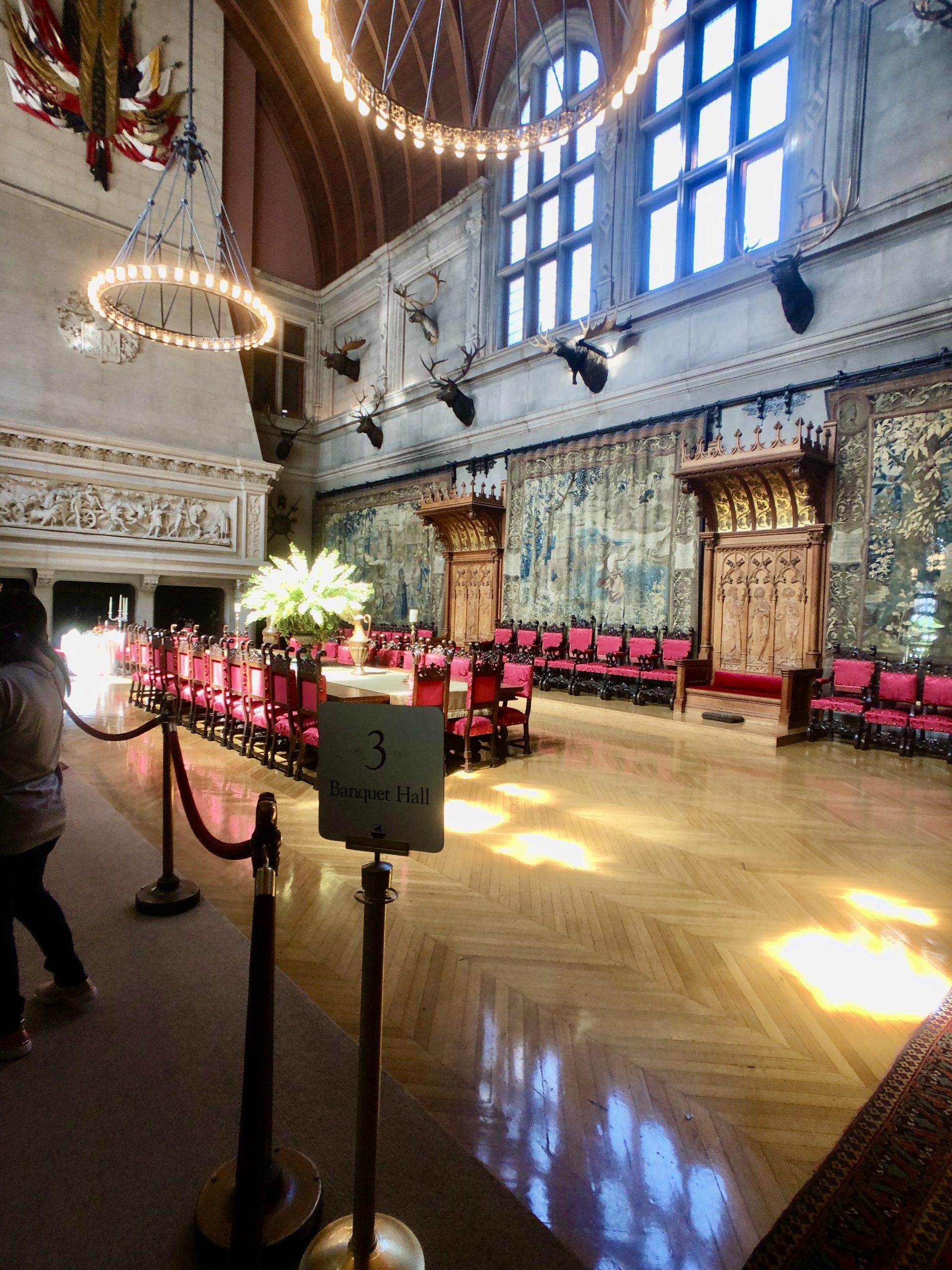
“On the opposite end of the hall is an organ gallery that houses a 1916 Skinner pipe organ.” – Wikipedia
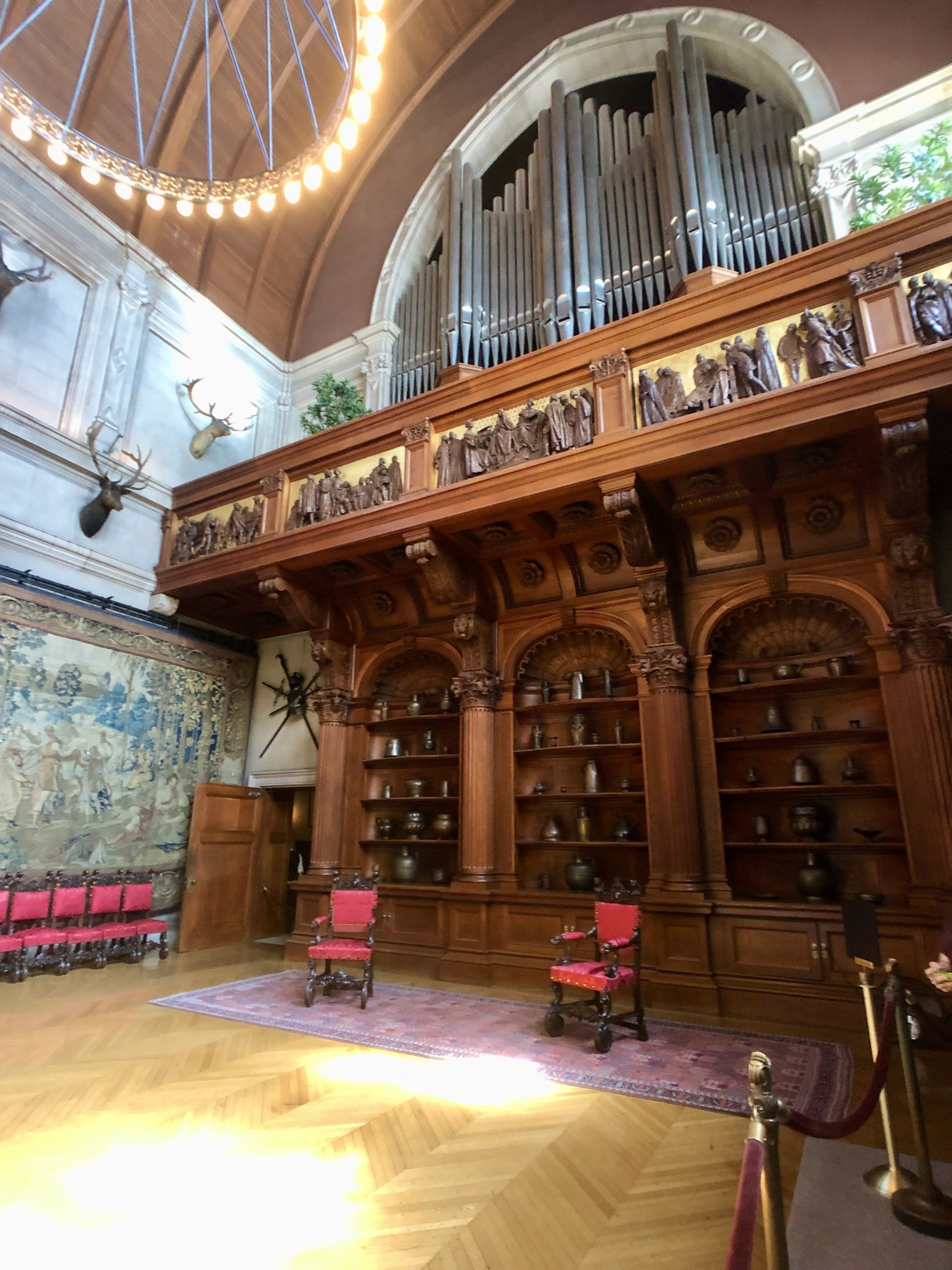
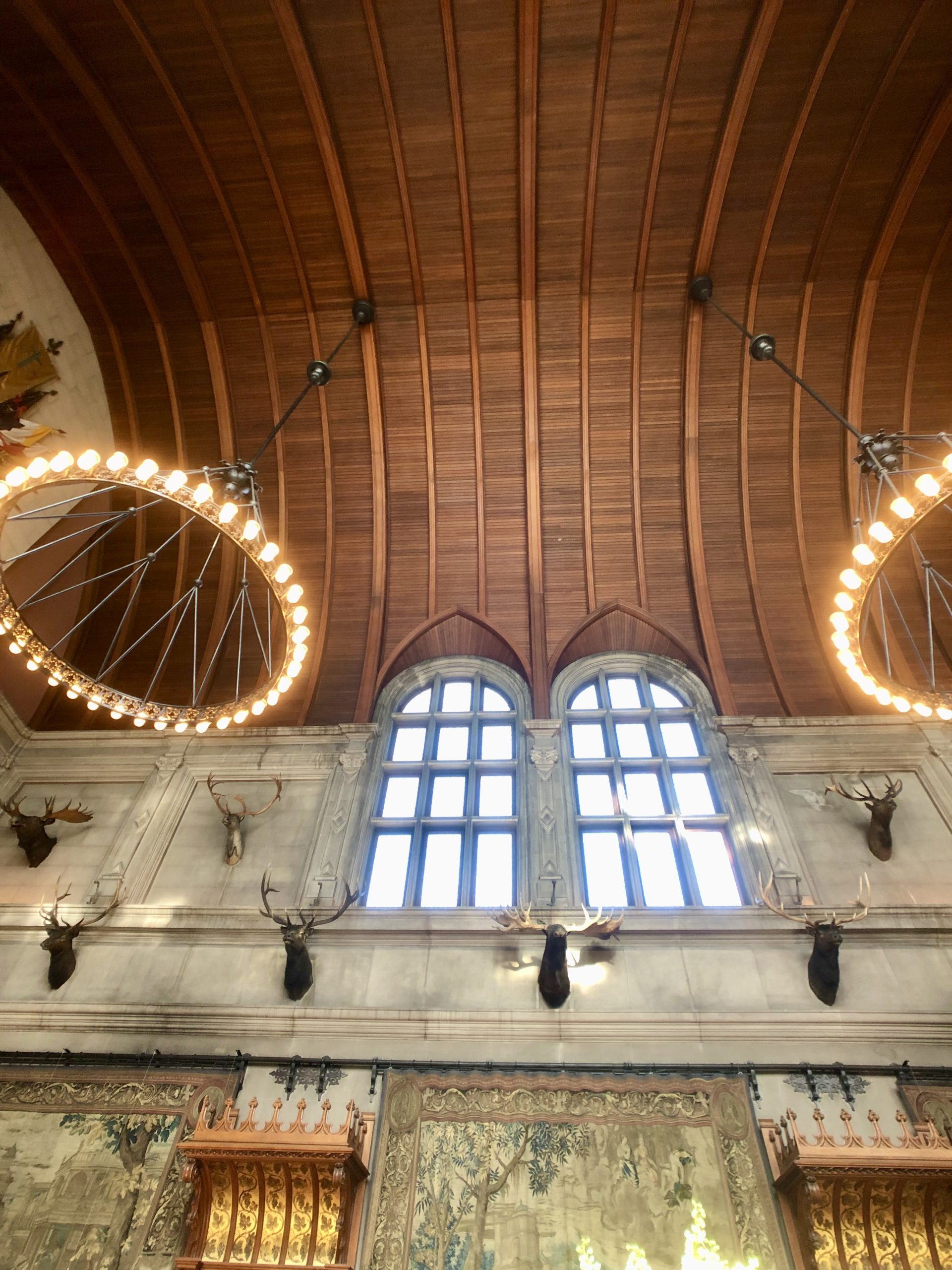
The Banquet Hall was considered too large for everyday family meals. The family, sometimes along with close family friends, used a smaller private dining room for informal meals. This room is called the Breakfast Room.
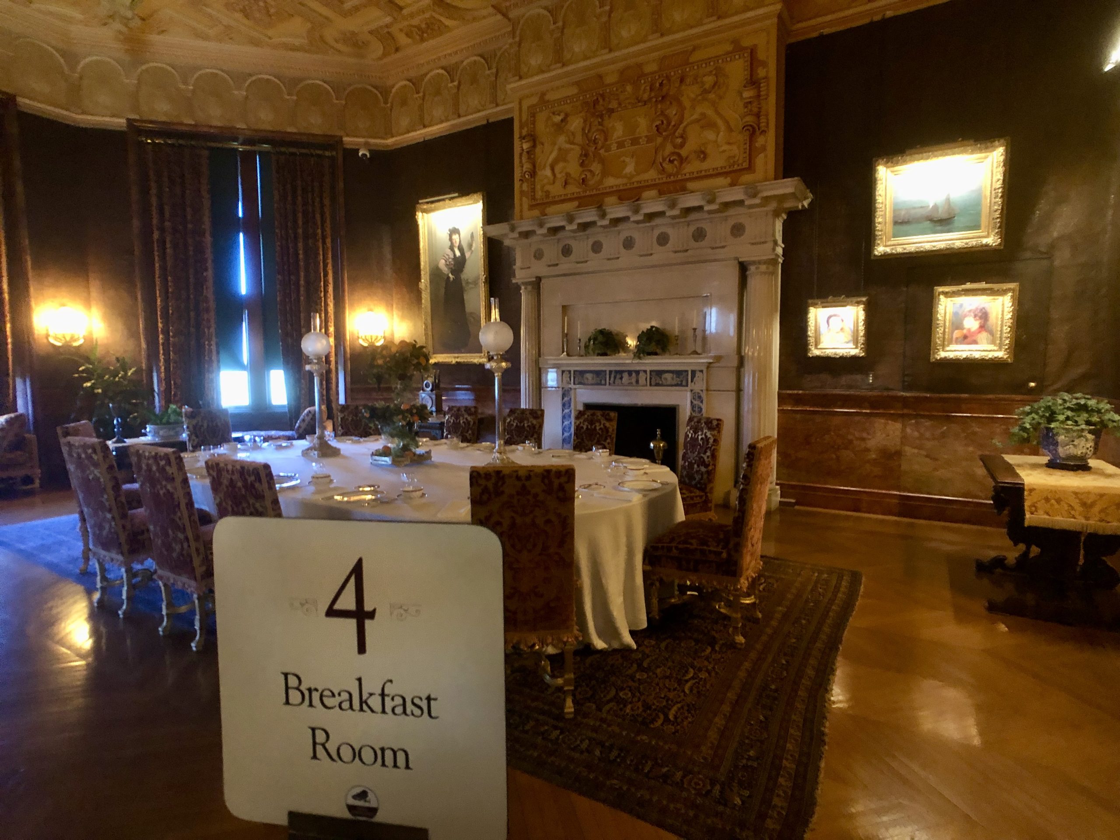
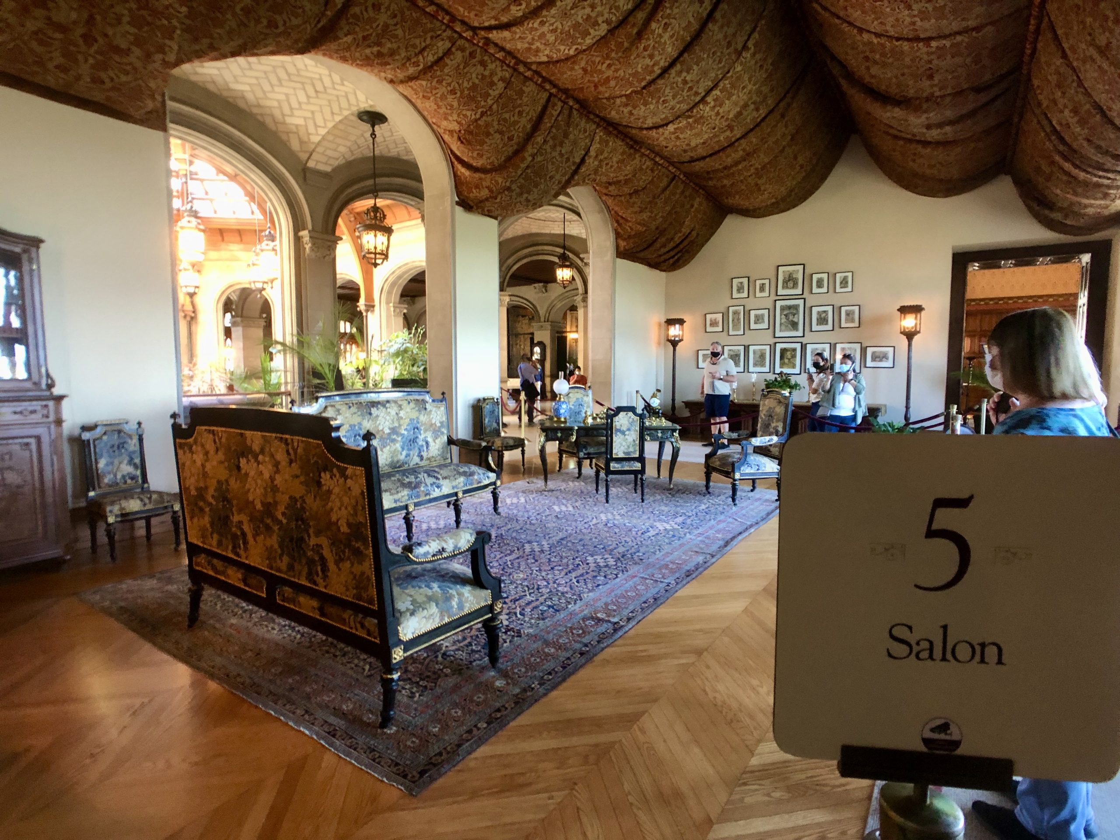
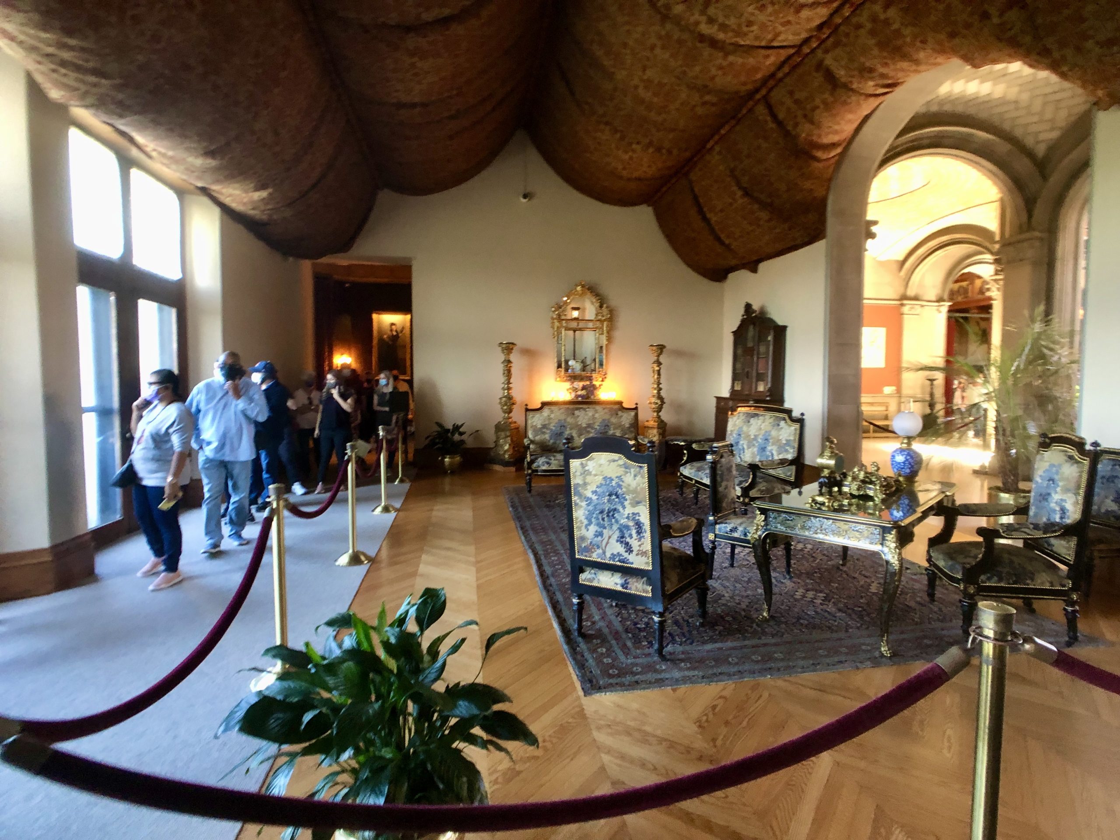
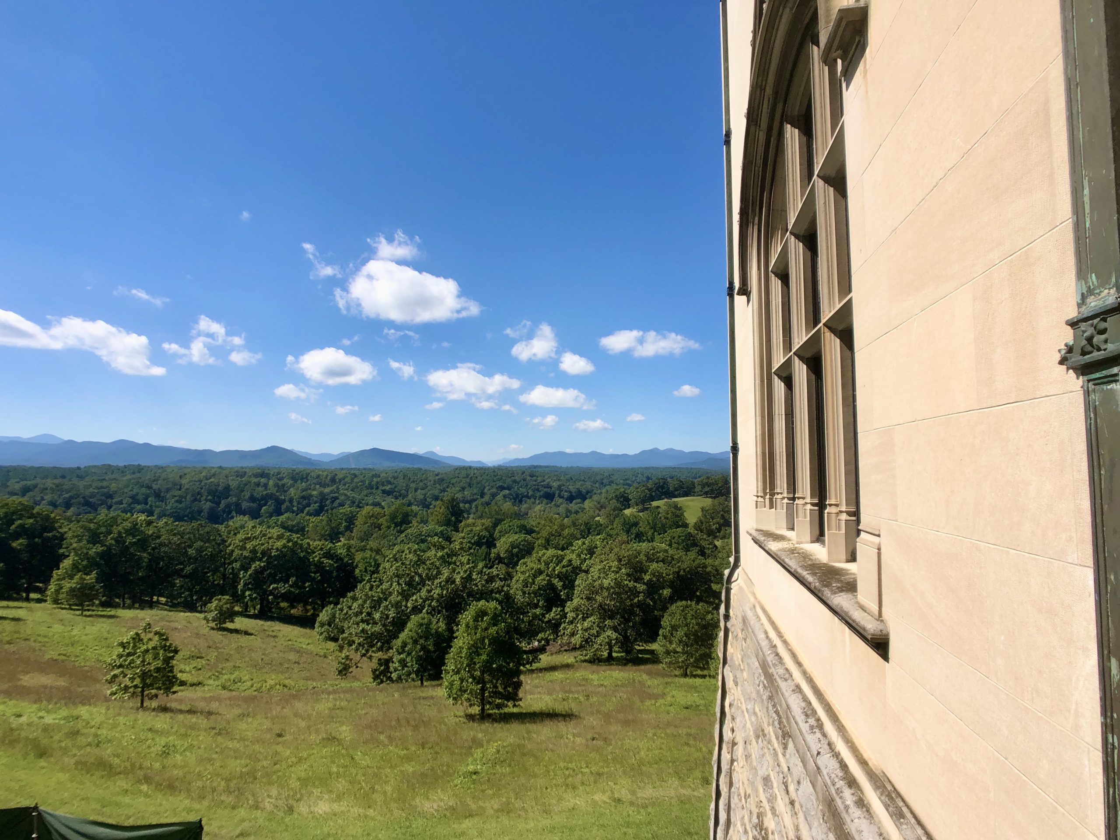
“The other main features of this (main) floor are the large music room and a two-story library that housed over 10,000 tomes.” – Medium.com
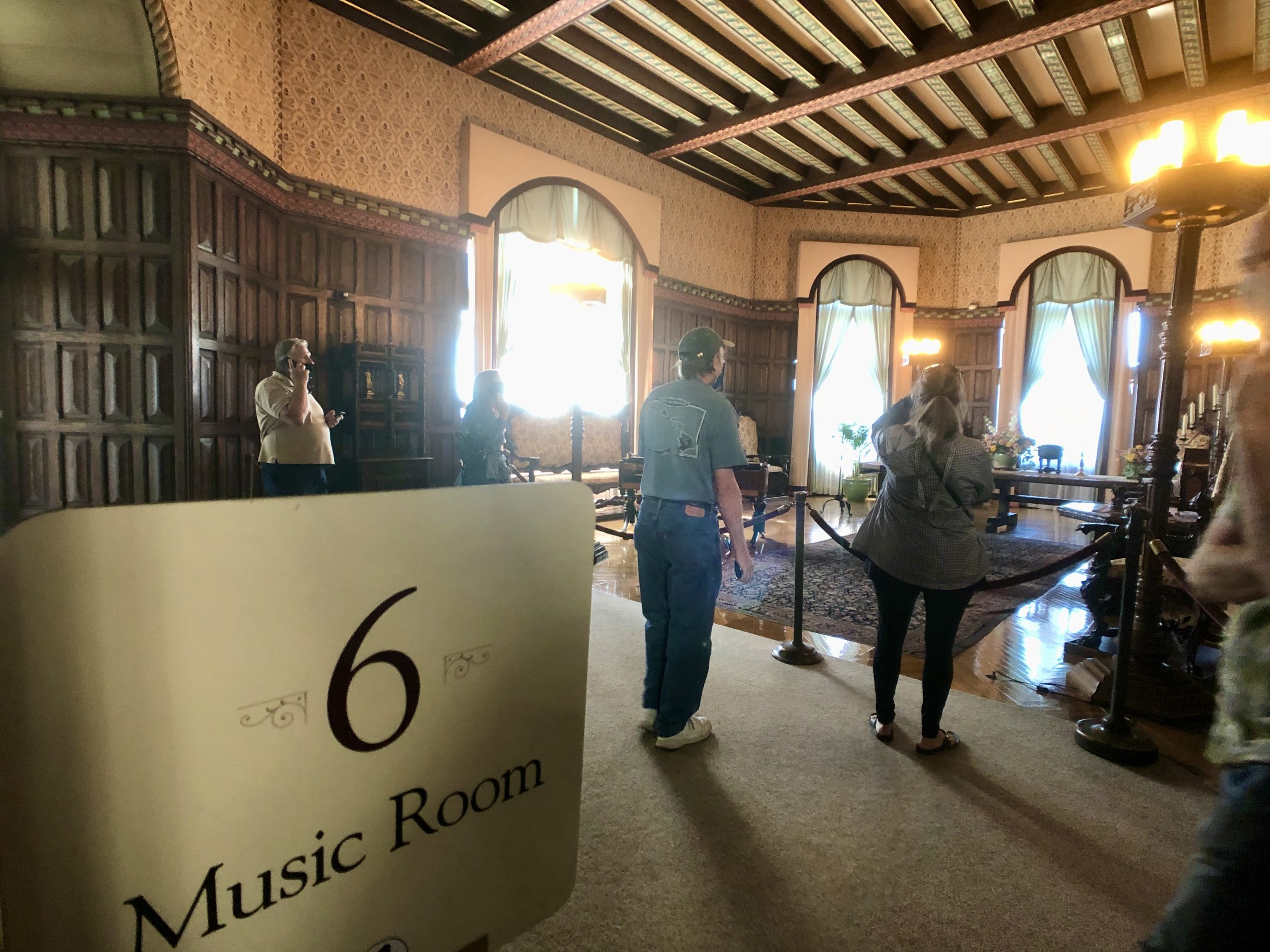
“Left unfinished with bare brick walls, the Music Room was not completed and opened to the public until 1976. It showcases a mantel designed by Hunt, and a print of the large engraving by Albrecht Dürer called the Triumphal Arch, commissioned by Holy Roman Emperor Maximilian I. The mantel had been stored in the stable for over 80 years.” – Wikipedia
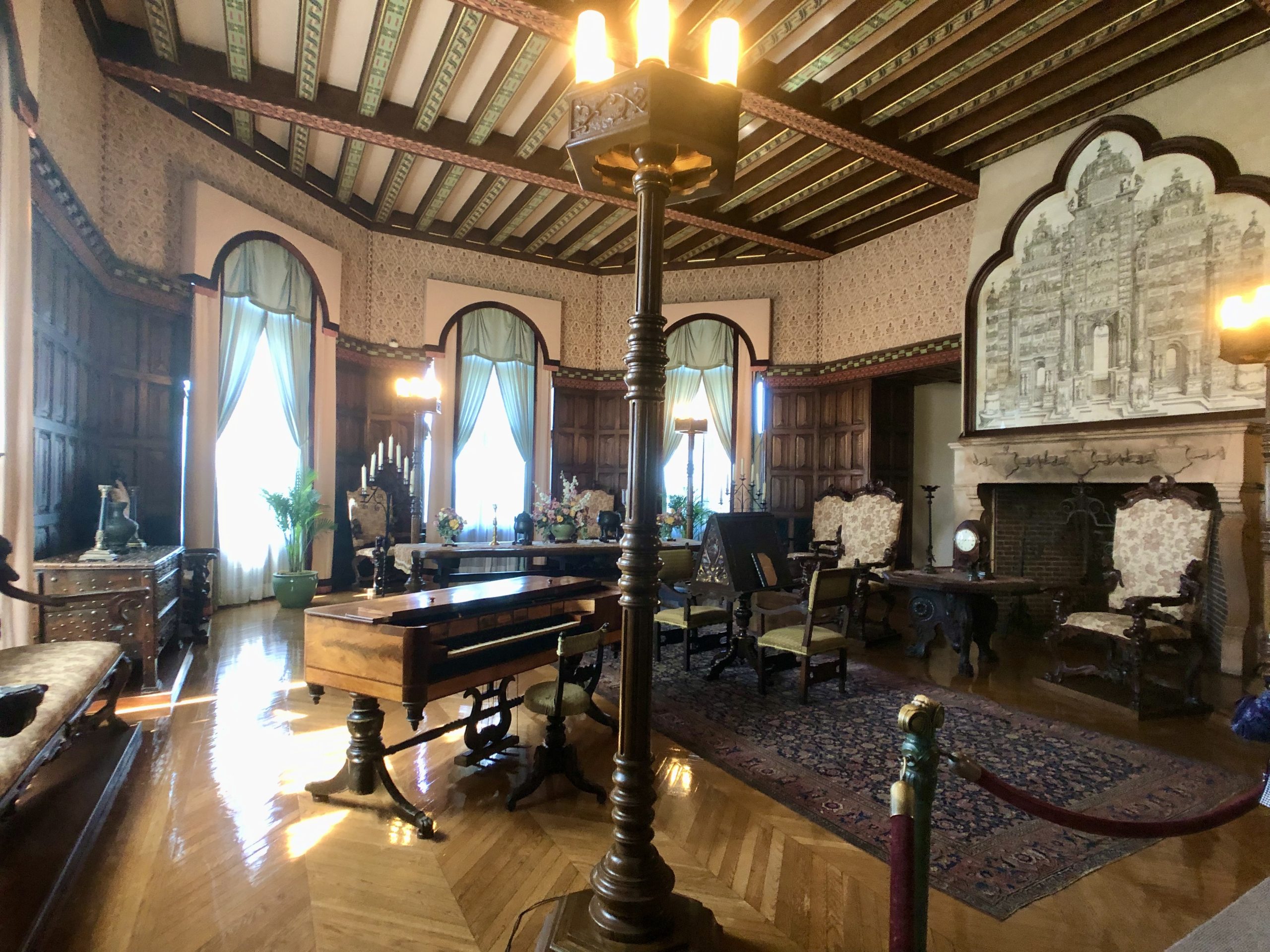
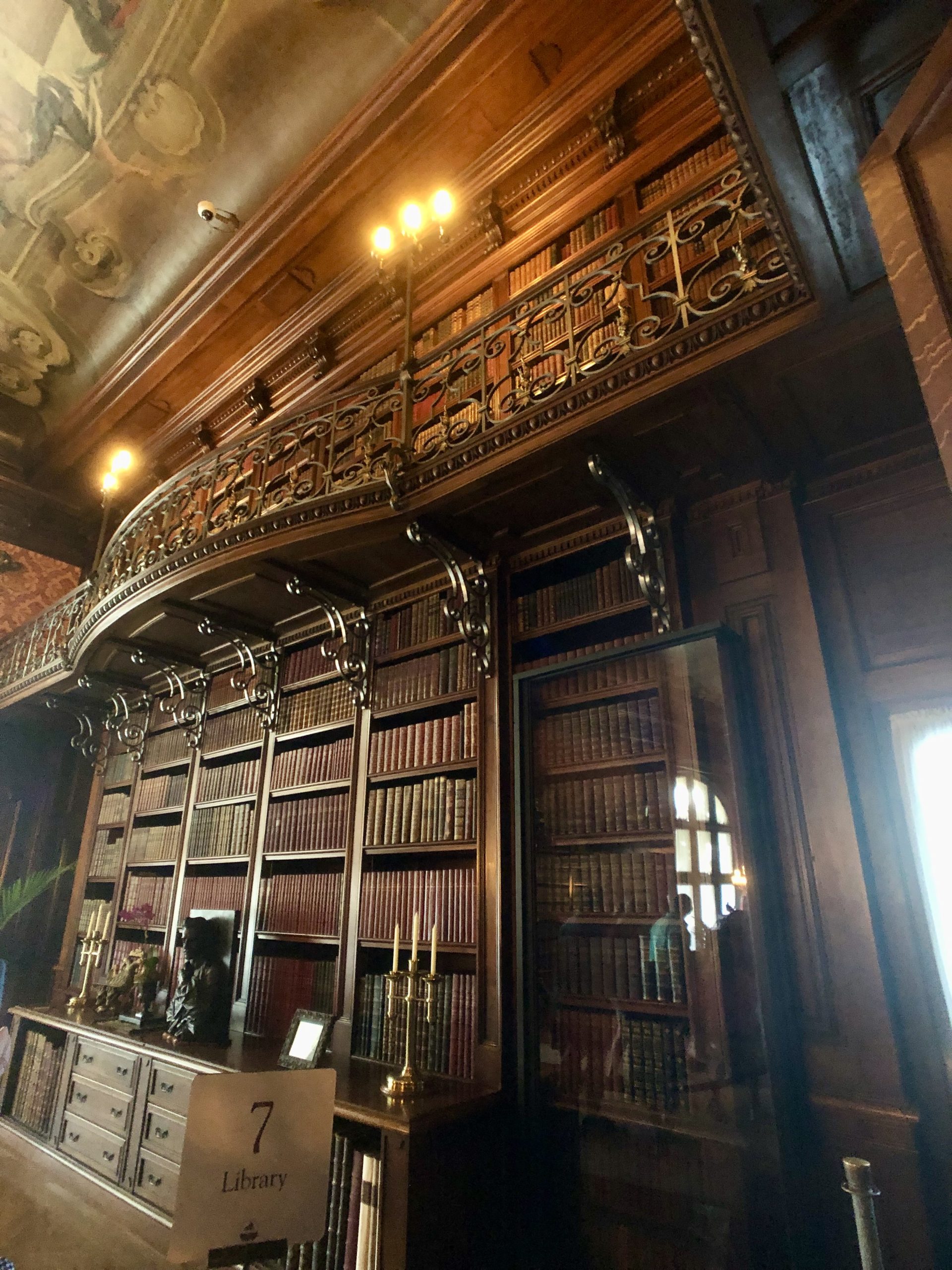
“The second-floor balcony is accessed by an ornate walnut spiral staircase. The Baroque detailing of the room is enhanced by the rich walnut paneling and the ceiling painting, The Chariot of Aurora, brought to Biltmore by Vanderbilt from the Palazzo Pisani Moretta in Venice, Italy.” – Wikipedia
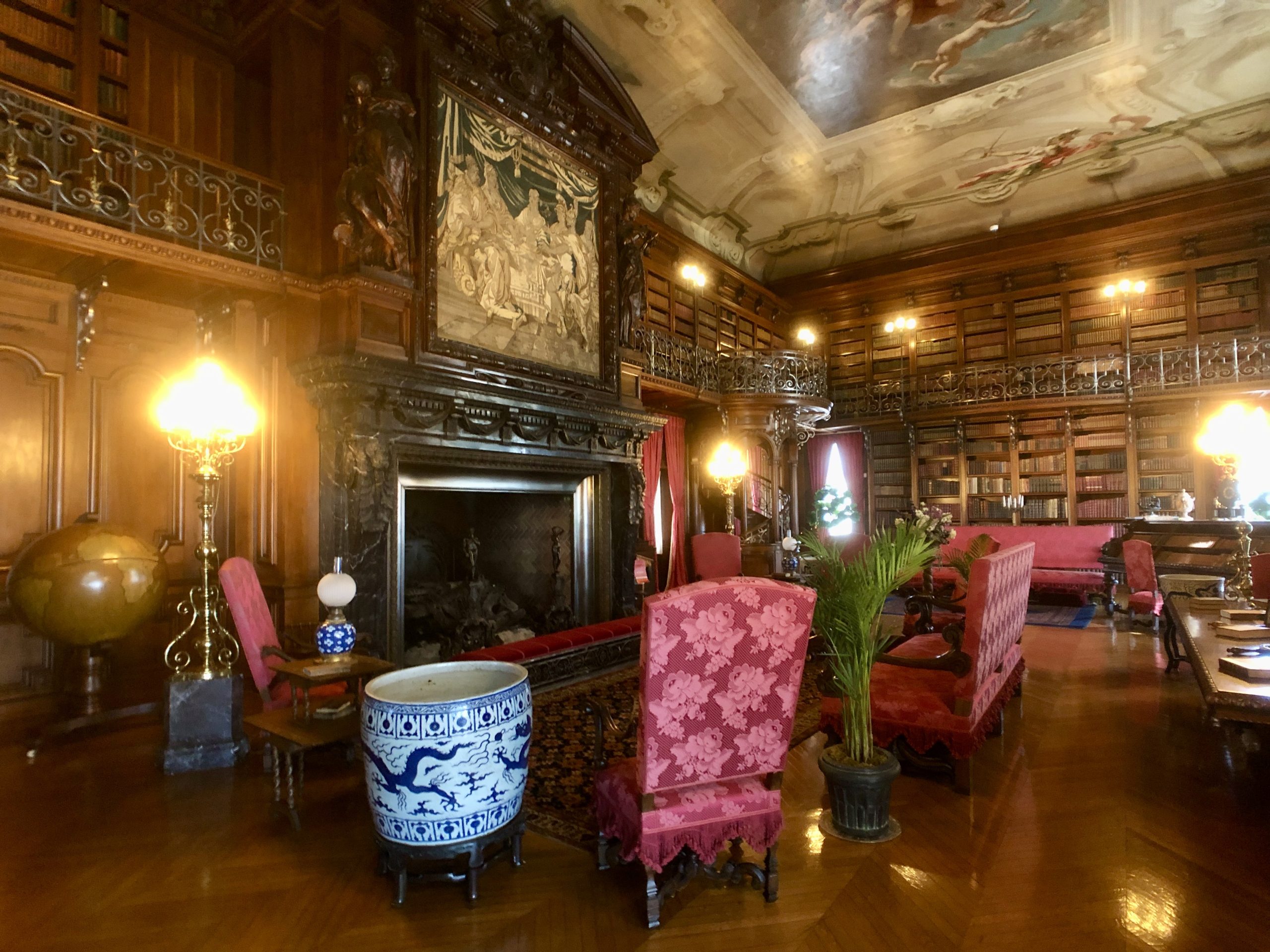
“The tapestries you see in the Tapestry Gallery are part of a set referred to as The Triumph of the Seven Virtues, created in Flanders (now part of Belgium) between 1525-1535. Woven from wool and silk, these works were intended to show how the seven virtues−faith, prudence, charity, chastity, temperance, fortitude and justice−would always prevail over vice. No one knows exactly who commissioned the tapestries or where they hung, but it’s speculated that they would have been displayed in a European palace.” – The Biltmore
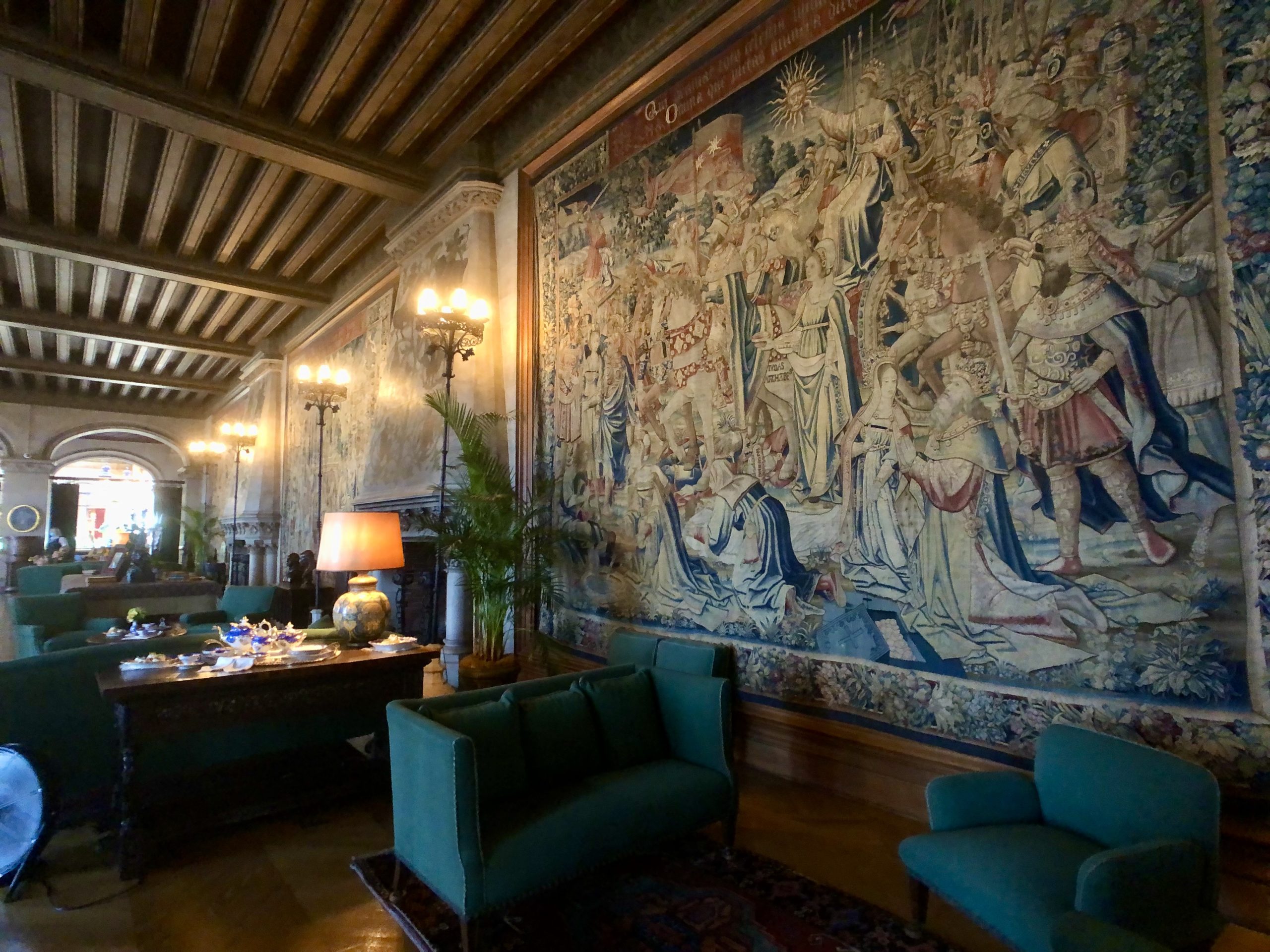
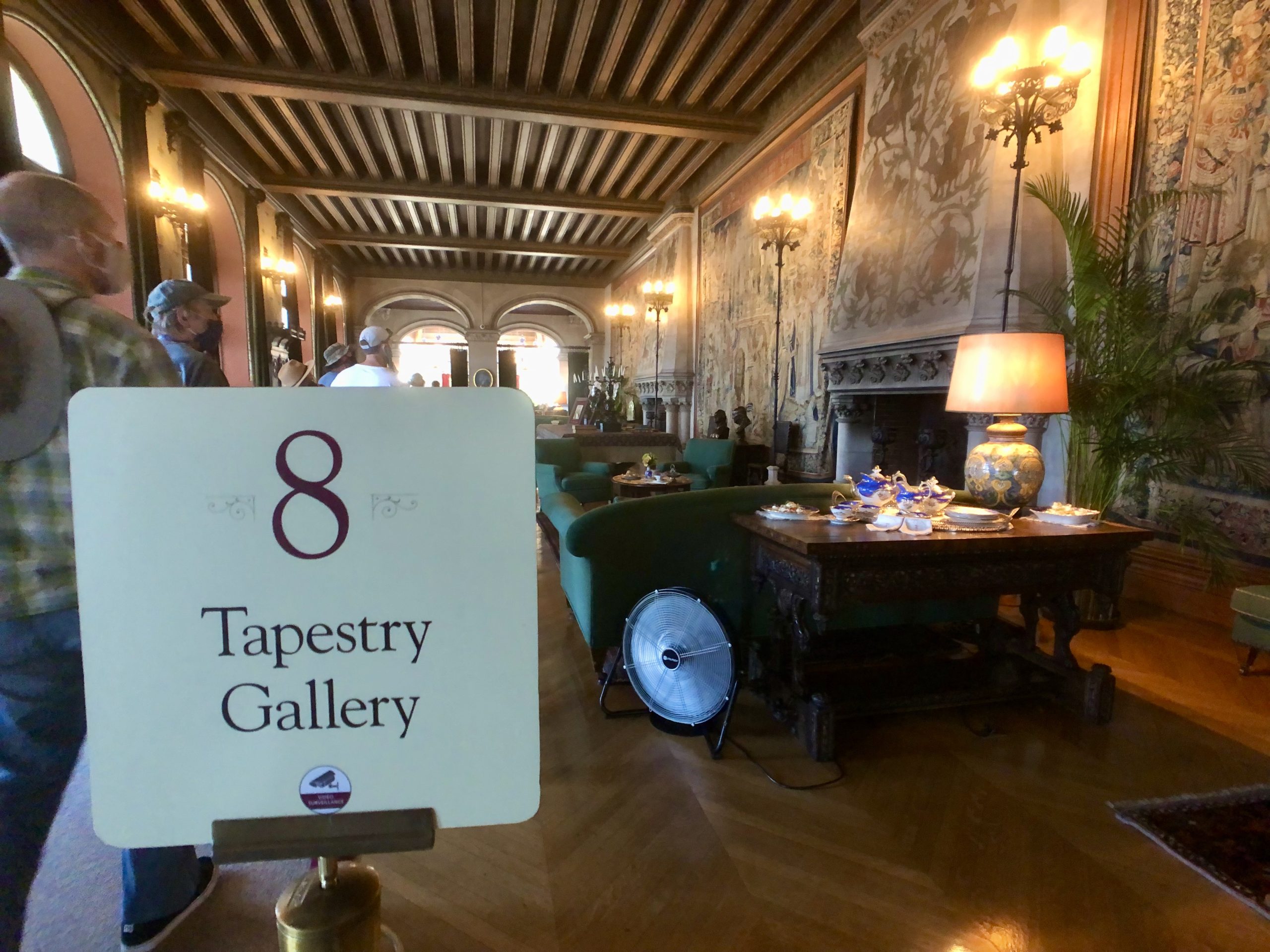
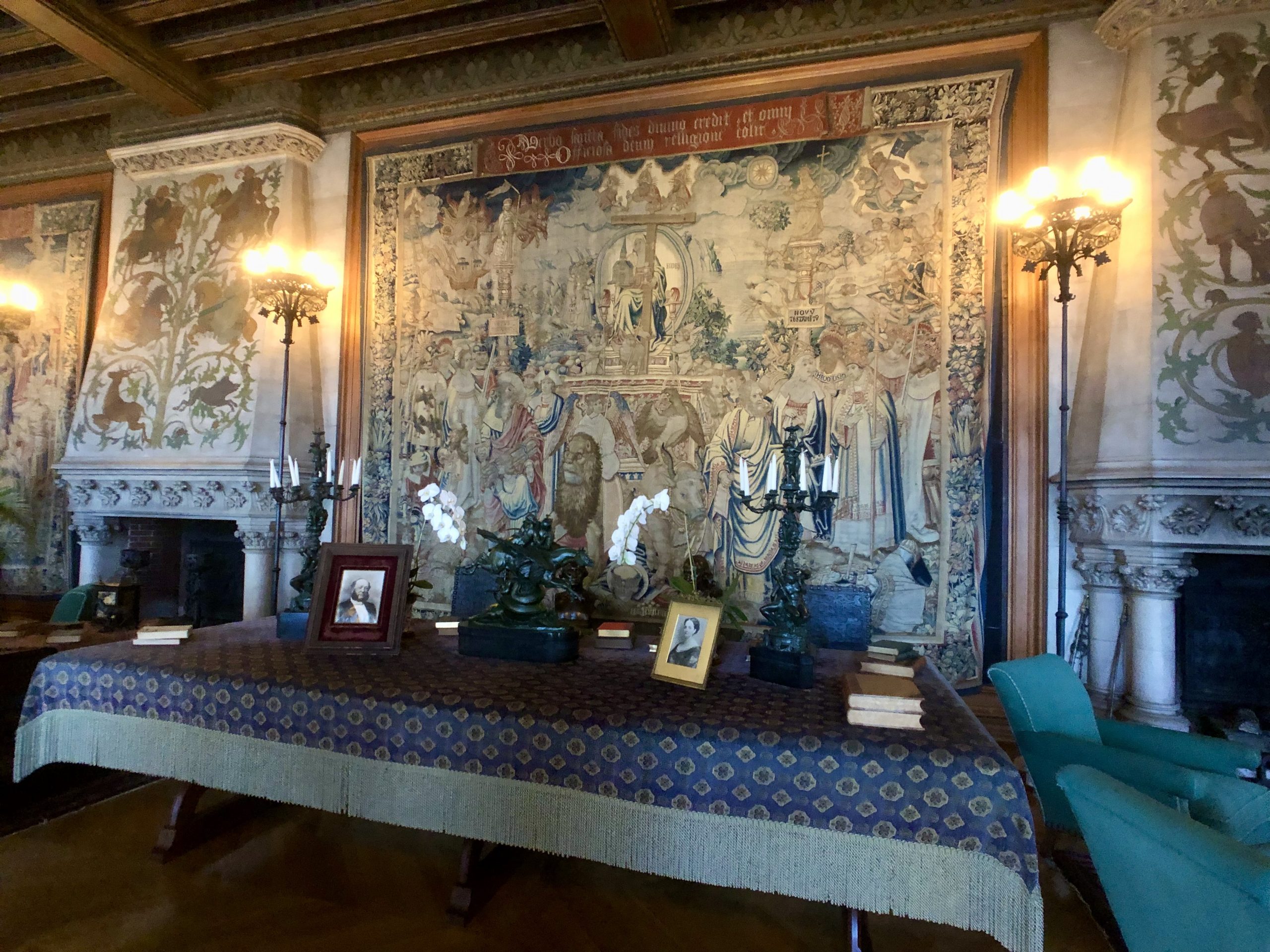
“The second floor is accessed by the cantilevered Grand Staircase of 107 steps spiraling around a four-story, wrought-iron chandelier holding 72 light bulbs.” – Wikipedia
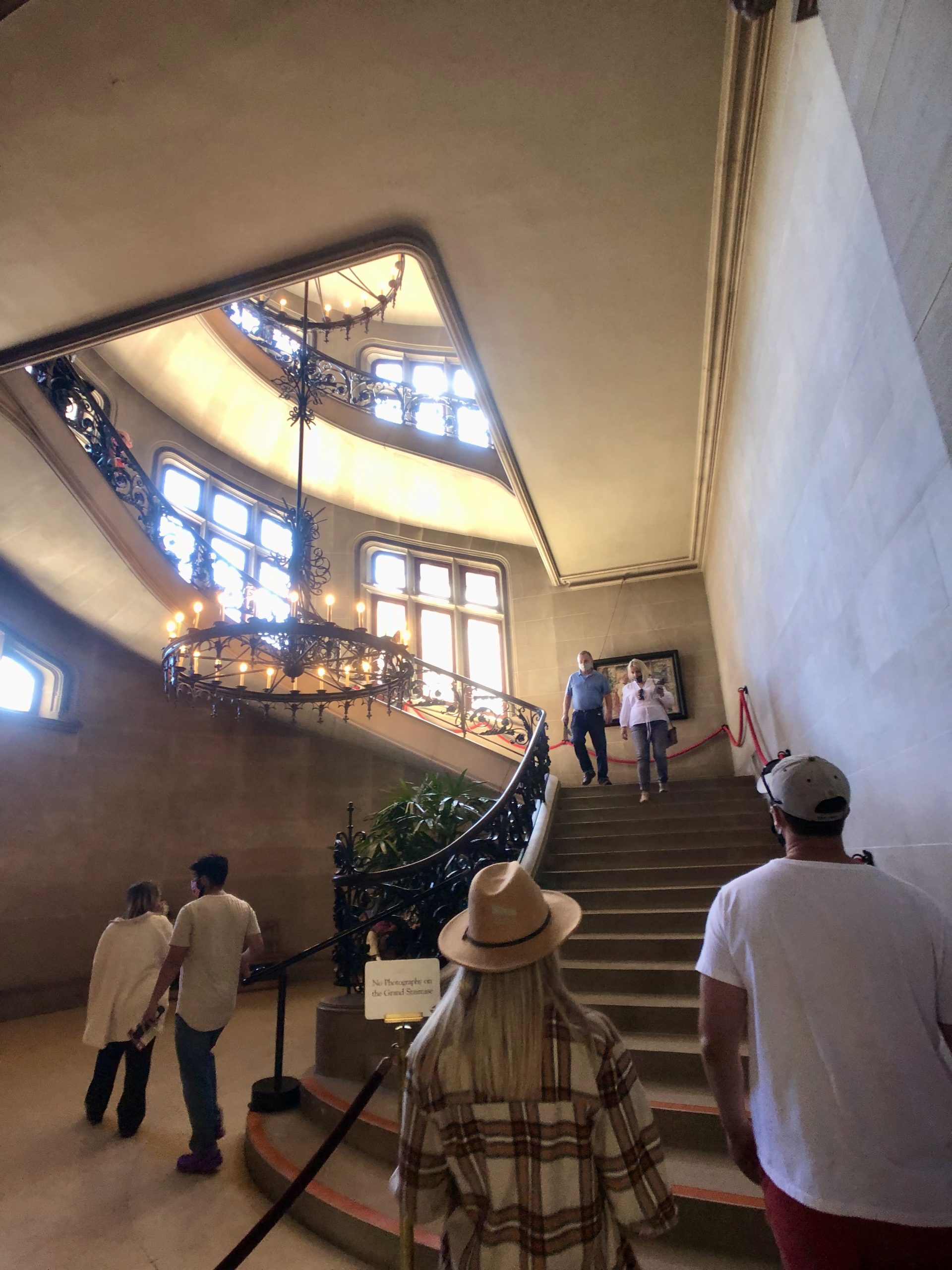
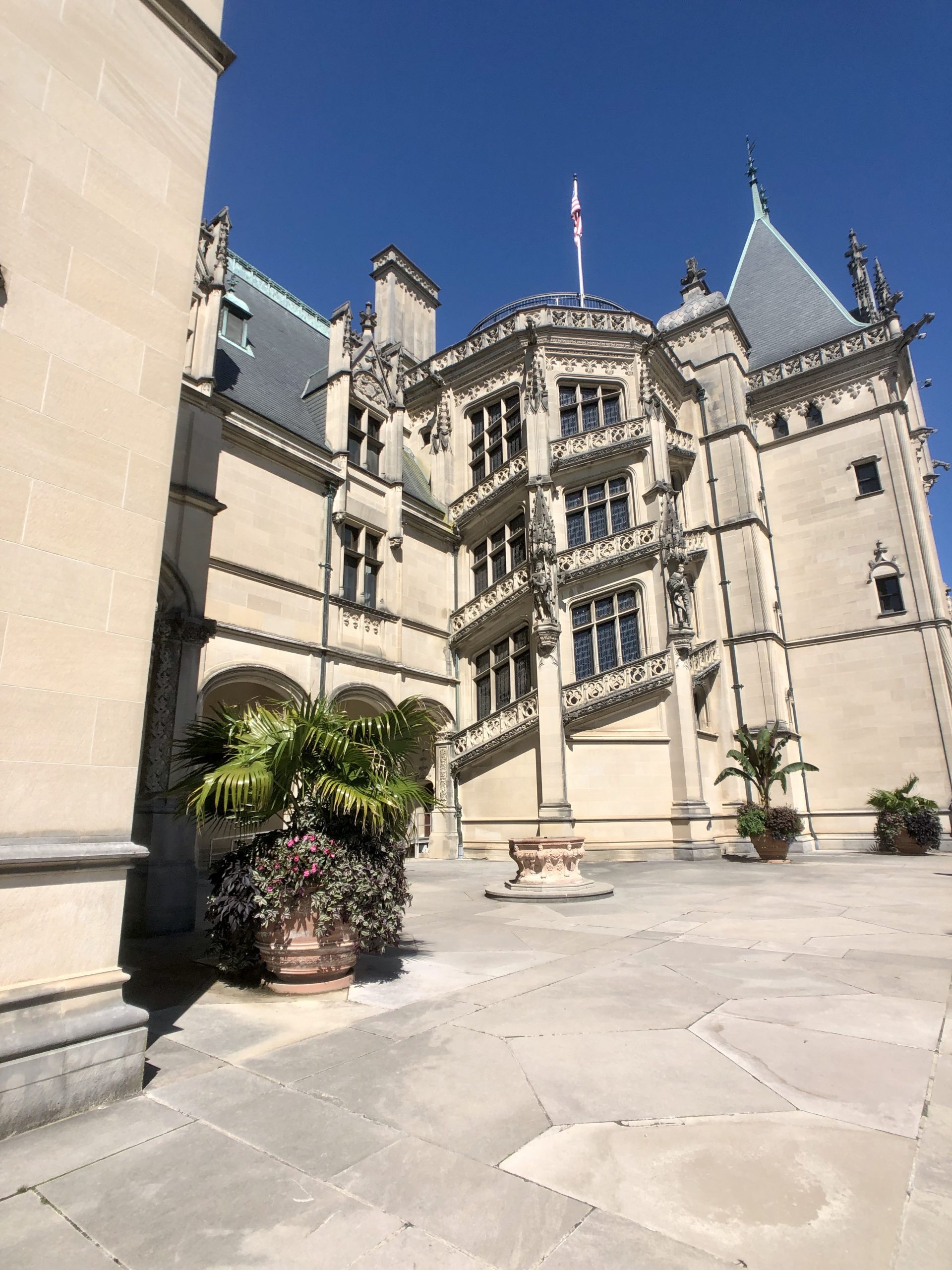
“The second-floor Living Hall is an extension of the grand staircase as a formal hall and portrait gallery, and was restored to its original configuration in 2013. Several large-scale masterpieces are displayed in the hall, including two John Singer Sargent portraits of Biltmore’s architect, Richard Morris Hunt, and landscaper, Frederick Law Olmsted, both commissioned for the home by Vanderbilt.” – Wikipedia
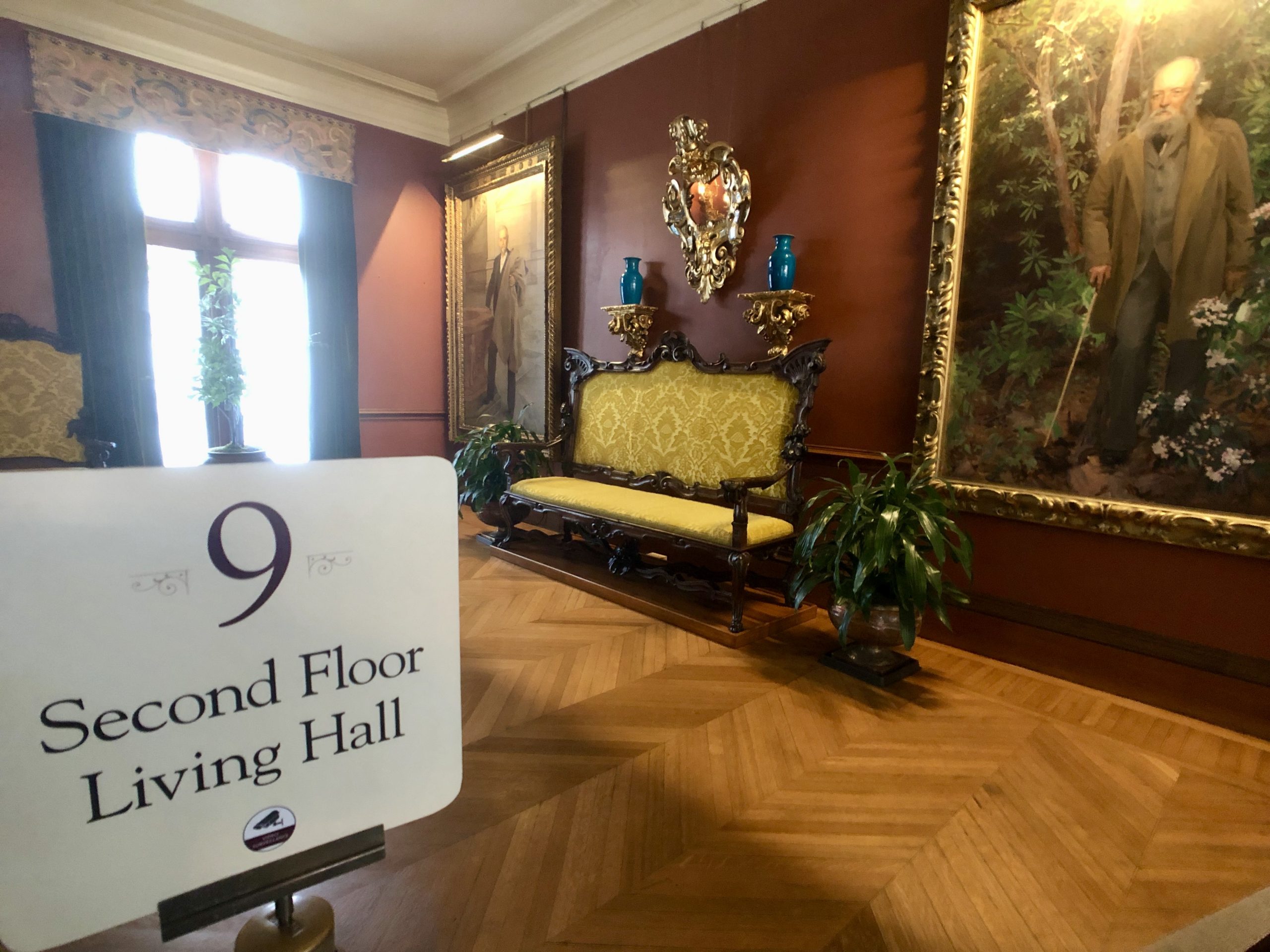
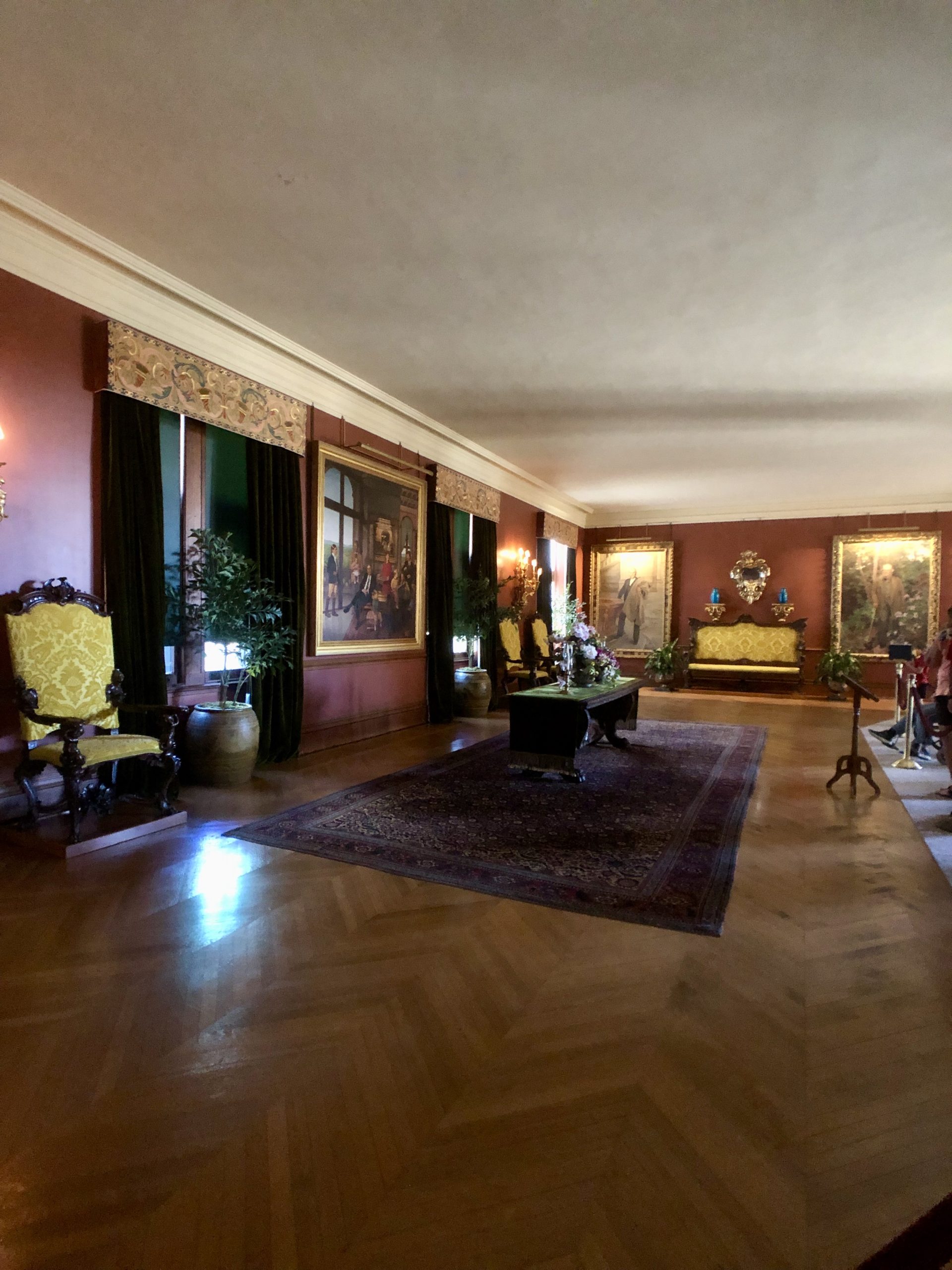
“The second floor was predominately used for bedroom suites, including George Vanderbilt’s own bedroom along with his wife’s bedroom and guestrooms. Many of these were done in the French chateau style and were designated for family members and close family friends.” – Medium.com
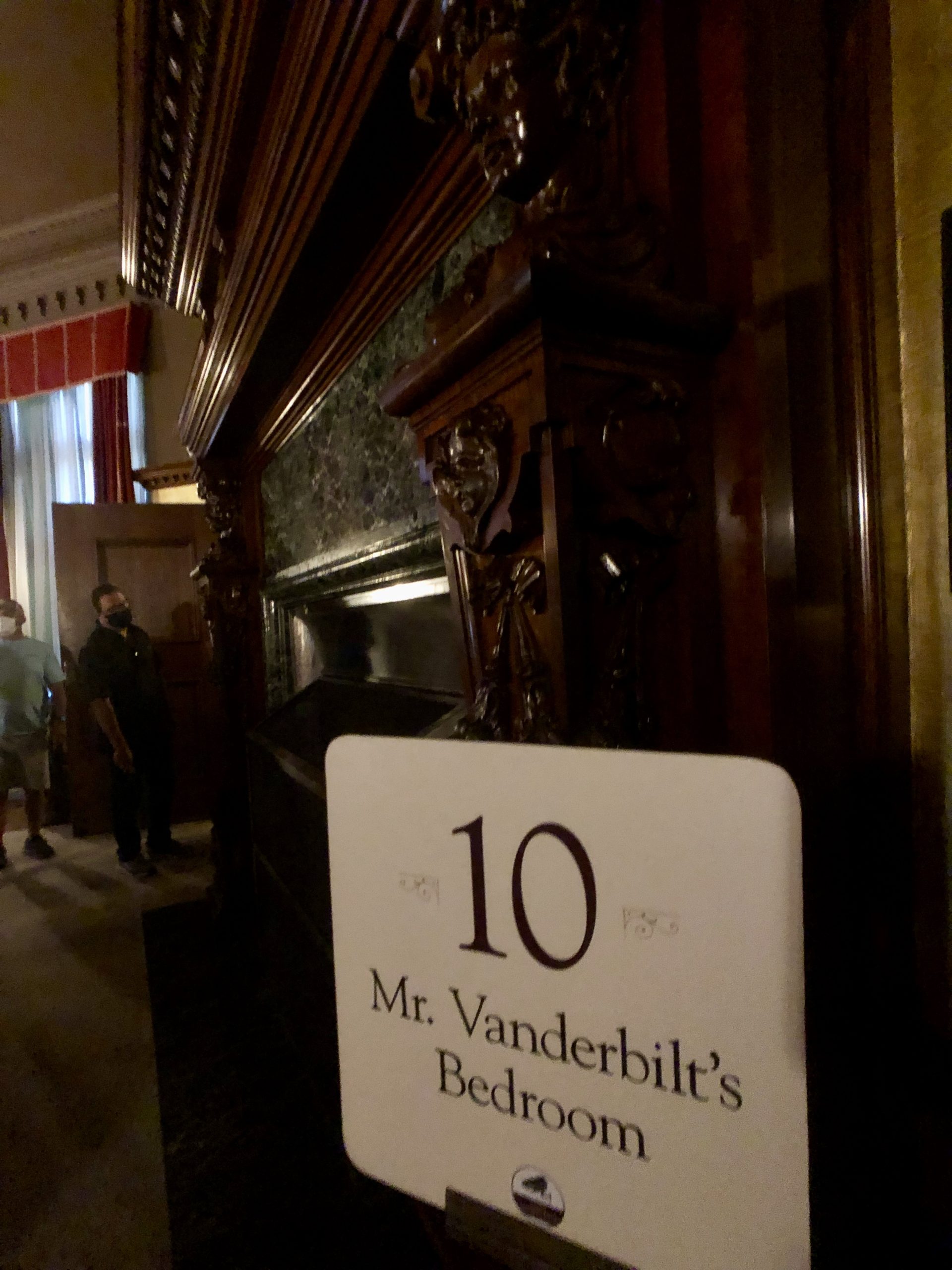
“Located nearby in the south tower is George Vanderbilt’s gilded bedroom with furniture designed by Hunt. His bedroom connects to his wife’s Louis XV-style, oval-shaped bedroom in the north tower through a Jacobean carved oak paneled sitting room with an intricate ceiling.” – Wikipedia
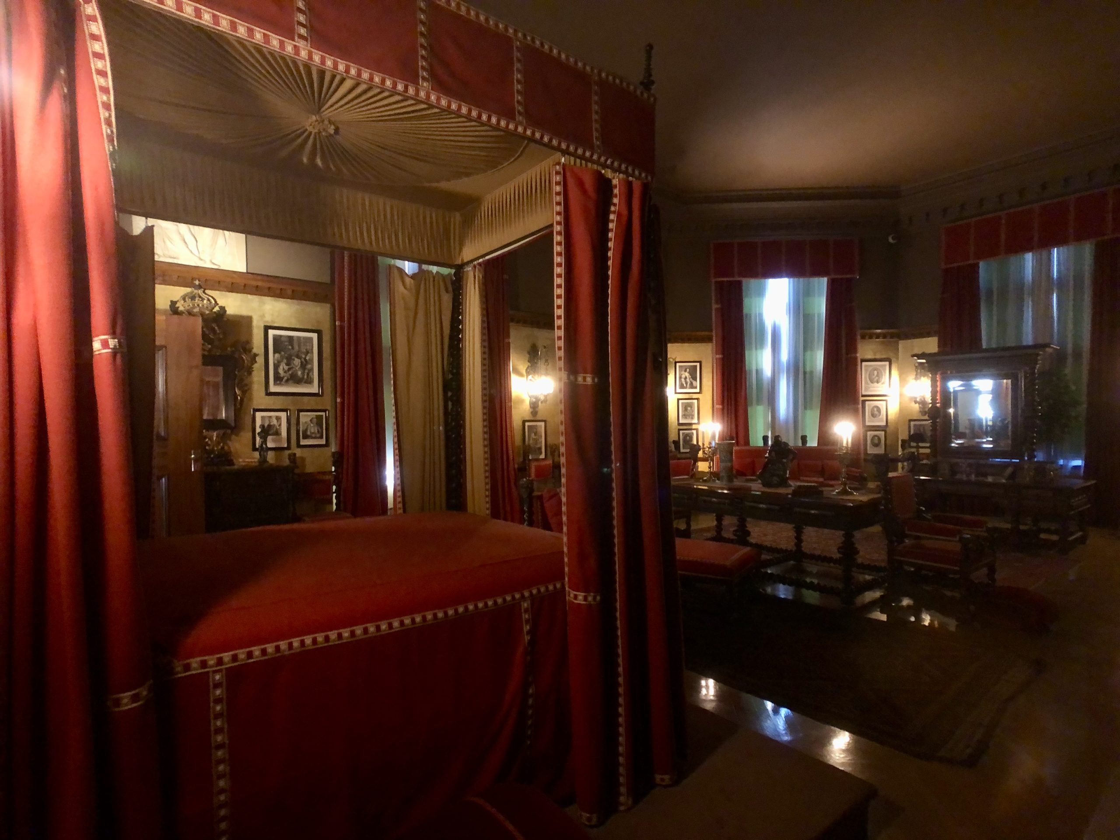
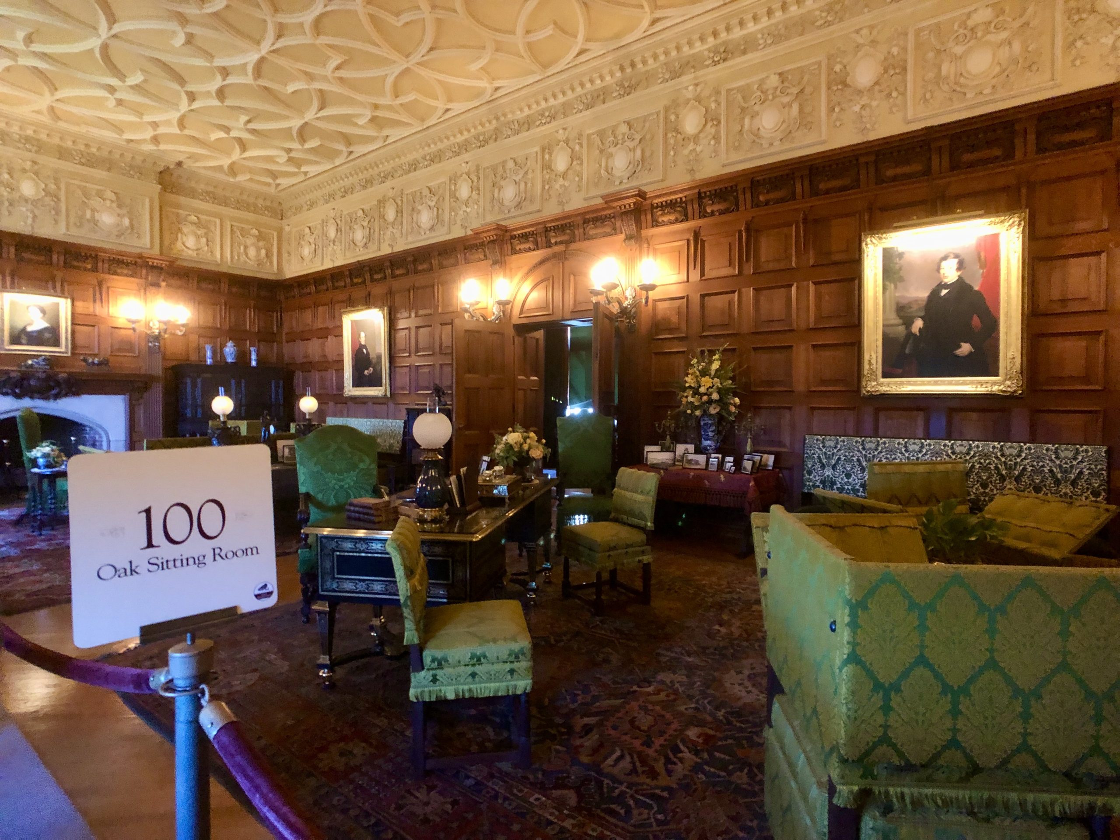
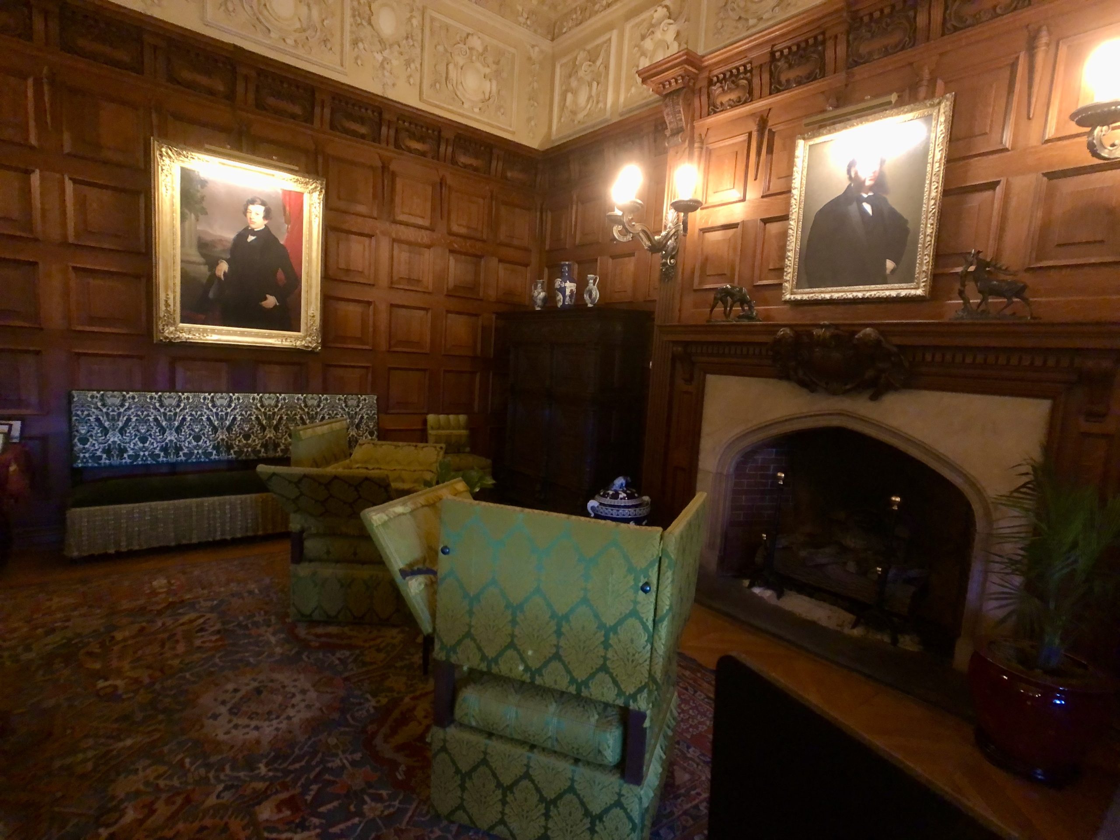
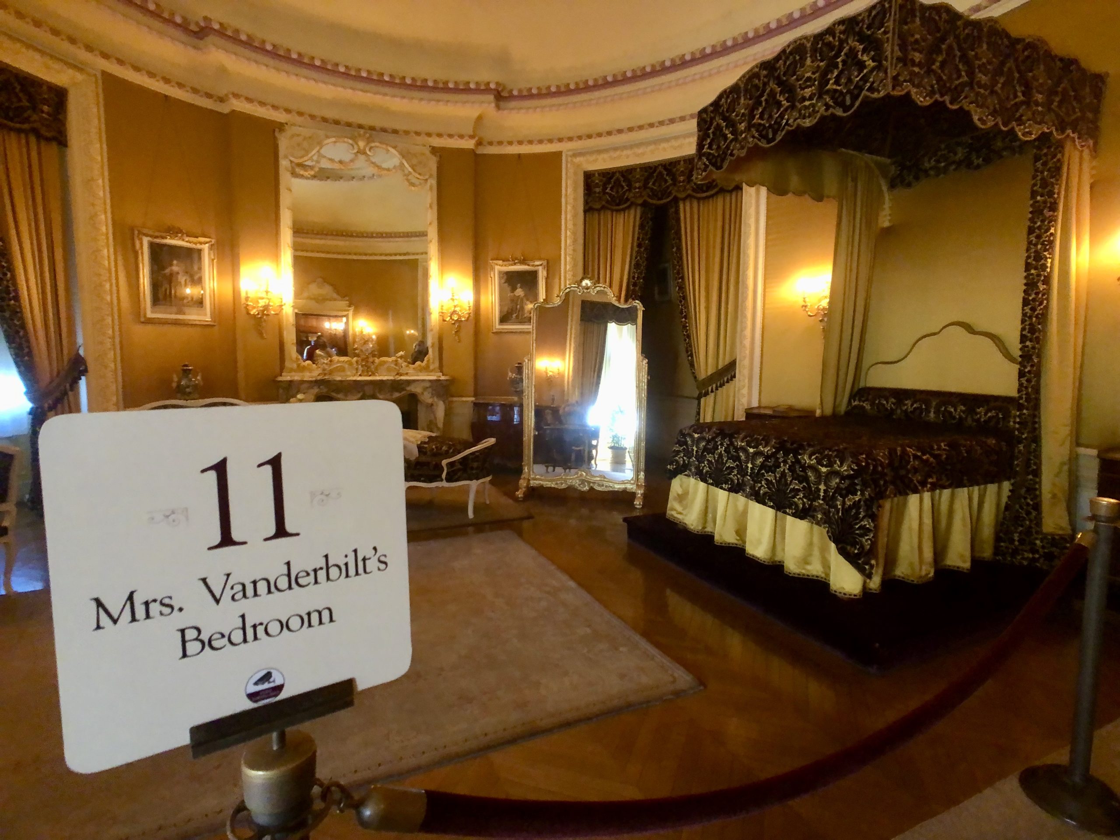
“Due to his own business success and the assets he inherited, William Henry (Vanderbilt) was able to pursue a passion for art collecting that he had developed in earlier years but had not been able to fully realize until later.” – The Biltmore
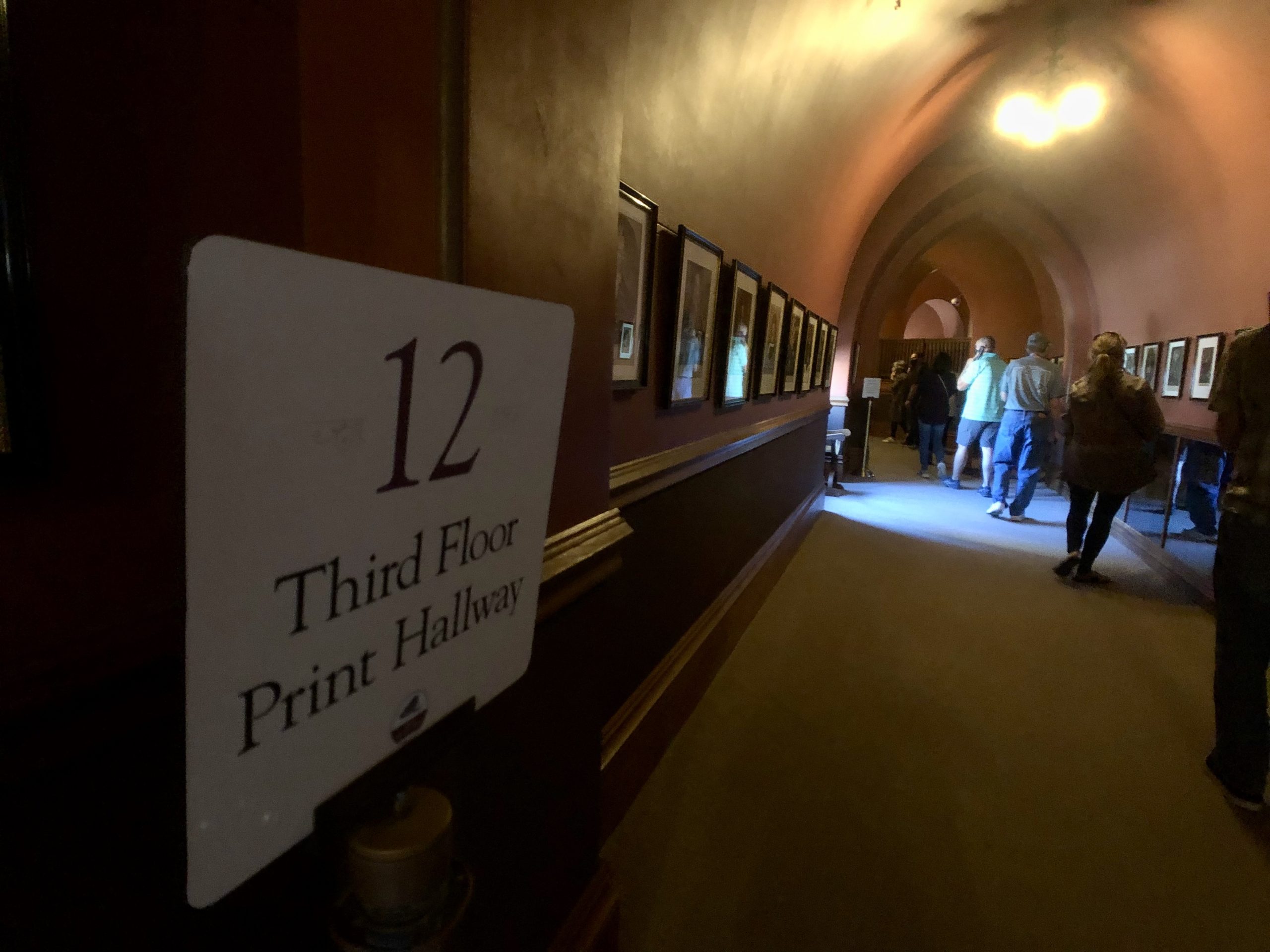
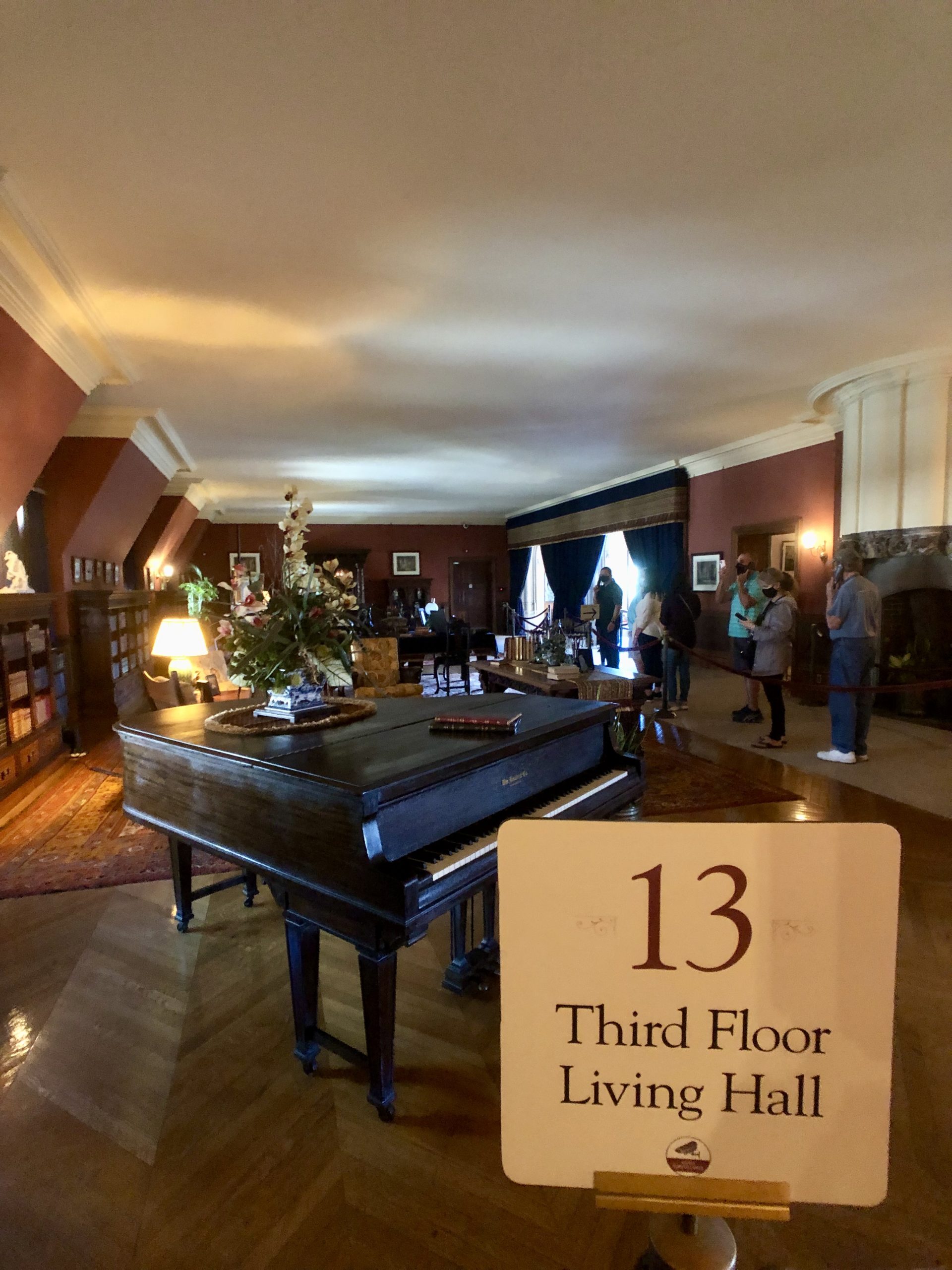
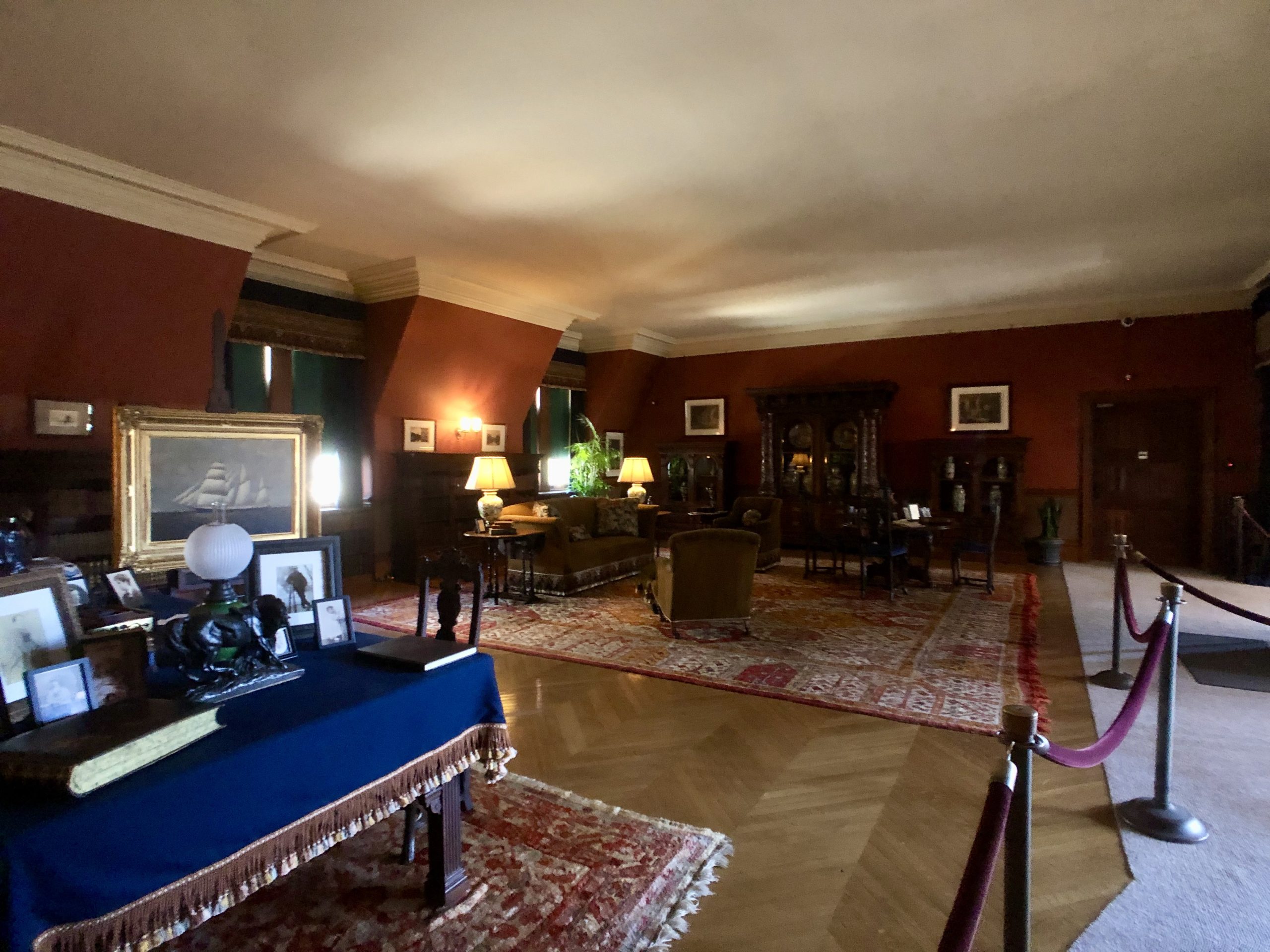
“The third floor has a number of guest rooms with names that describe the furnishing or artist that they were decorated with.” – Wikipedia
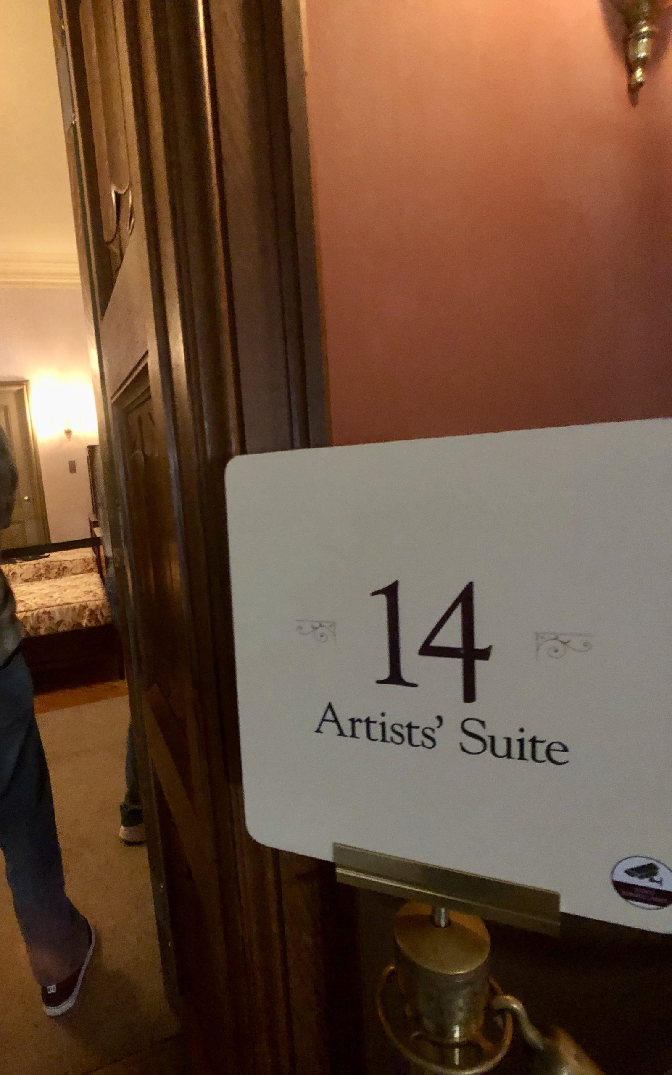
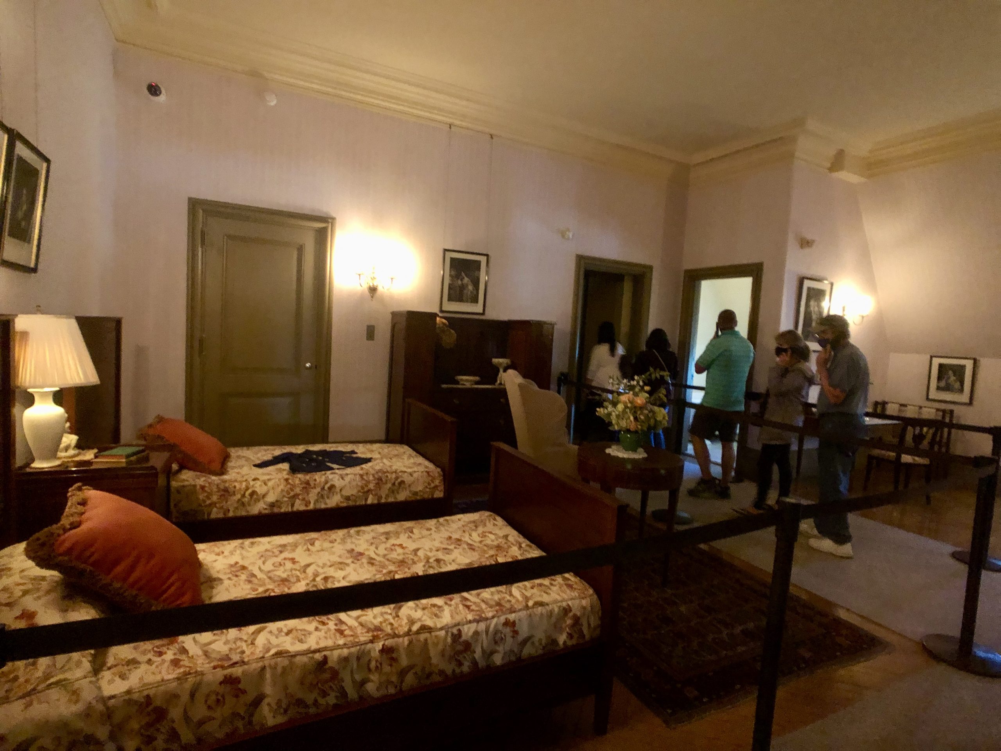
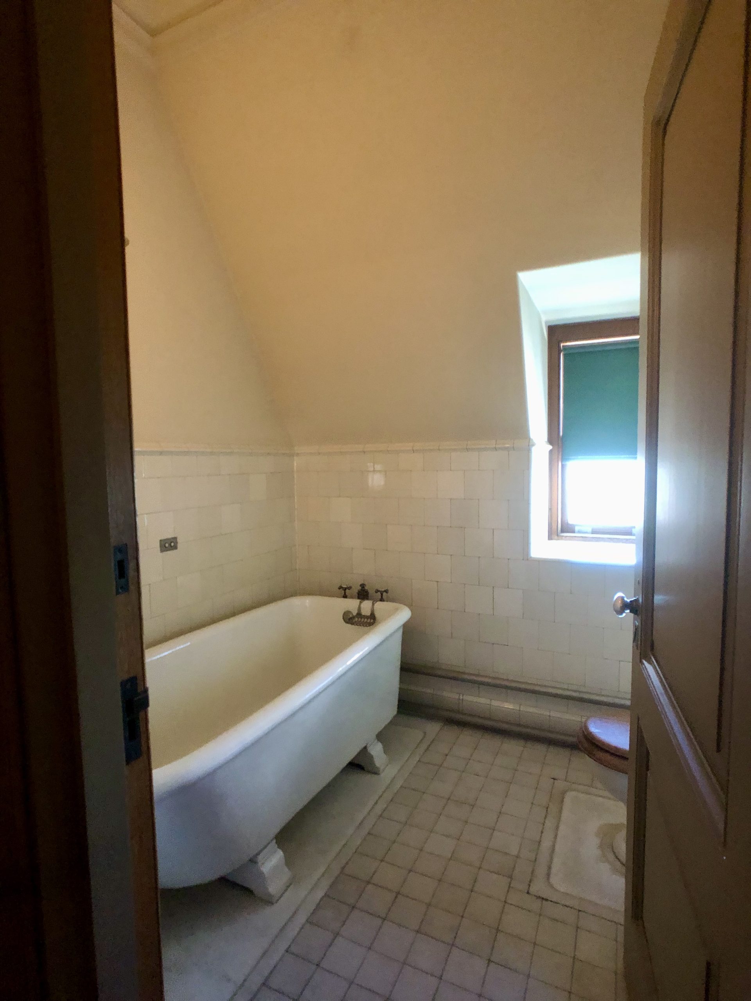
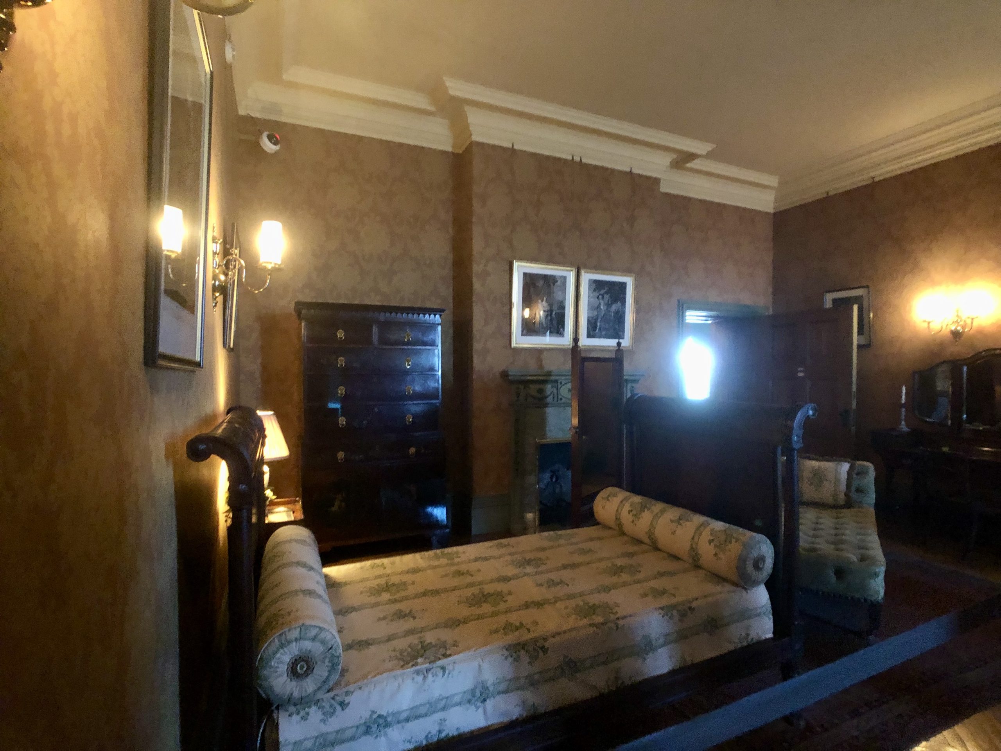
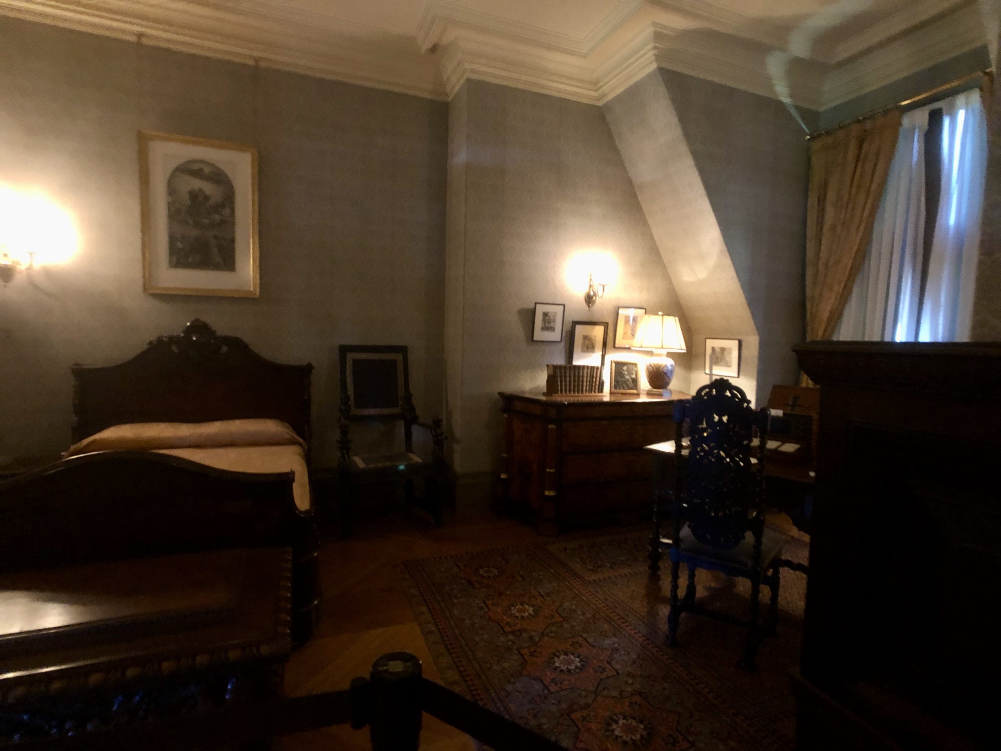
Our tour did not include the fourth floor, however, here is what is up there. “The fourth floor has 21 bedrooms that were inhabited by housemaids, laundresses, and other female servants. Also included on the fourth floor is an Observatory with a circular staircase that leads to a wrought iron balcony with doorways to the rooftop where Vanderbilt could view his estate. Male servants were not housed here, however, but instead resided in rooms above the stable and complex.” – Wikipedia
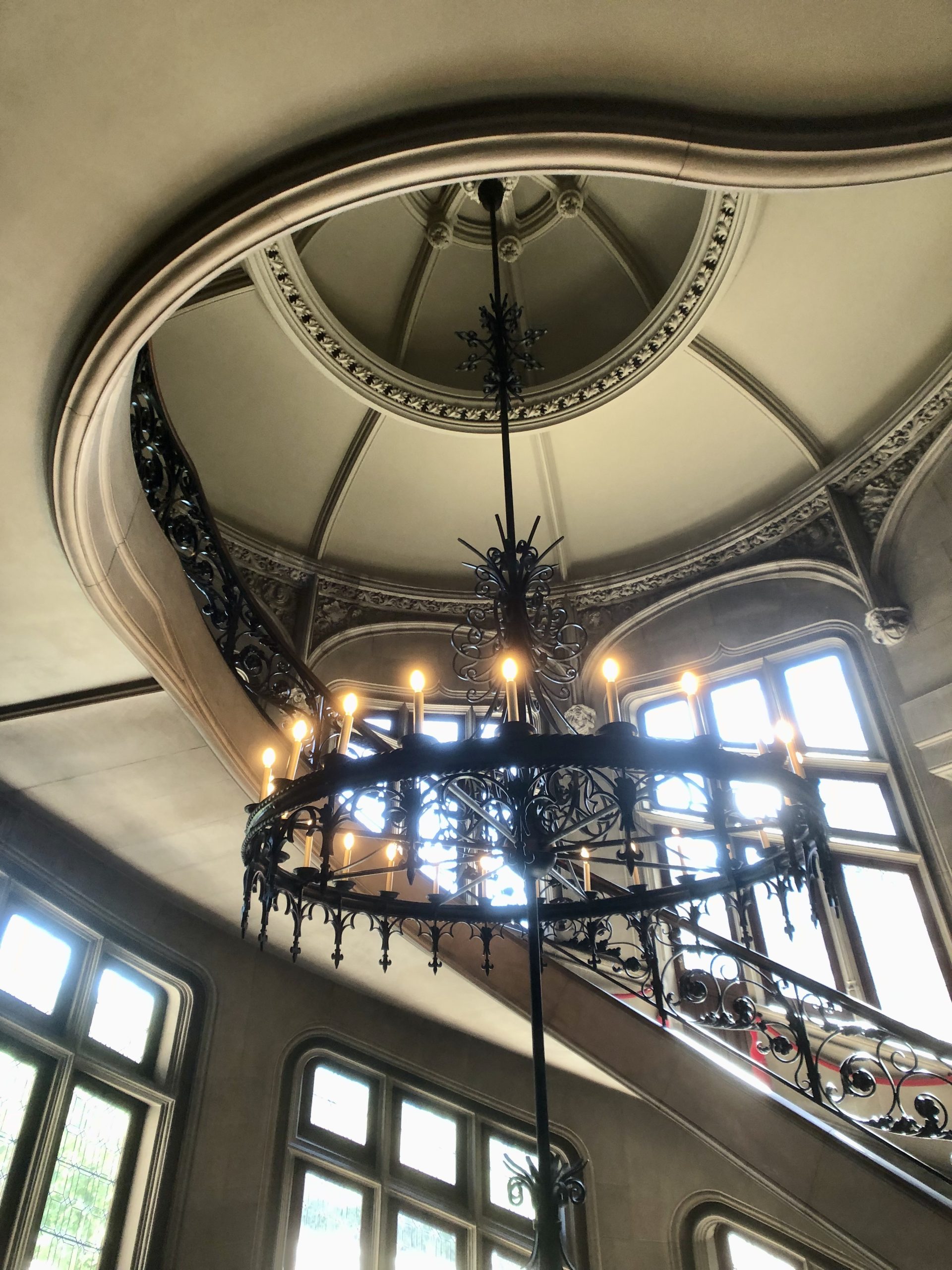
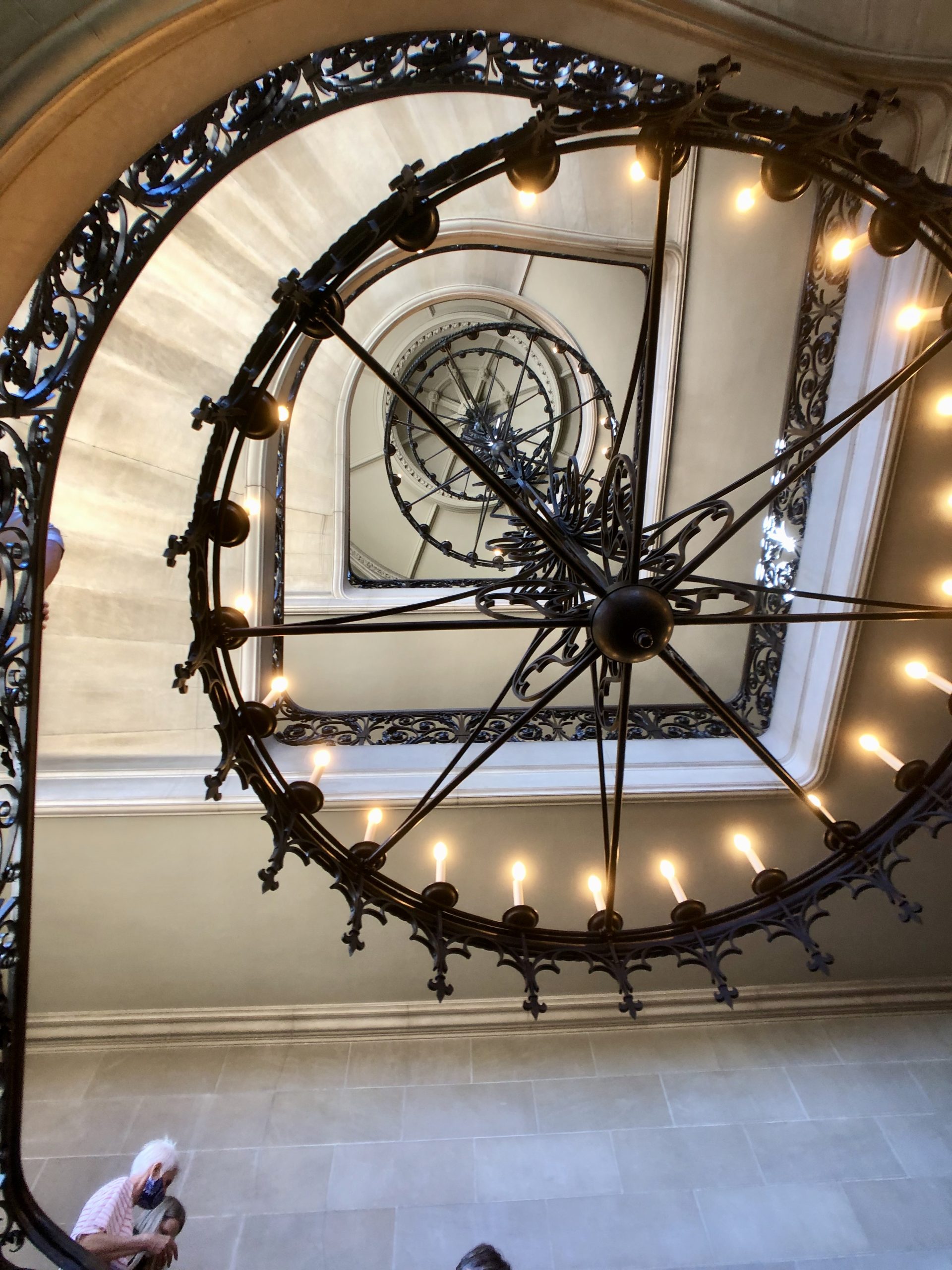
After touring the three of the floors in this house we headed down to the basement through the Stone Corridor.
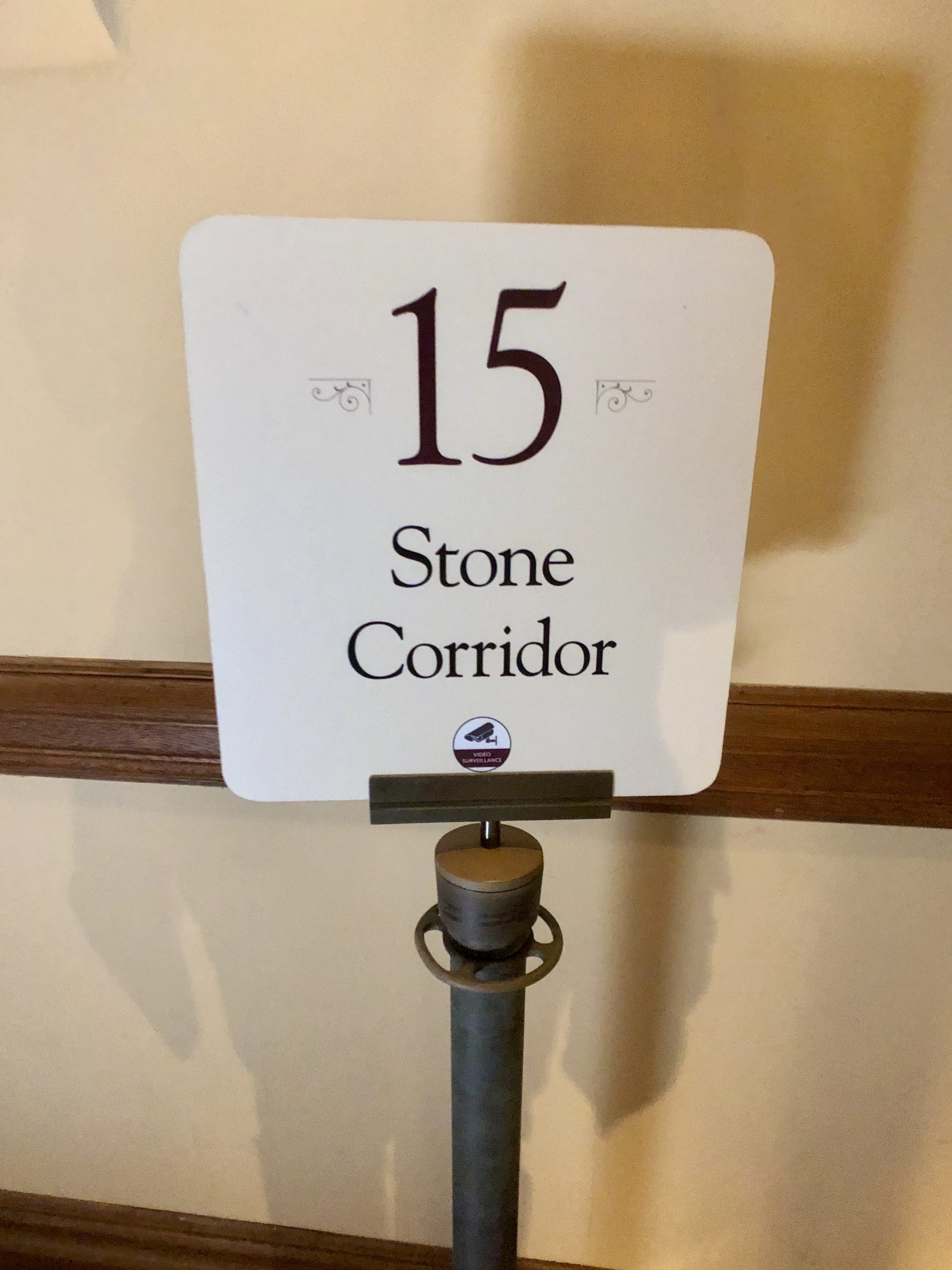
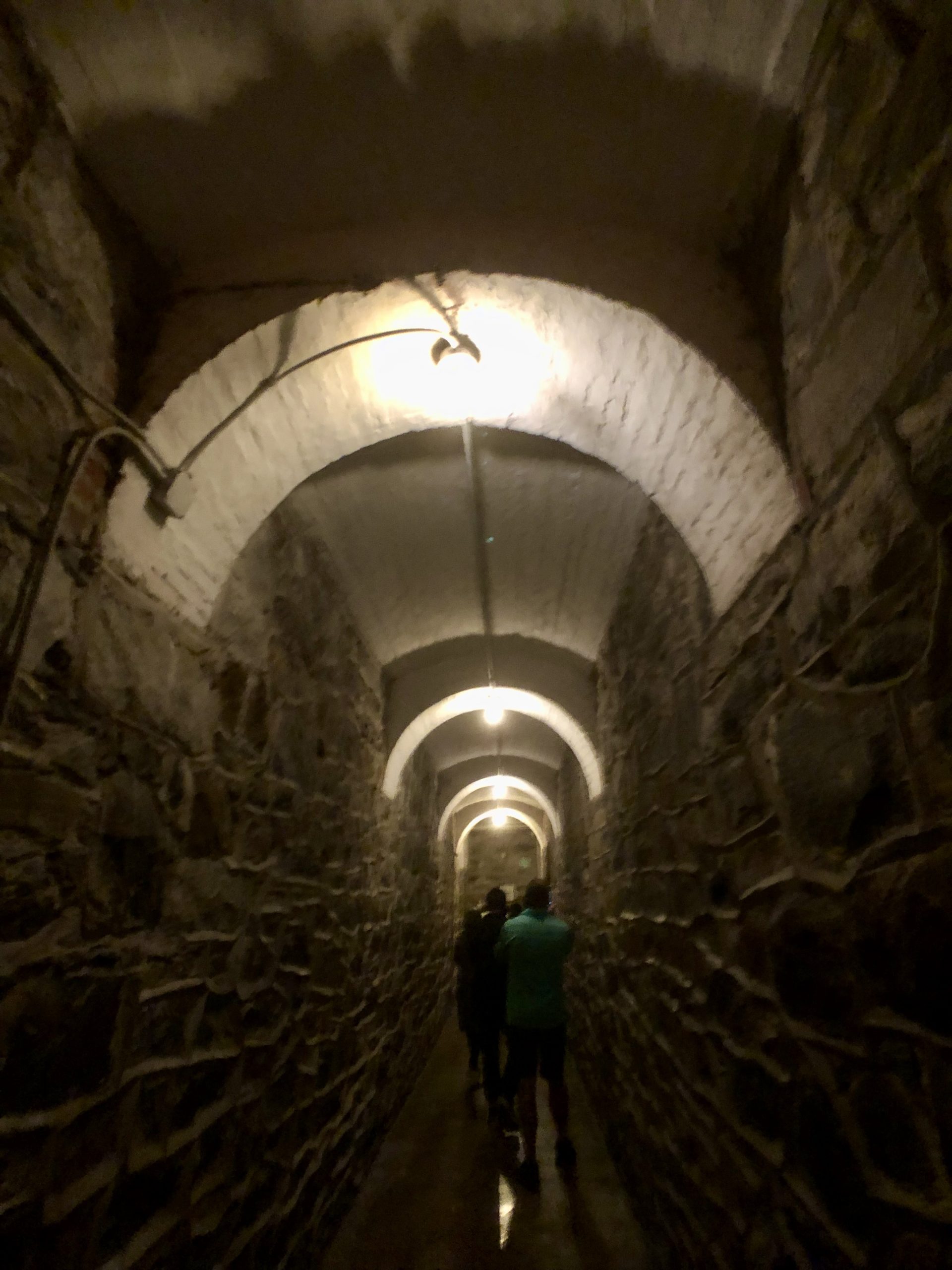
“Witches, bats, and black cats don’t usually come to mind when you think of Biltmore, but deep in the basement of America’s largest home, there’s a cavernous room with brick walls painted in brightly-colored murals depicting such creatures.
The paintings include characters from folklore, a platoon of wooden soldiers, and other imaginative imagery that eventually caused this area to be dubbed The Halloween Room.” – The Biltmore
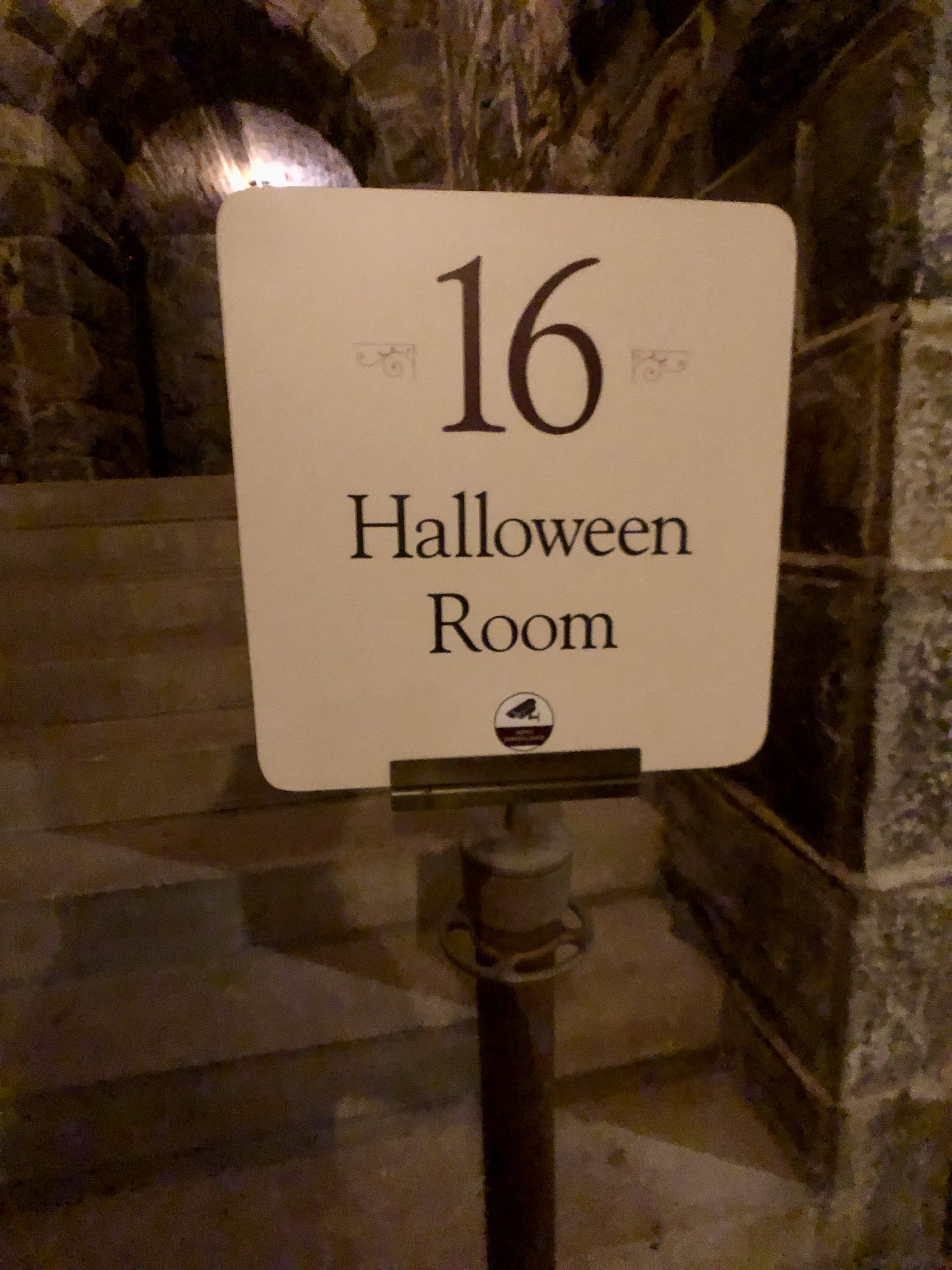
“For many years, the colorful murals remained a bit of a mystery, with some thought that the room was the scene of a 1920s Halloween weekend house party during which guests of John and Cornelia Cecil were invited make their mark on the walls.
Subsequent research revealed, however, that the paintings were created in December 1925 to prepare the room for a New Year’s Eve celebration–but that still didn’t explain the slightly eerie tone of the murals.” – The Biltmore
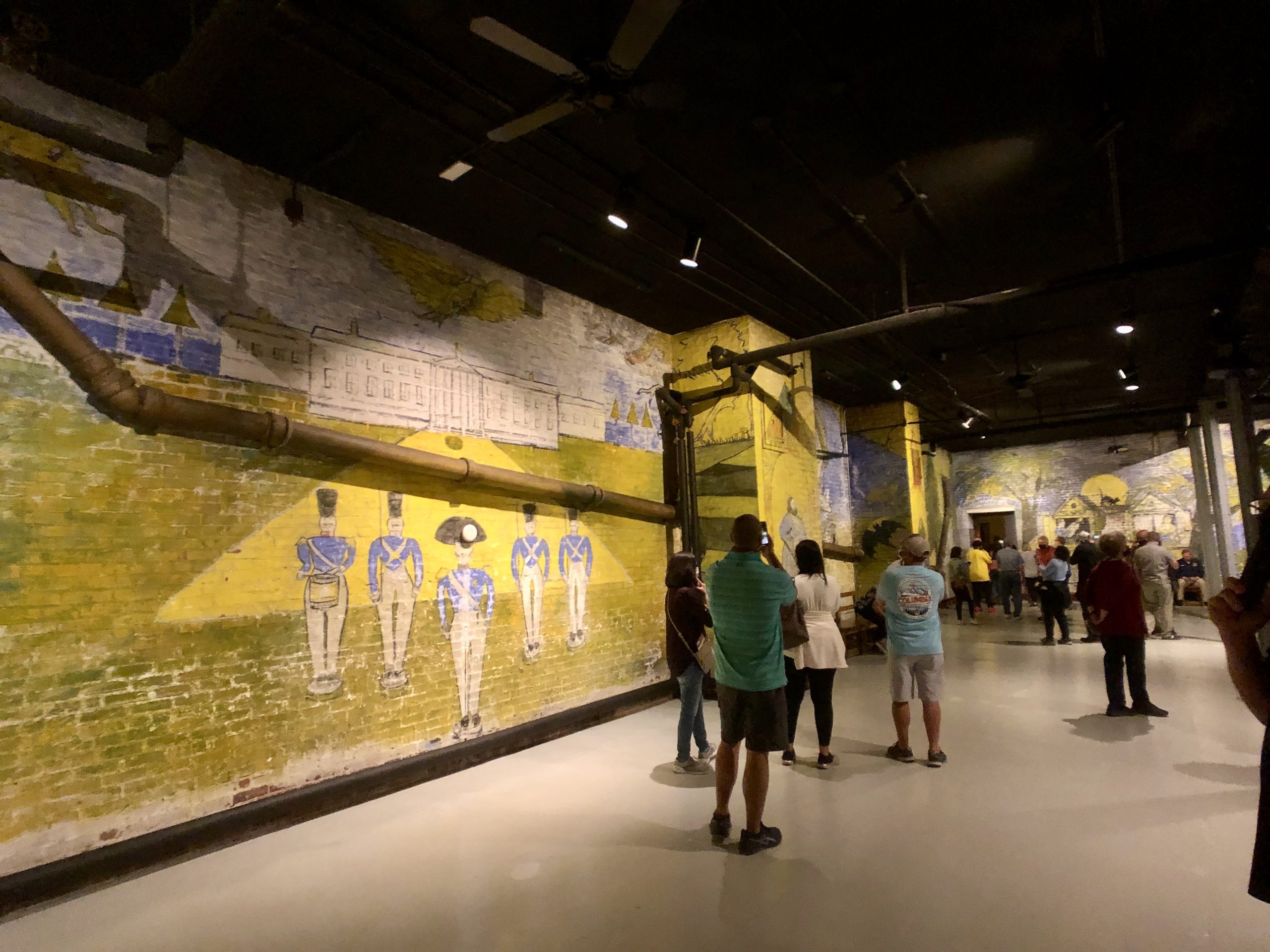
“Leslie Klingner, Curator of Interpretation, recently discovered an obscure connection between the scenes on the walls and an avant-garde Russian cabaret and theatrical troupe called La Chauve-Souris, which translates to The Bat…“It wasn’t until I read an autobiography of a local man who went to that party that I put it together.”…Enchanted by the unexpected theatrics, he wrote a detailed account of the holiday soiree to a friend, describing “a gypsy dance at Biltmore House which was the best party I have ever attended.” – The Biltmore
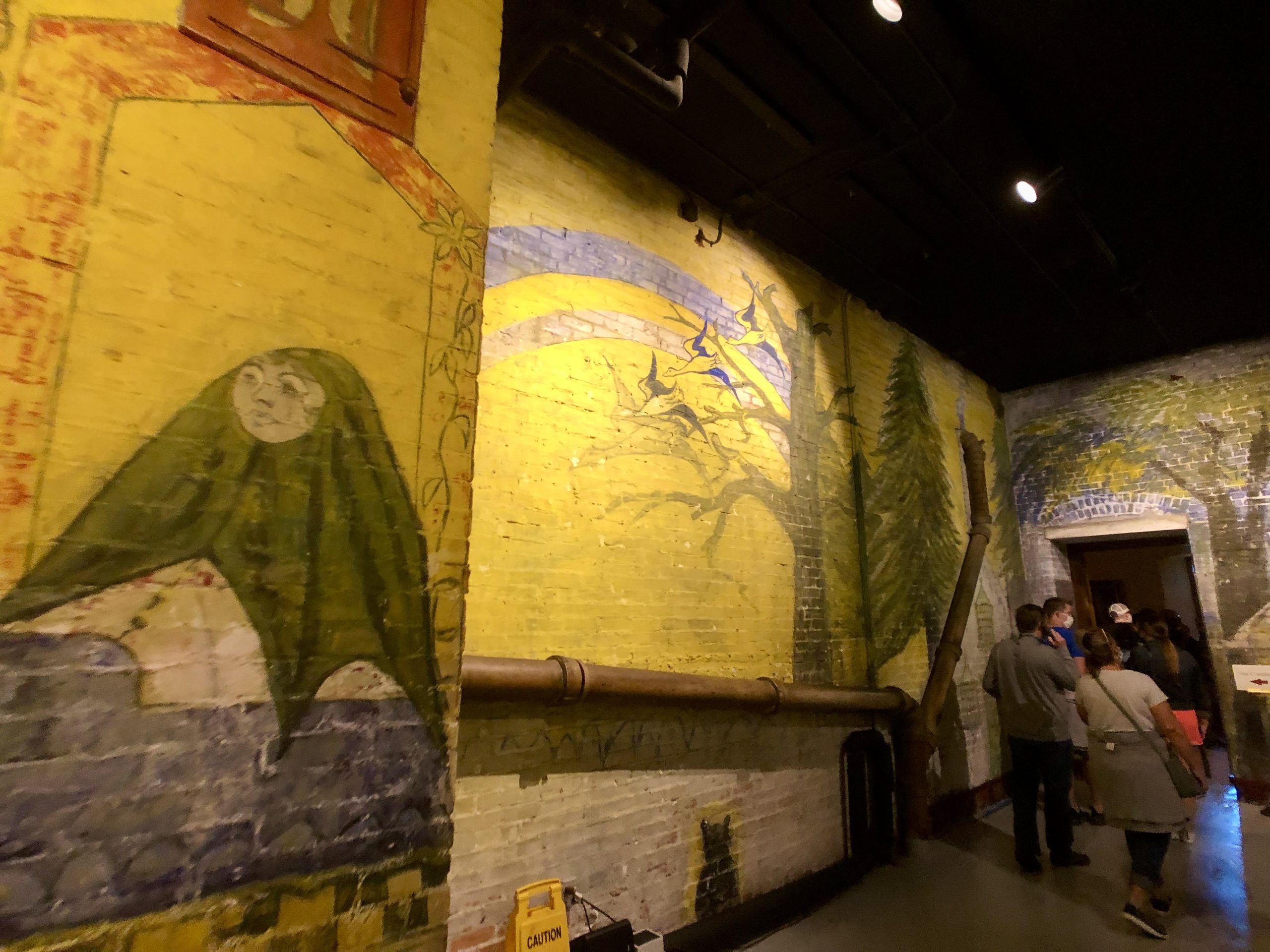
“The basement level featured activity rooms, including an indoor, 70,000-gallon (265,000-litre and 265-cubic meter) heated swimming pool with underwater lighting, a bowling alley, and a gymnasium with once state-of-the-art fitness equipment.” – Wikipedia
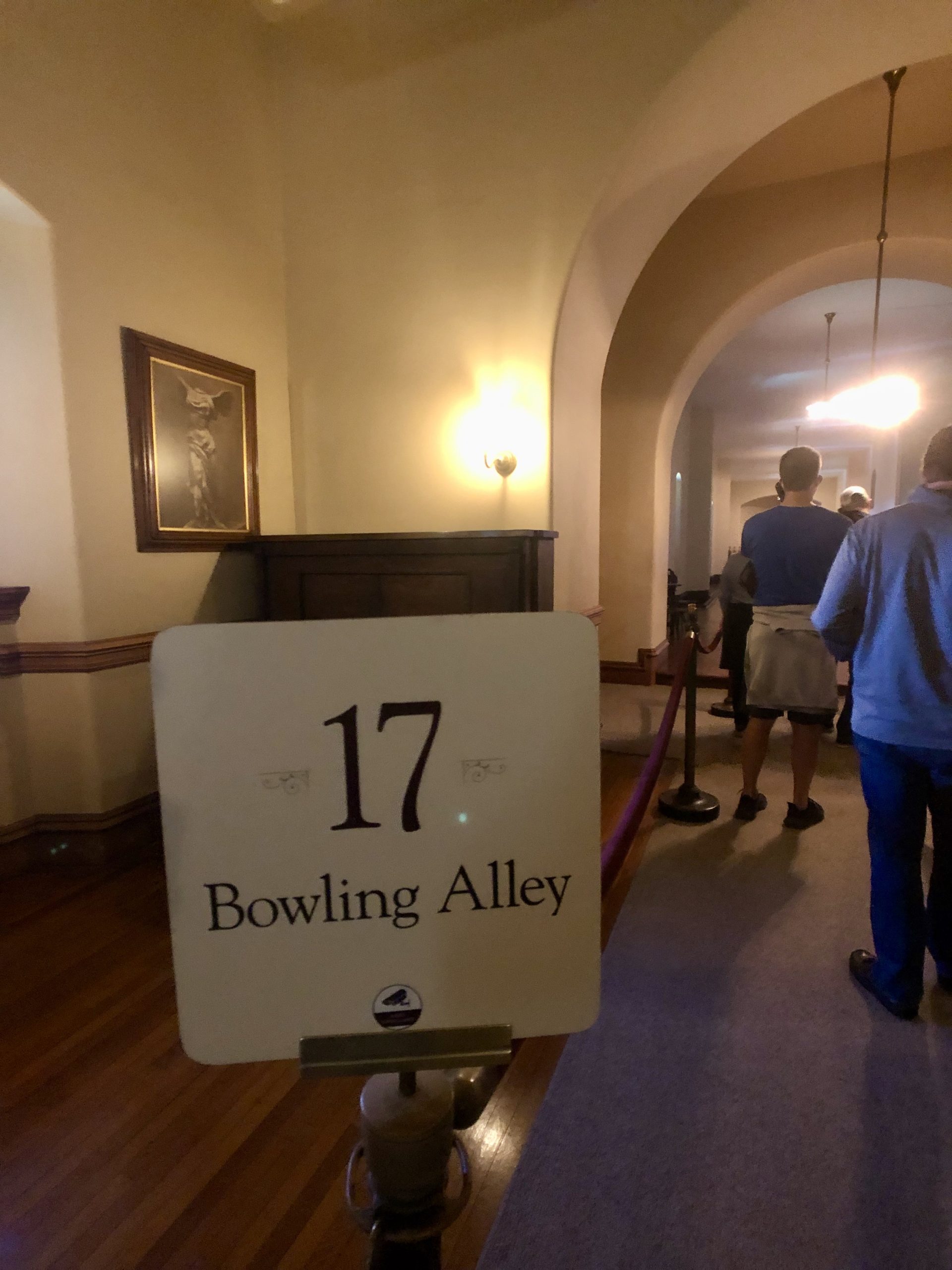
This was the “first indoor bowling alley, which was housed in a private residence…” – Medium.com
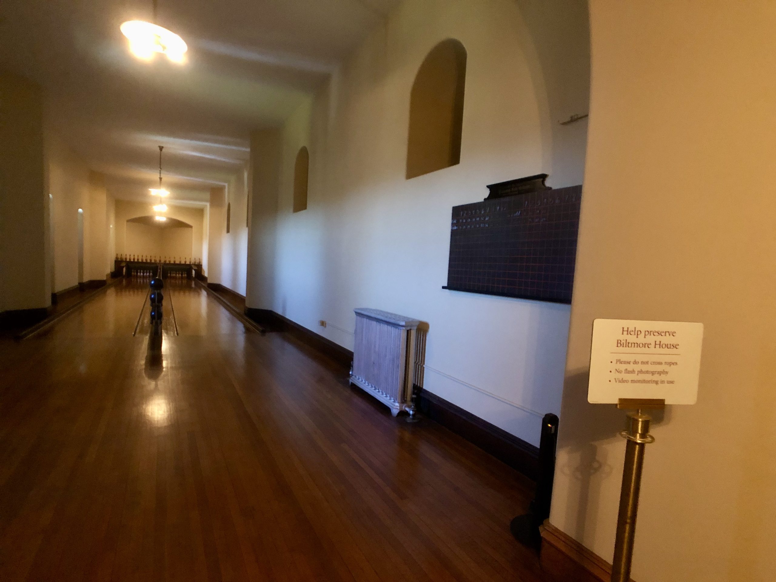
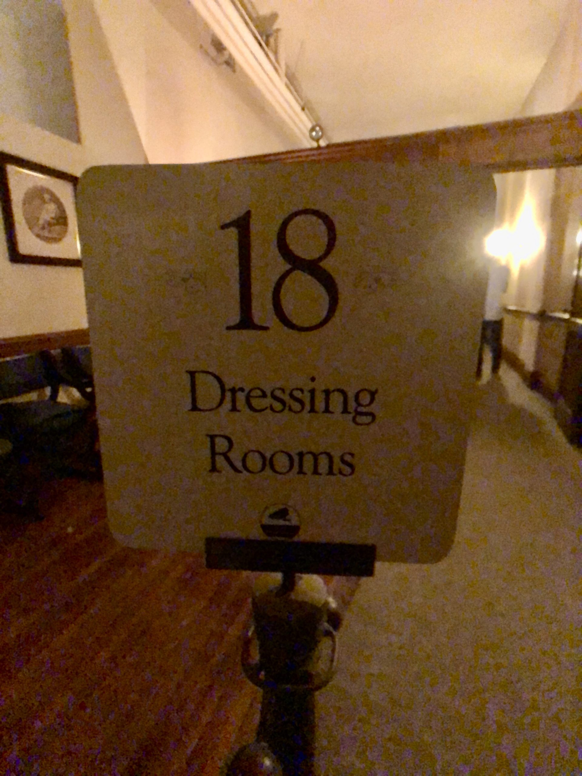
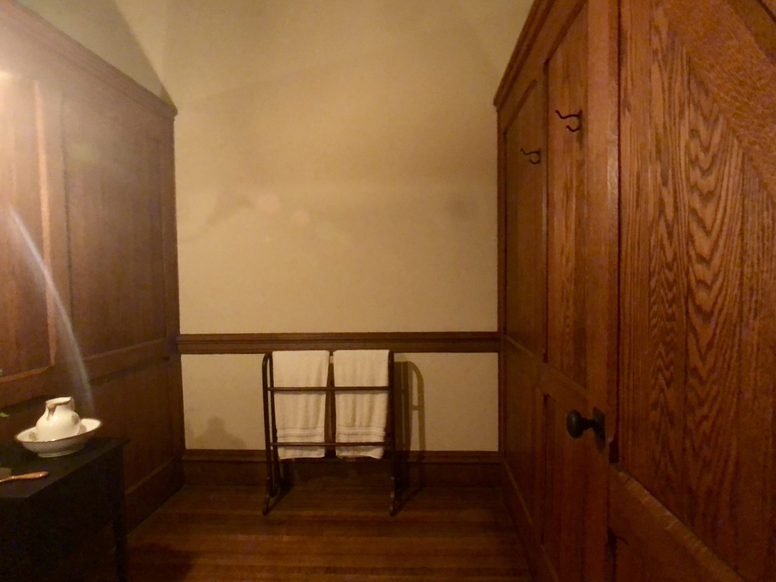
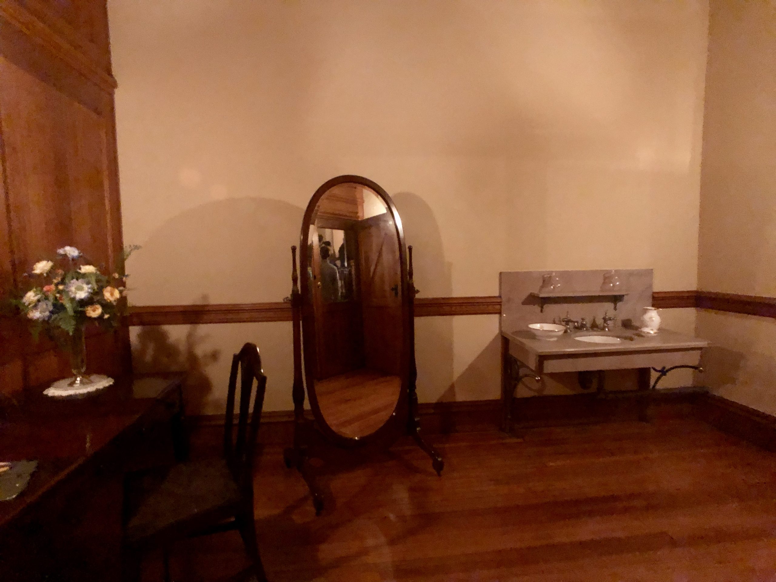
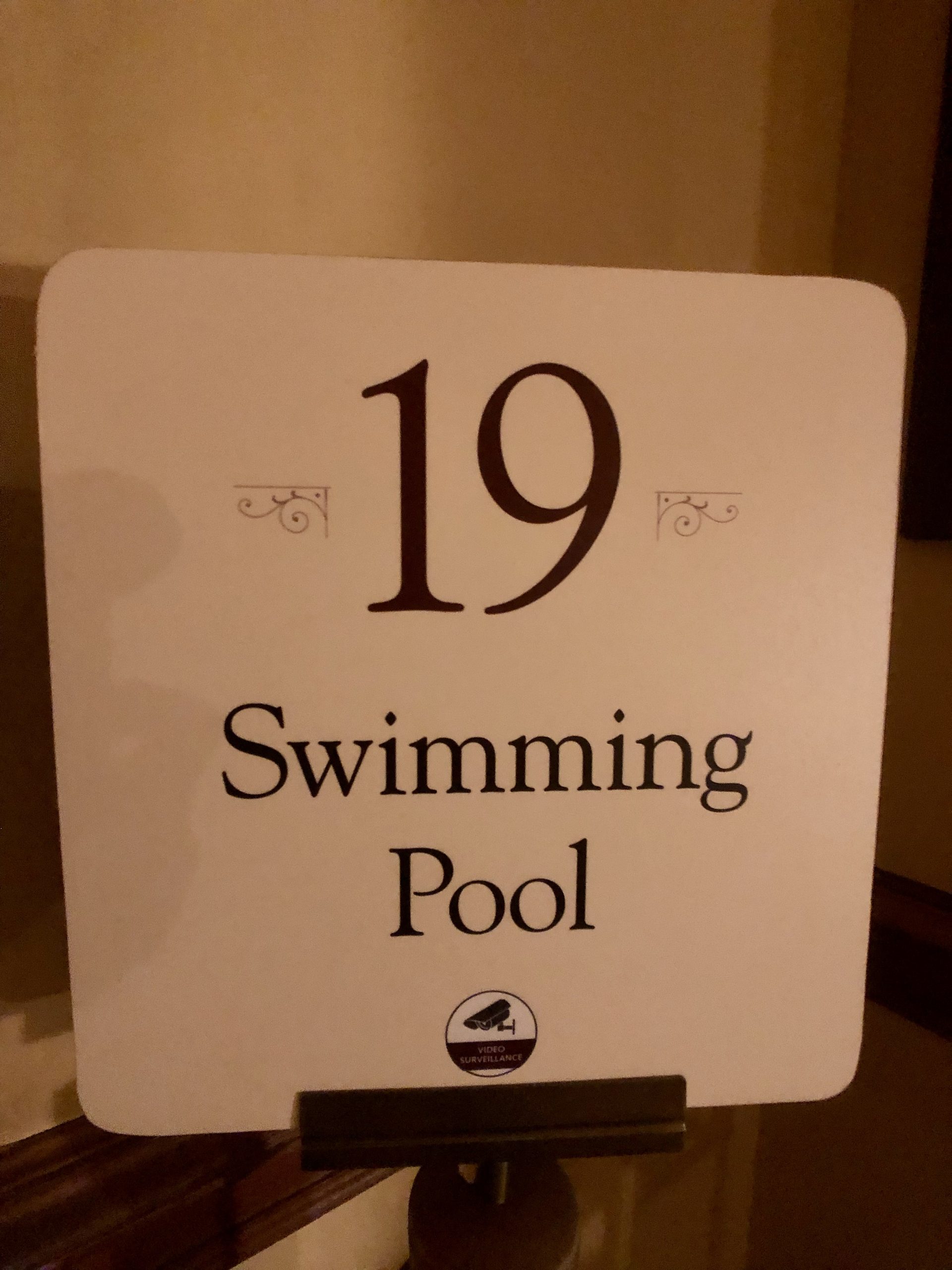
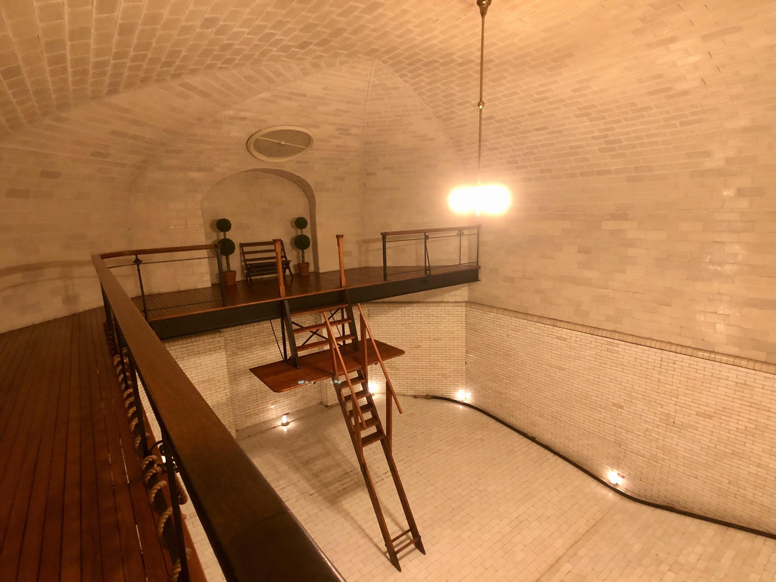
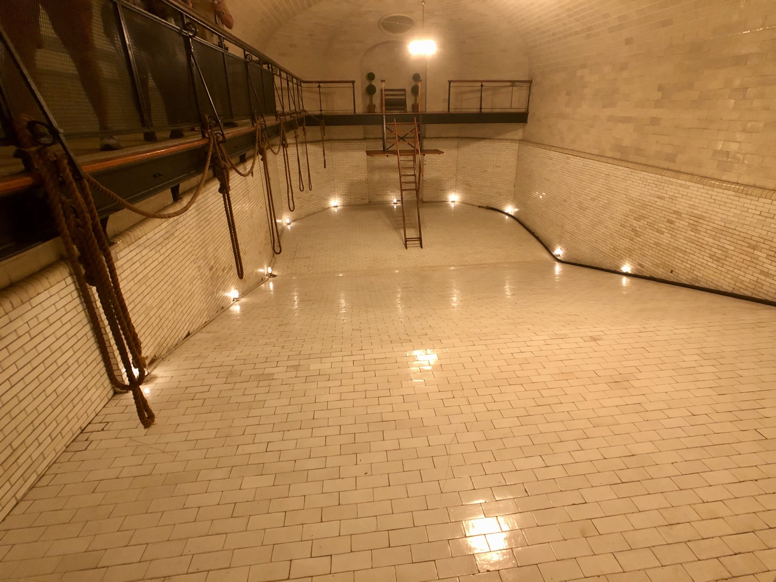
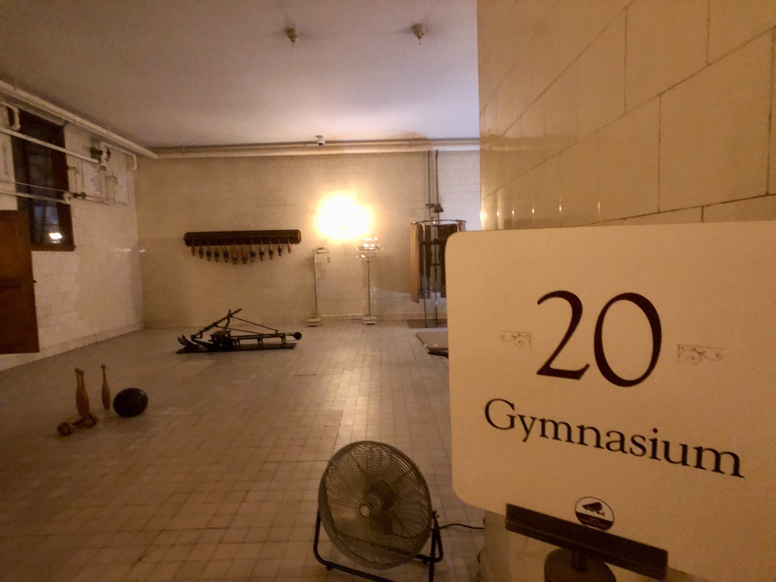
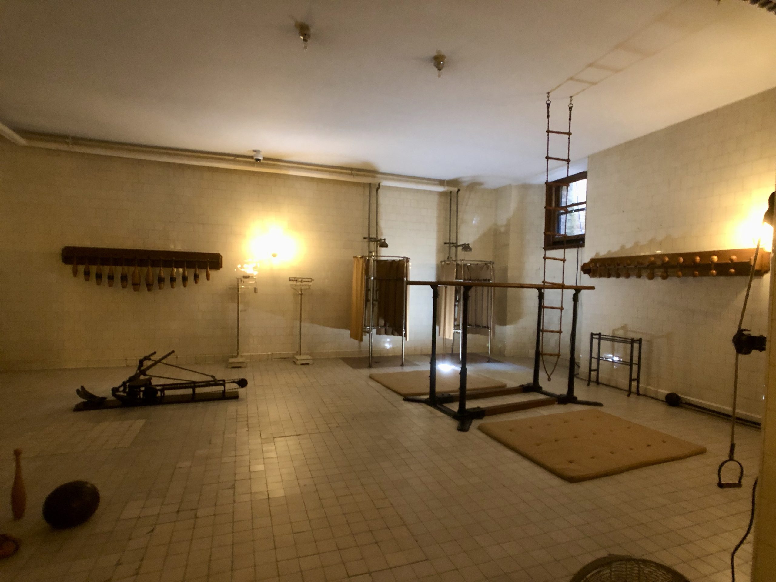
“The service hub of the house is also found in the largest basement in the U.S. It holds the main kitchen, pastry kitchen, rotisserie kitchen, walk-in refrigerators that provided an early form of mechanical refrigeration, the servants’ dining hall, laundry rooms, and additional bedrooms for staff.” – Wikipedia
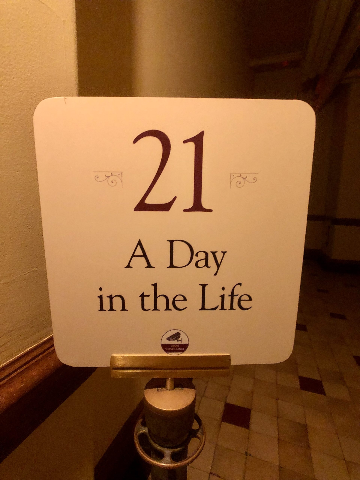
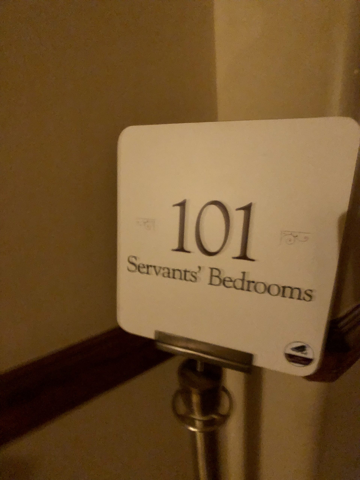
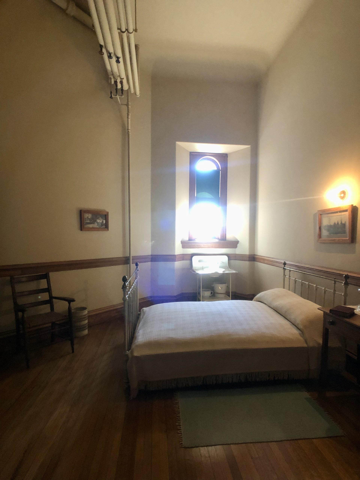
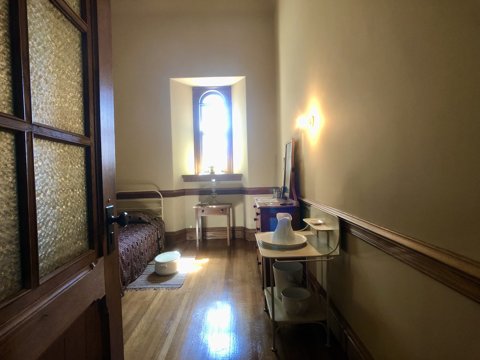
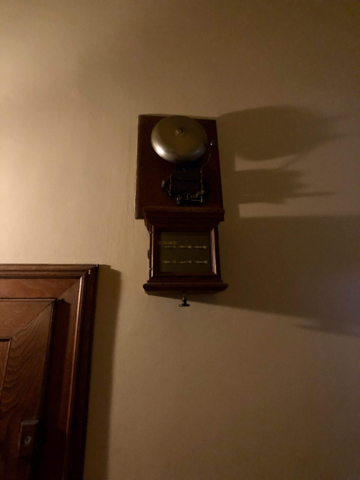
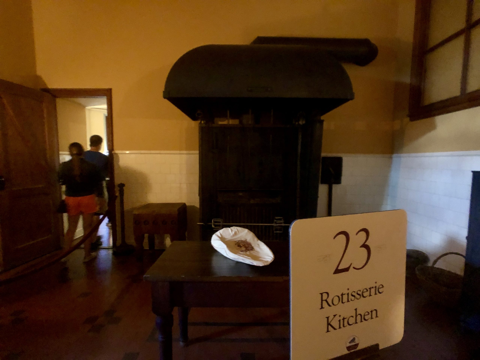
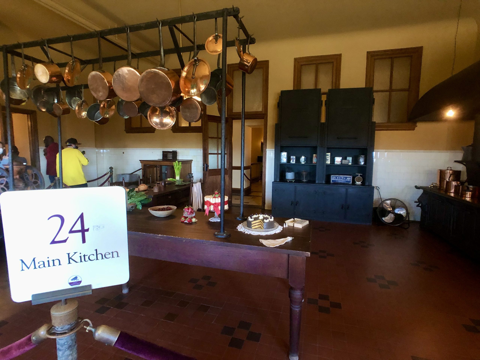
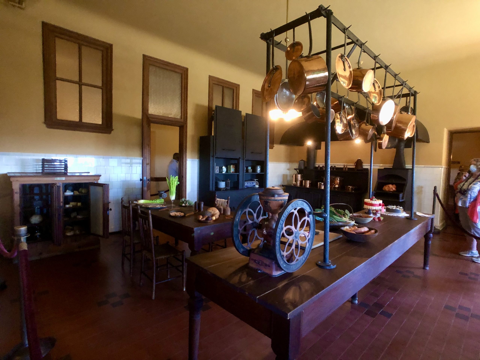
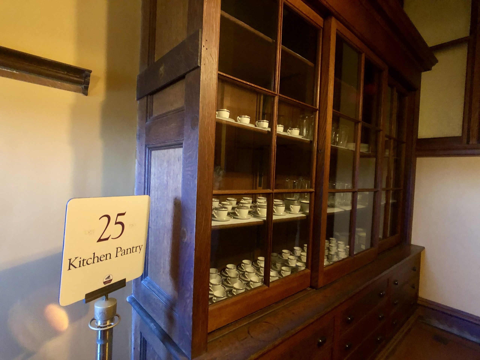
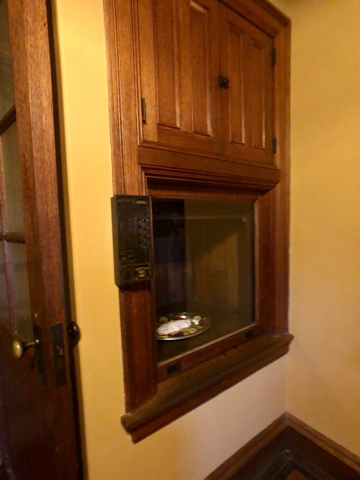
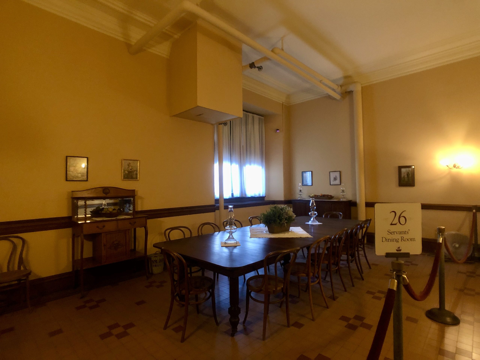
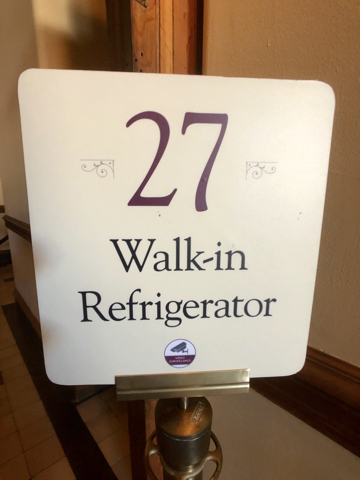
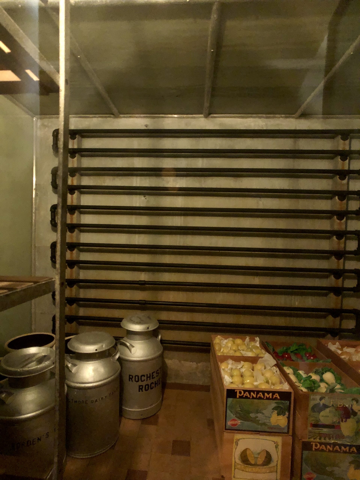
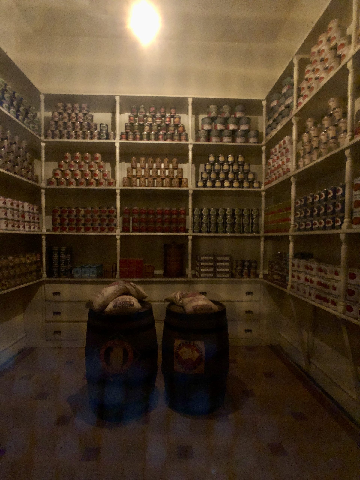
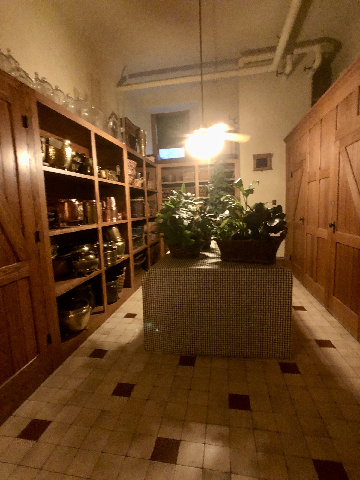
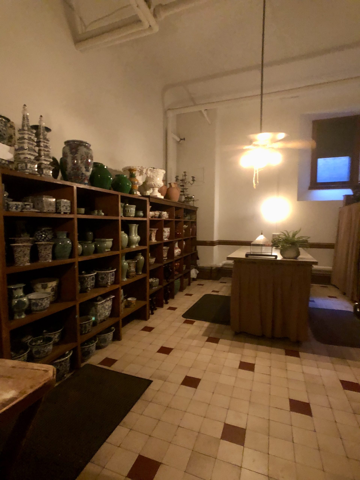

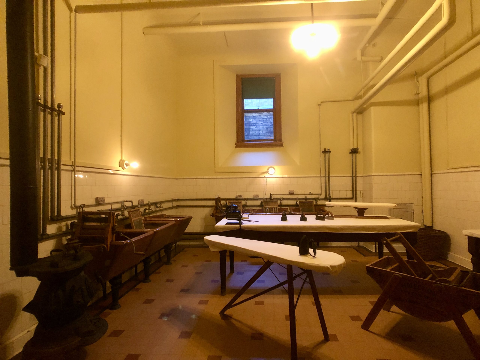
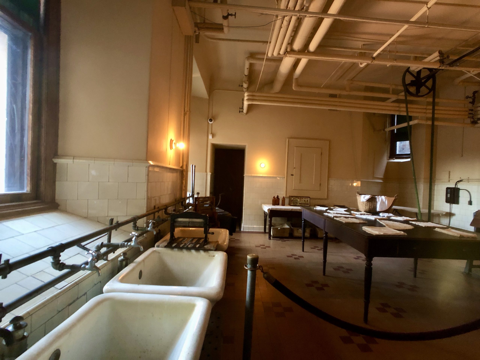
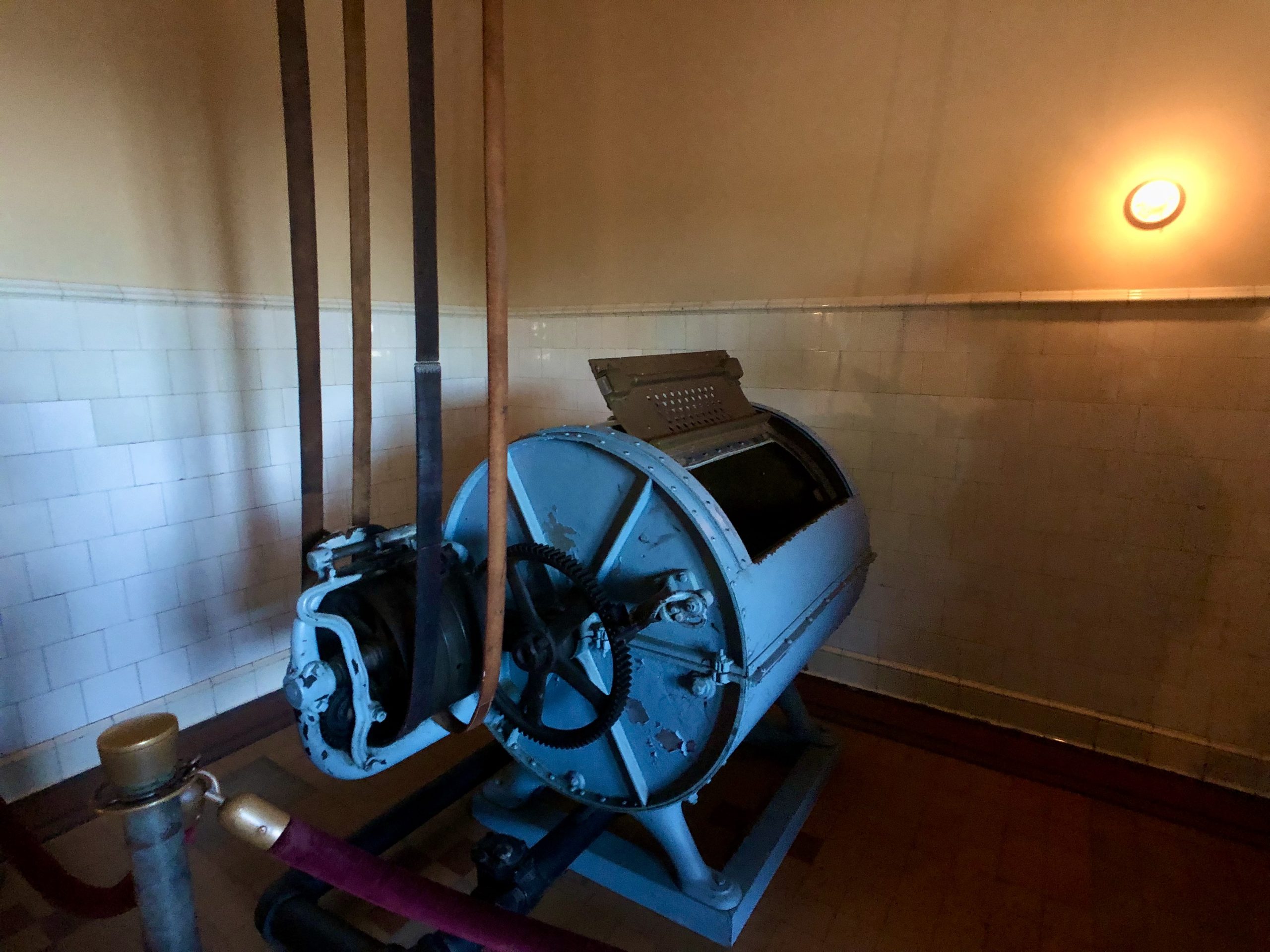
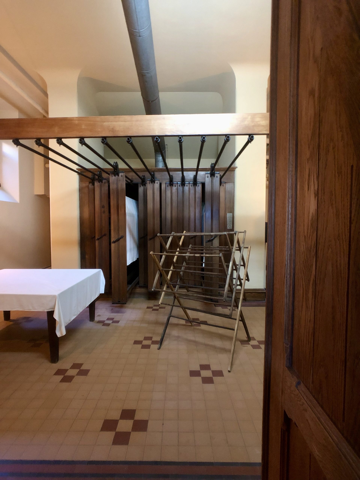
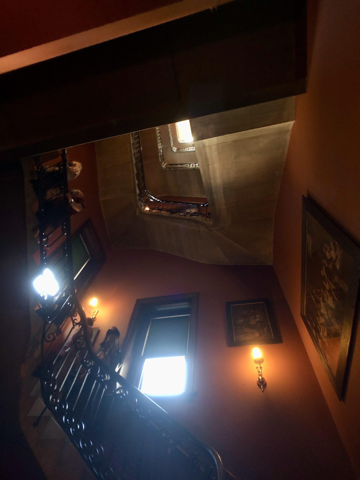
“The estate is overseen by The Biltmore Company, a trust set up by the family. The company is a large enterprise that is one of the largest employers in the Asheville area. Restaurants were opened in 1979 and 1987, and four gift shops in 1993.” – Wikipedia
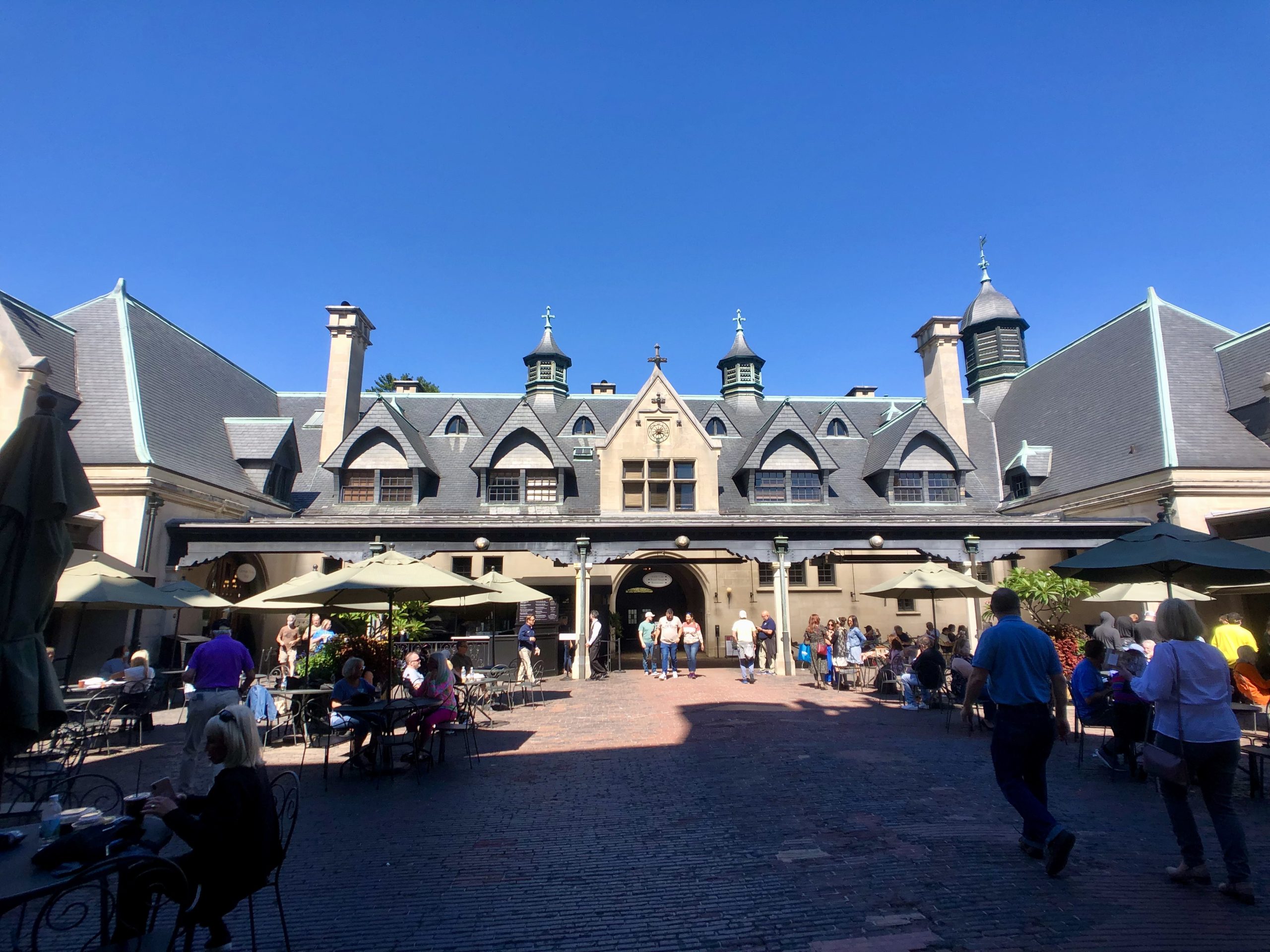
“The former dairy barn was converted into the Biltmore Winery in 1985.” Each ticket to tour the house and gardens includes a complimentary wine tasting at the Estate.
The Stable is right next to the main house, however, the Biltmore Winery is a 30-45 minute drive to the other side of the estate. It drive only takes that long because the roads are narrow and speed limits are much lower around the property.
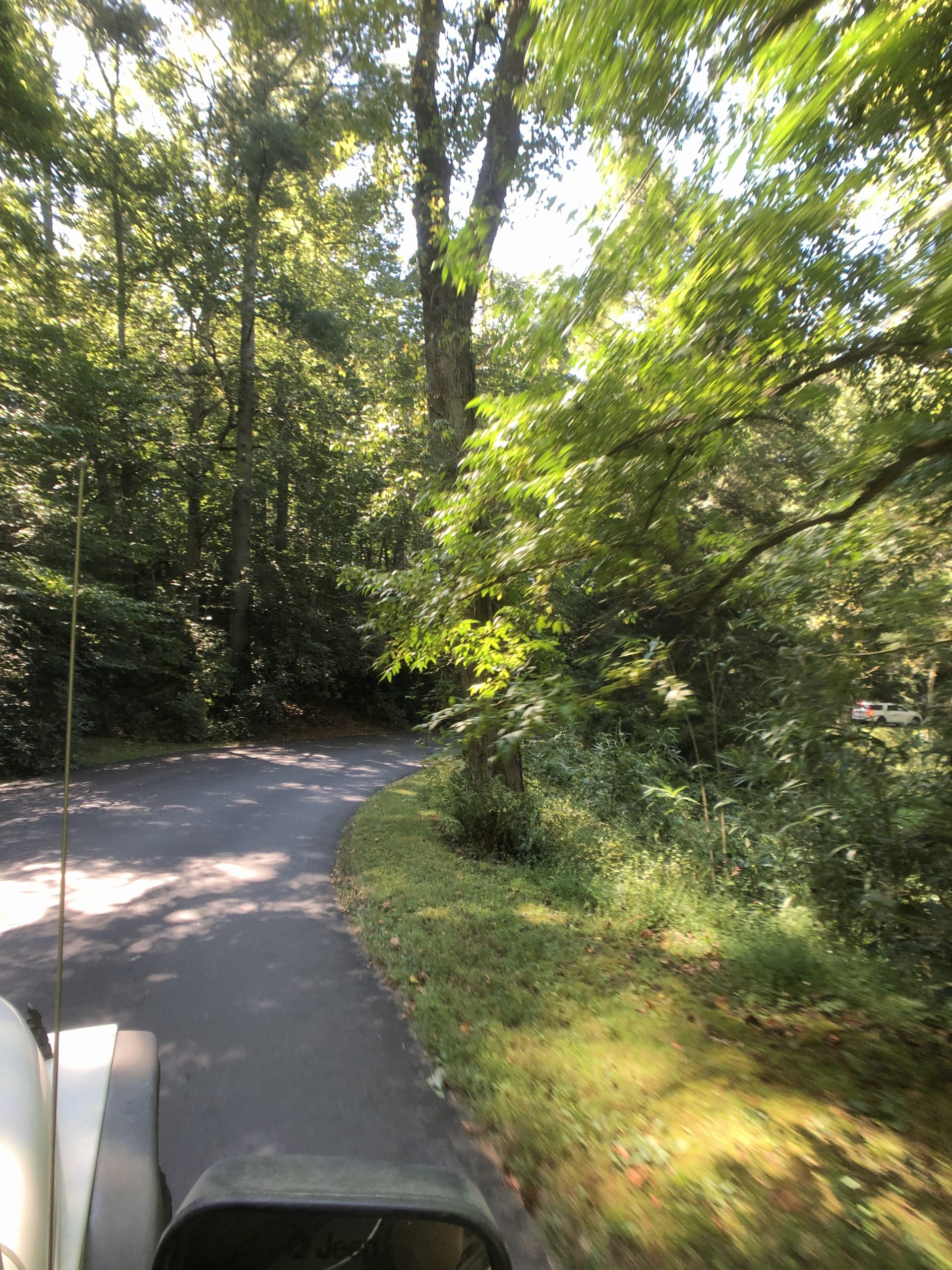
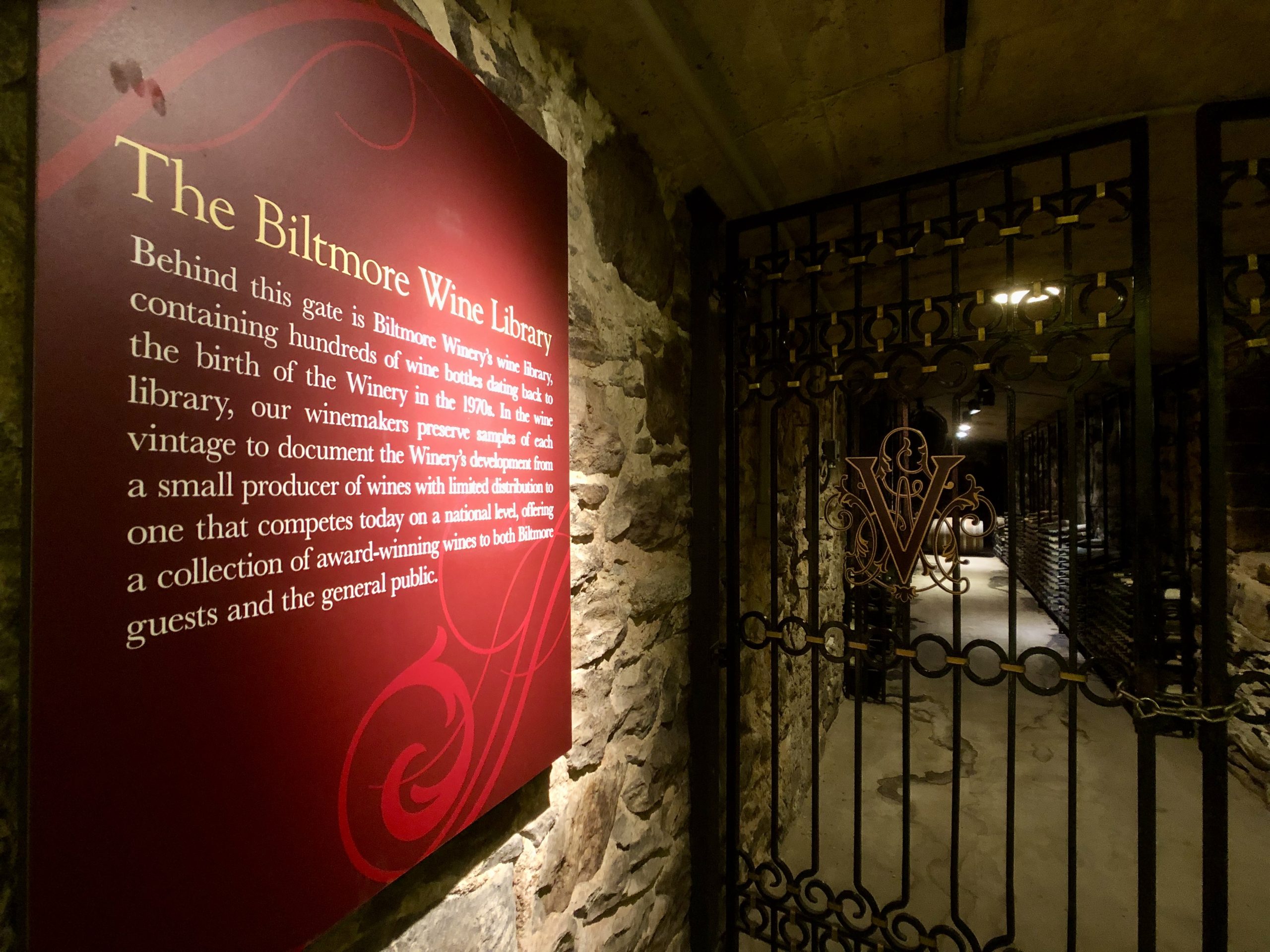
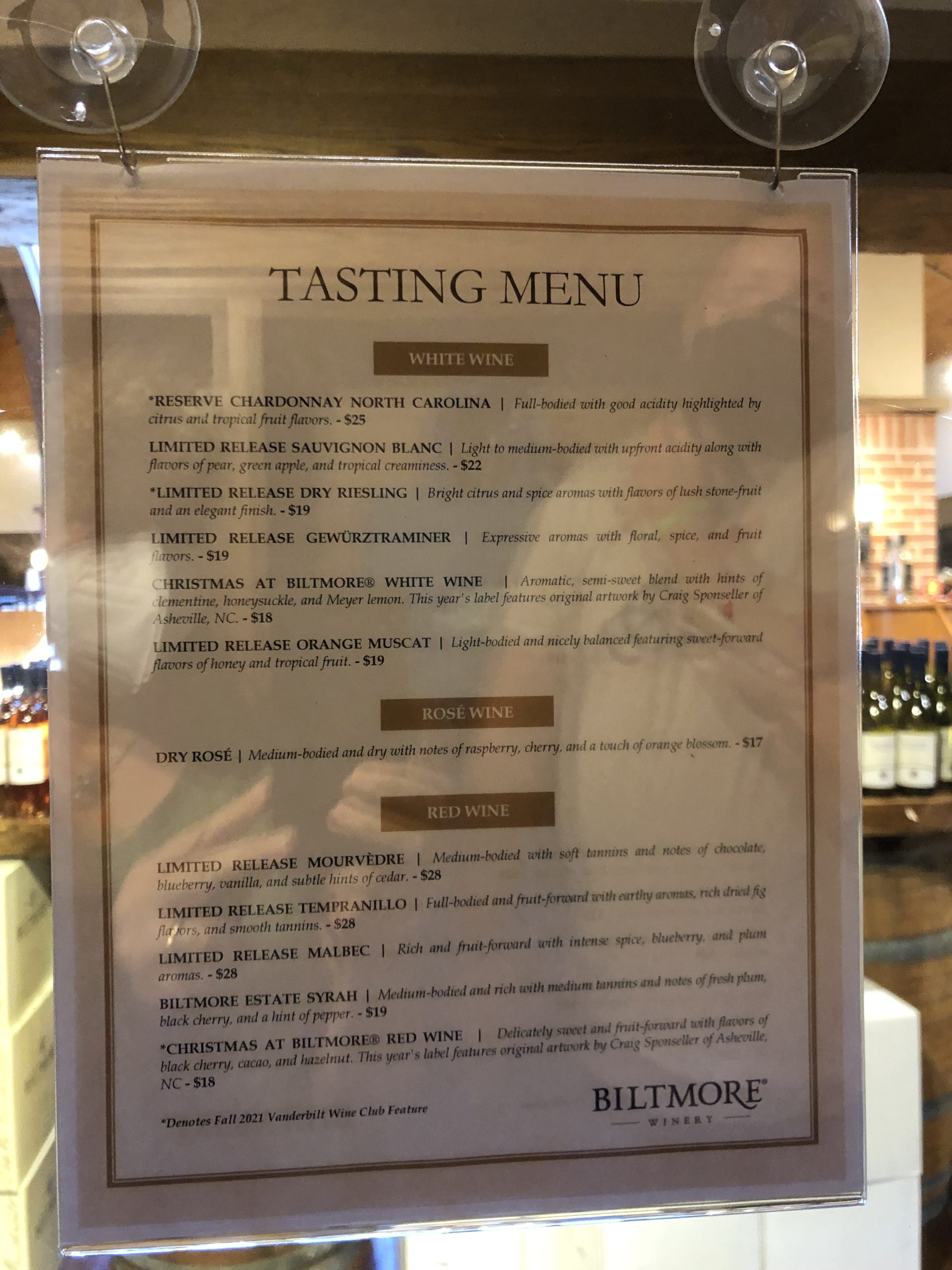
This home is an American icon, featured in numerous magazines and movies. “The estate has been used on numerous occasions as a filming location for film and television. Notable uses include for The Swan(1956), Being There (1979), The Last of the Mohicans (1992), Forrest Gump (1994), Richie Rich (1994), My Fellow Americans (1996), Patch Adams (1998), Hannibal (2001) and The Odd Life of Timothy Green (2012).” – Wikipedia
We enjoyed our time in Asheville and would definitely come back to explore the area some more.

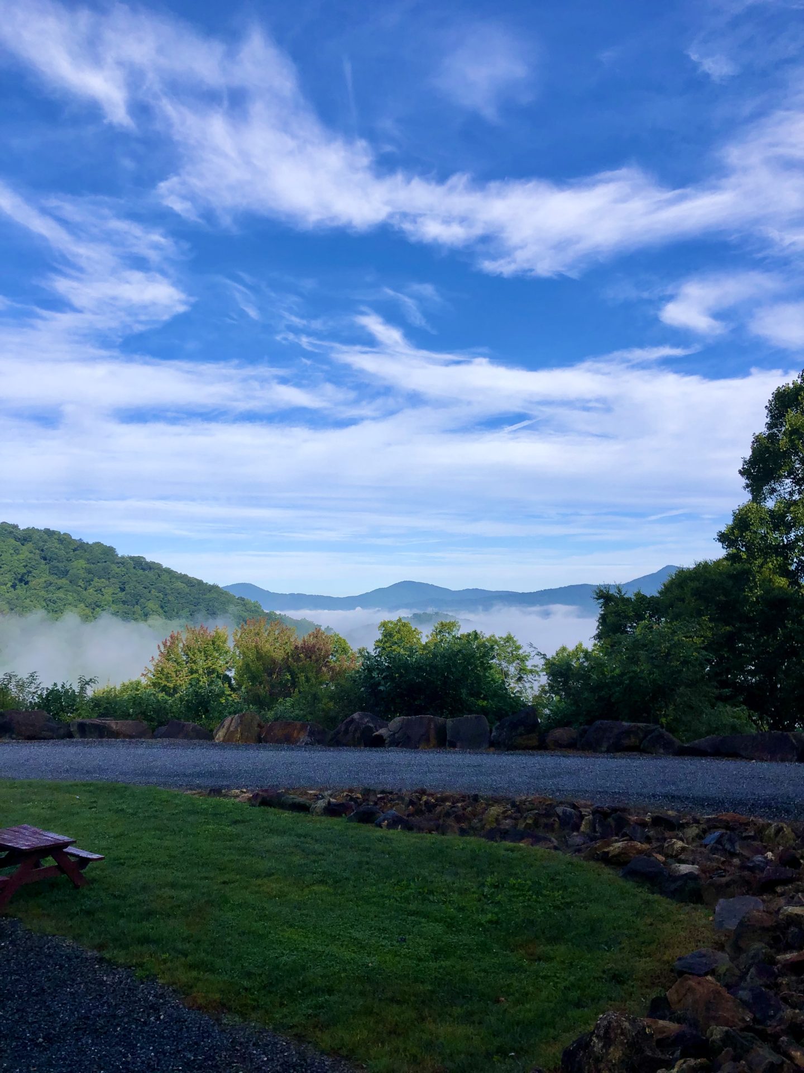
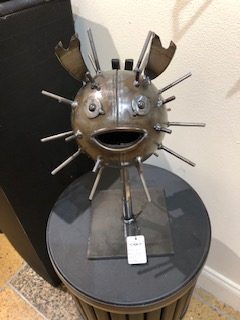
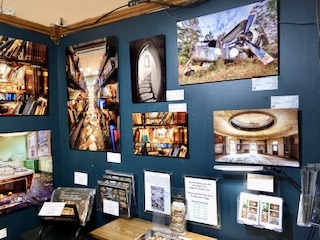
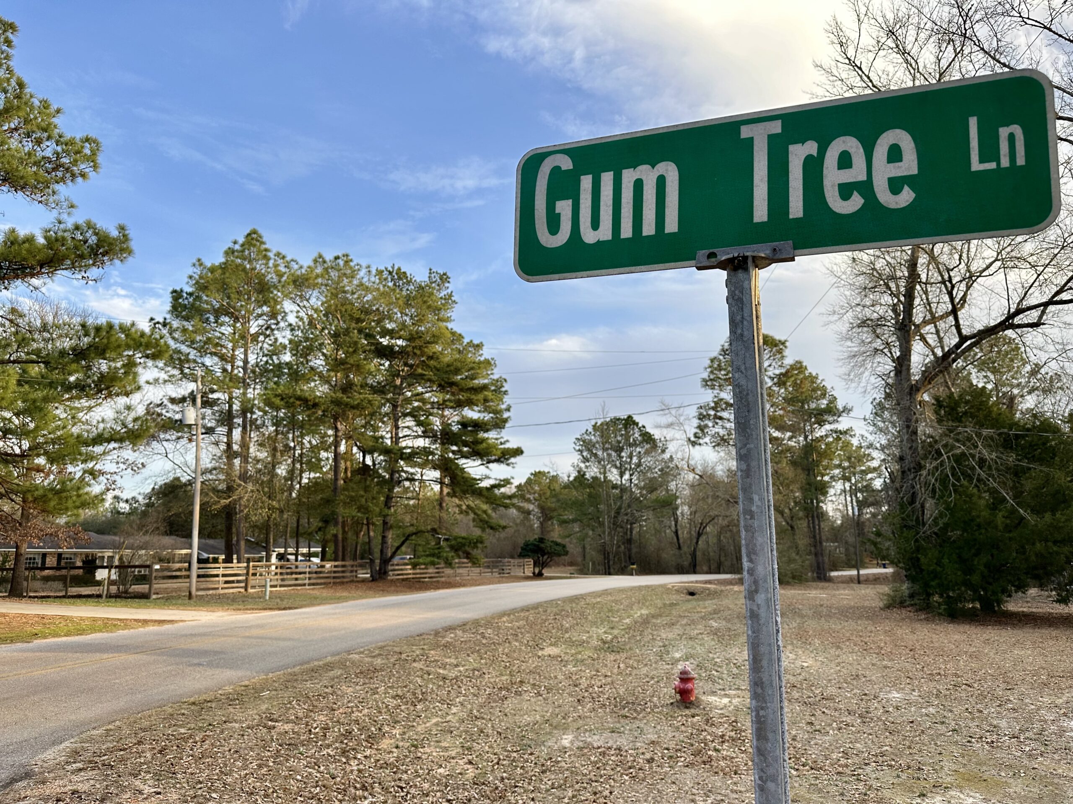
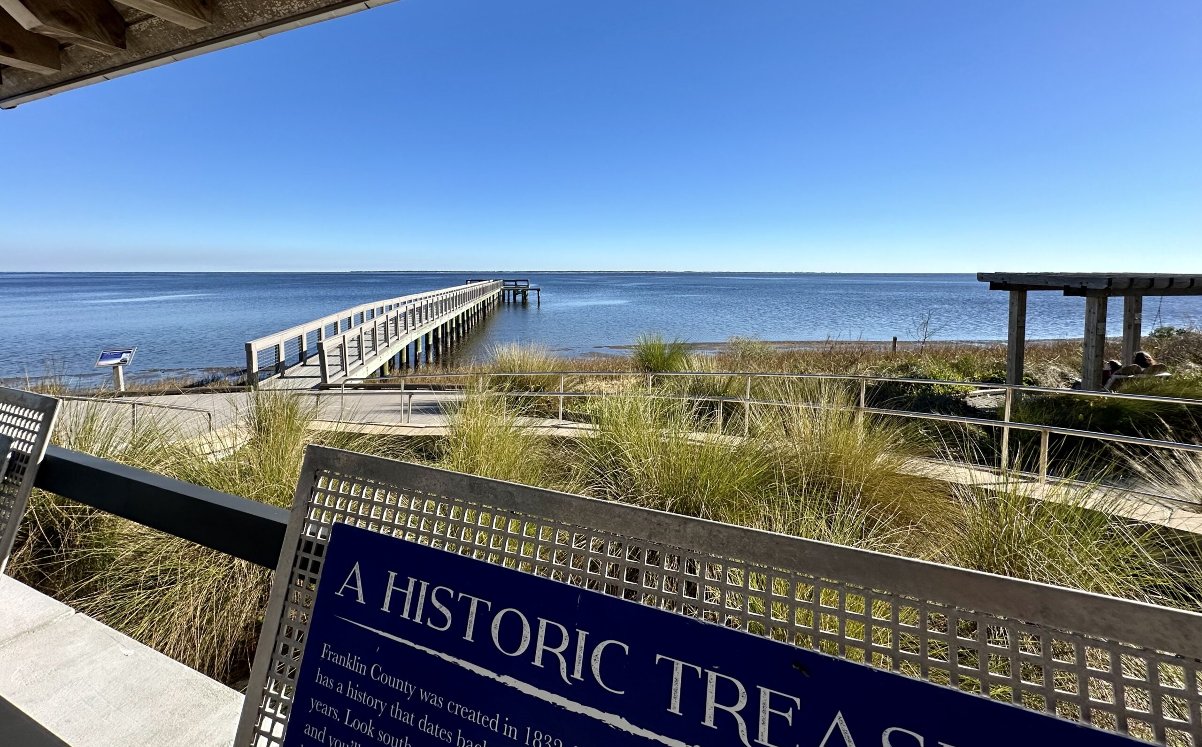
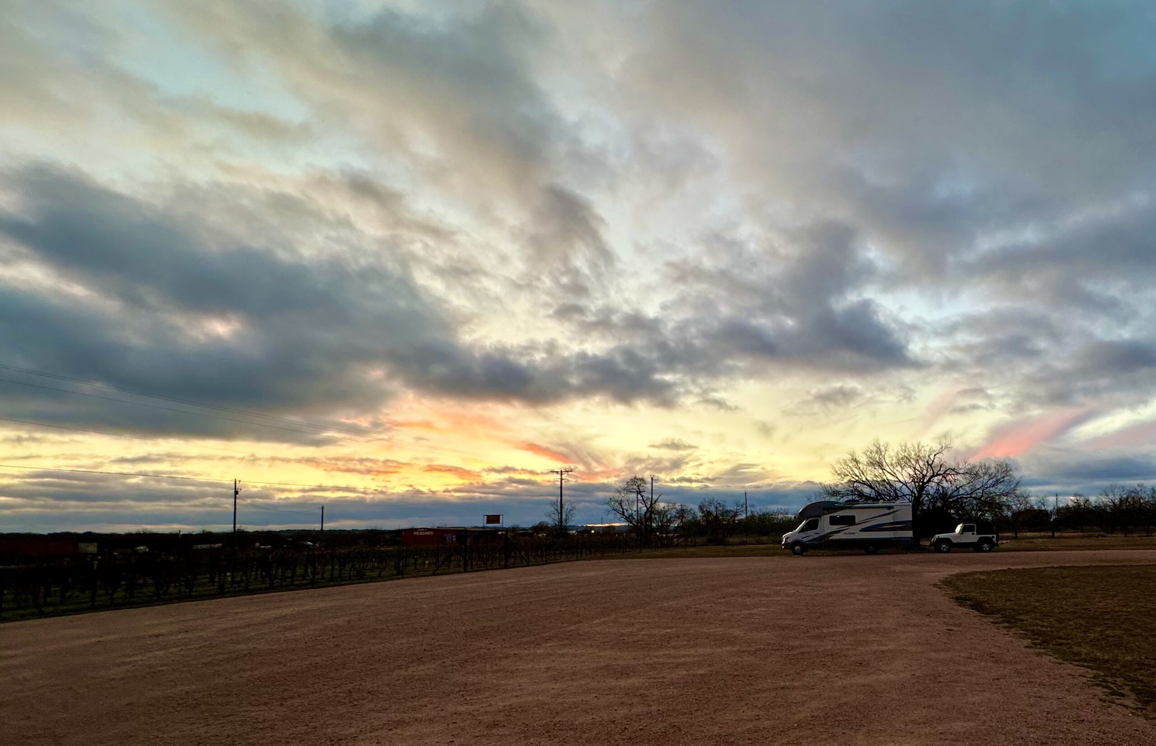
Hello, again, Lovebirds!
Oh yes!! The Biltmore Estate in glorious Asheville!!
Thank you very much for the great photos. It is a most wonderful place to be for anyone visiting Asheville.
Hans and I and a couple of dear friends felt the same experience as you both had when we were in Asheville for three nights in 1987. Great surrounding towns as well!
Happy travels,
Rod and Sasha
Hi Joel and Jeri,
You have great documentation on The Biltmore, I really enjoyed looking at these photos. I hope you are doing well. Asheville looks so beautiful and peaceful.
Anne – Bishops 🍷
Wow! I’d love to see this!