Just a bit northwest of Dallas, Texas, is a small town called Jacksboro. We stopped here at the end of October, 2021, on our way home to Las Vegas from Florida. The Texas State Parks have some great camping spots, and this one was no exception. The sites are large and spread out for privacy.
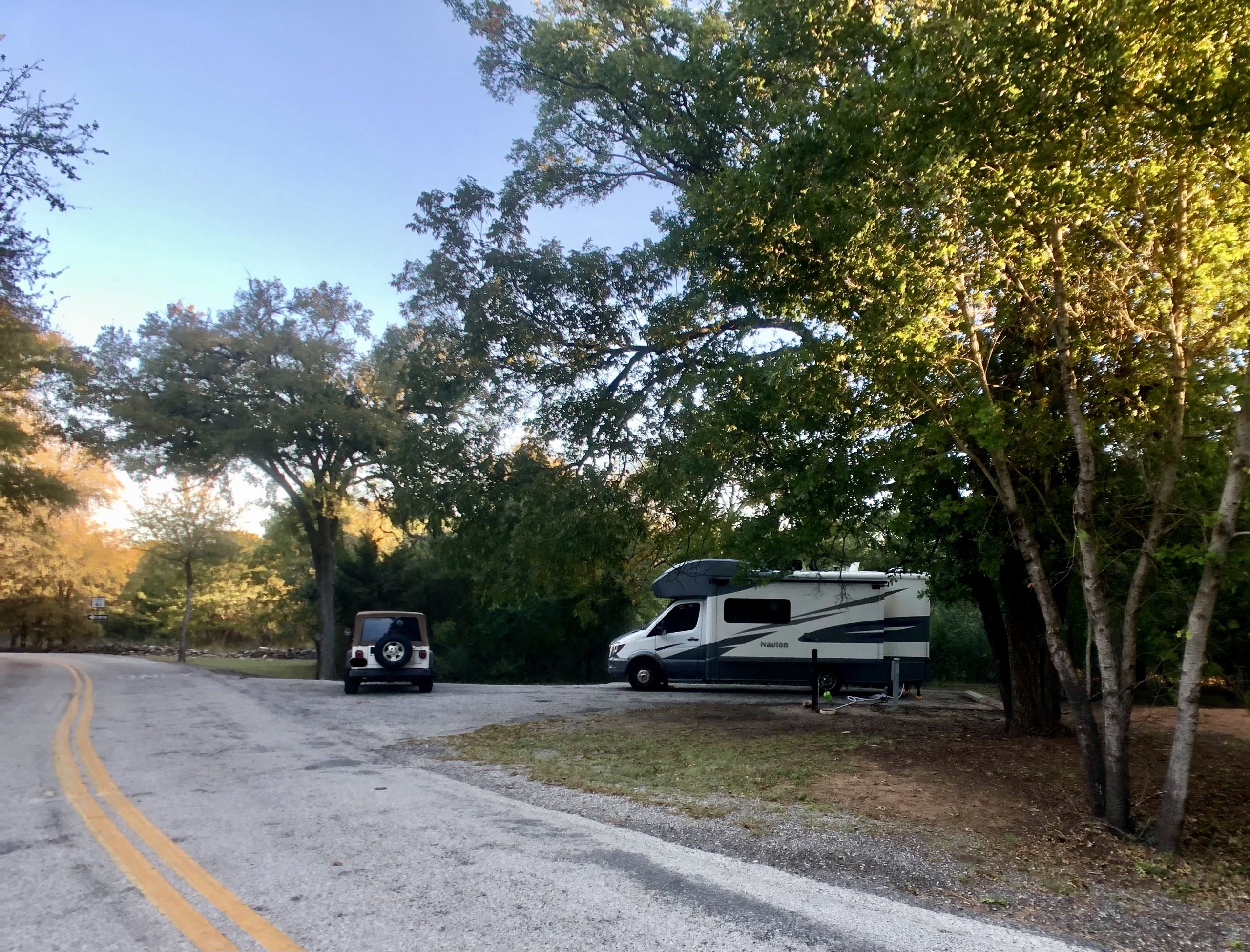
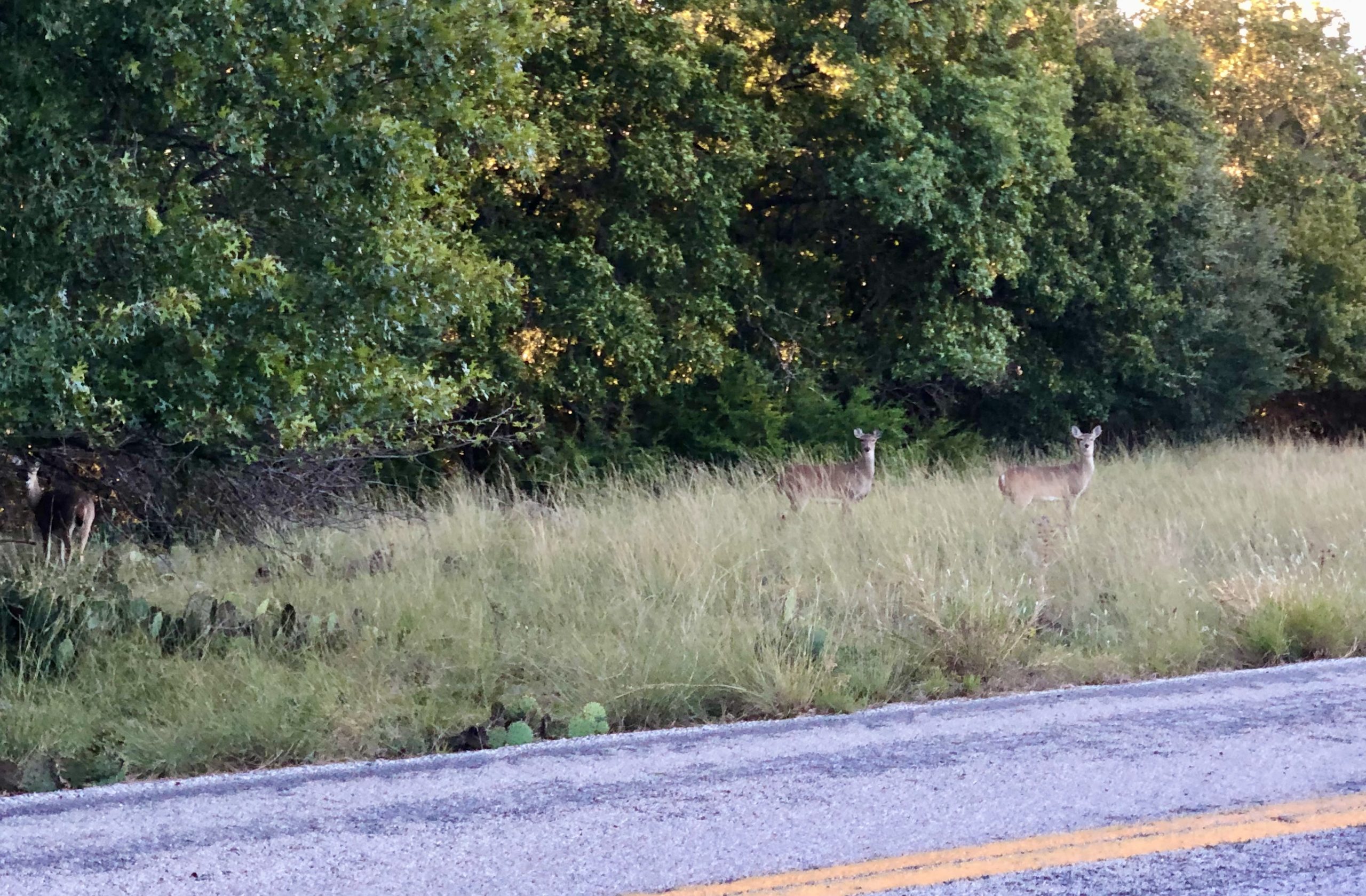
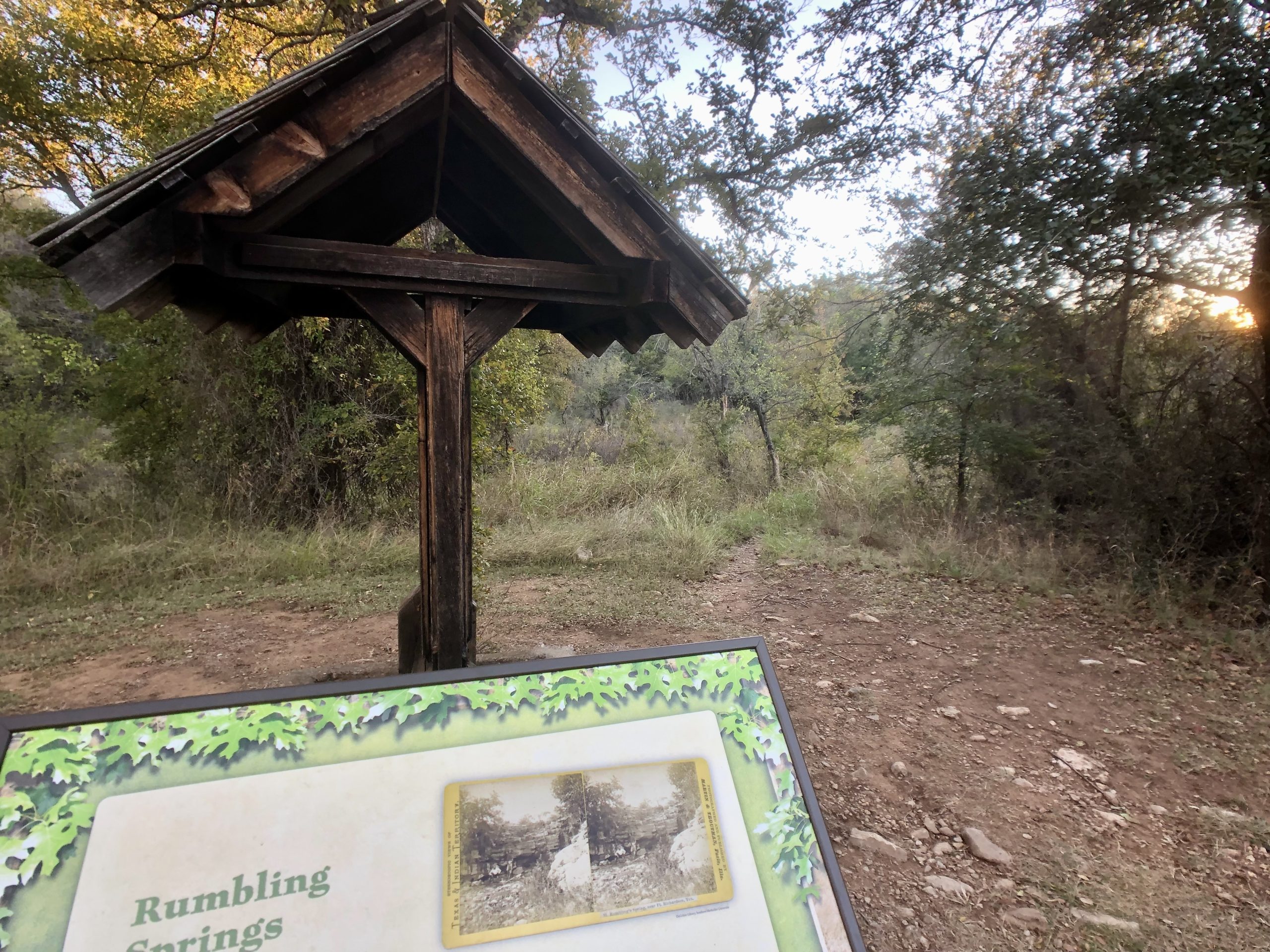
“Down this short trail, you’ll find Rumbling Springs, one of several places where fresh water flows out of the limestone…the limestone doesn’t filter the water very much…Keep that in mind and don’t fill up your bottle from water you don’t know to be clean.”
Texas Parks & Wildlife
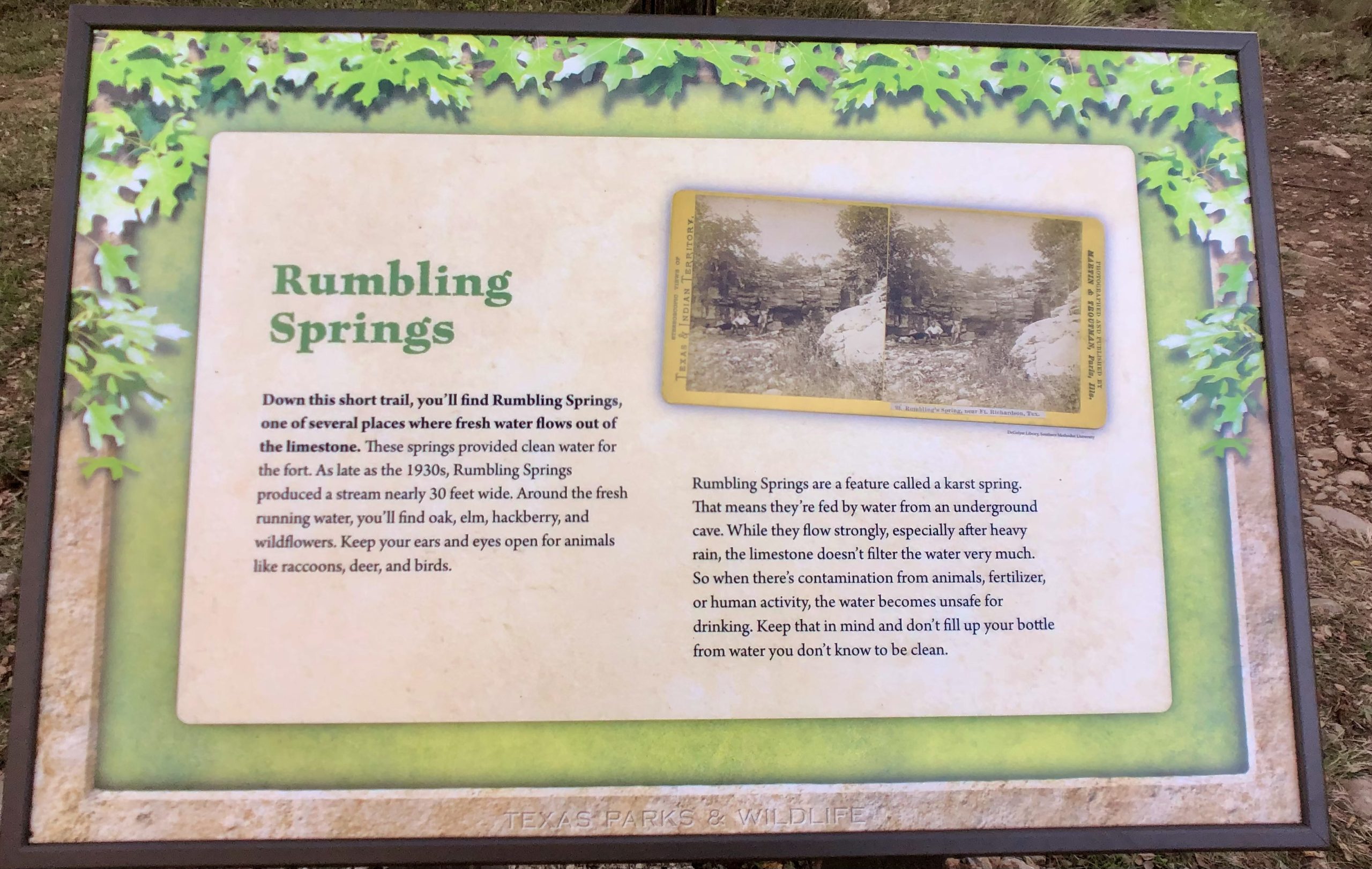
In addition to camping, this Texas State Park is an historic site, with the remains of an old military fort which you can explore.
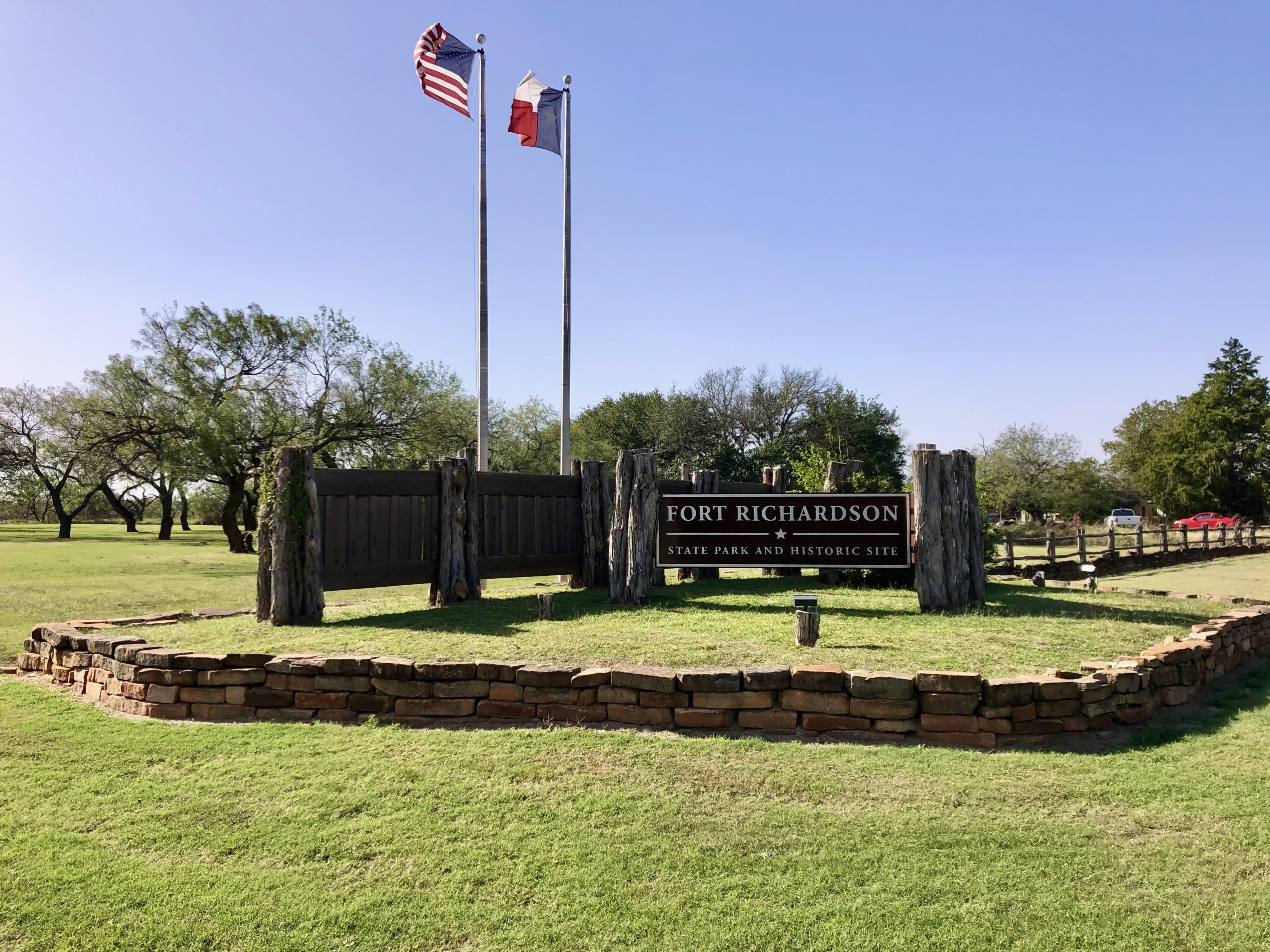
“During the post’s 11 years of active military existence, between 1867-1878, the U.S. Army stationed over 5,000 troops at Fort Richardson, with a standing force of almost 800 soldiers at the height of its power.” – Texas Parks & Wildlife (TPWD)
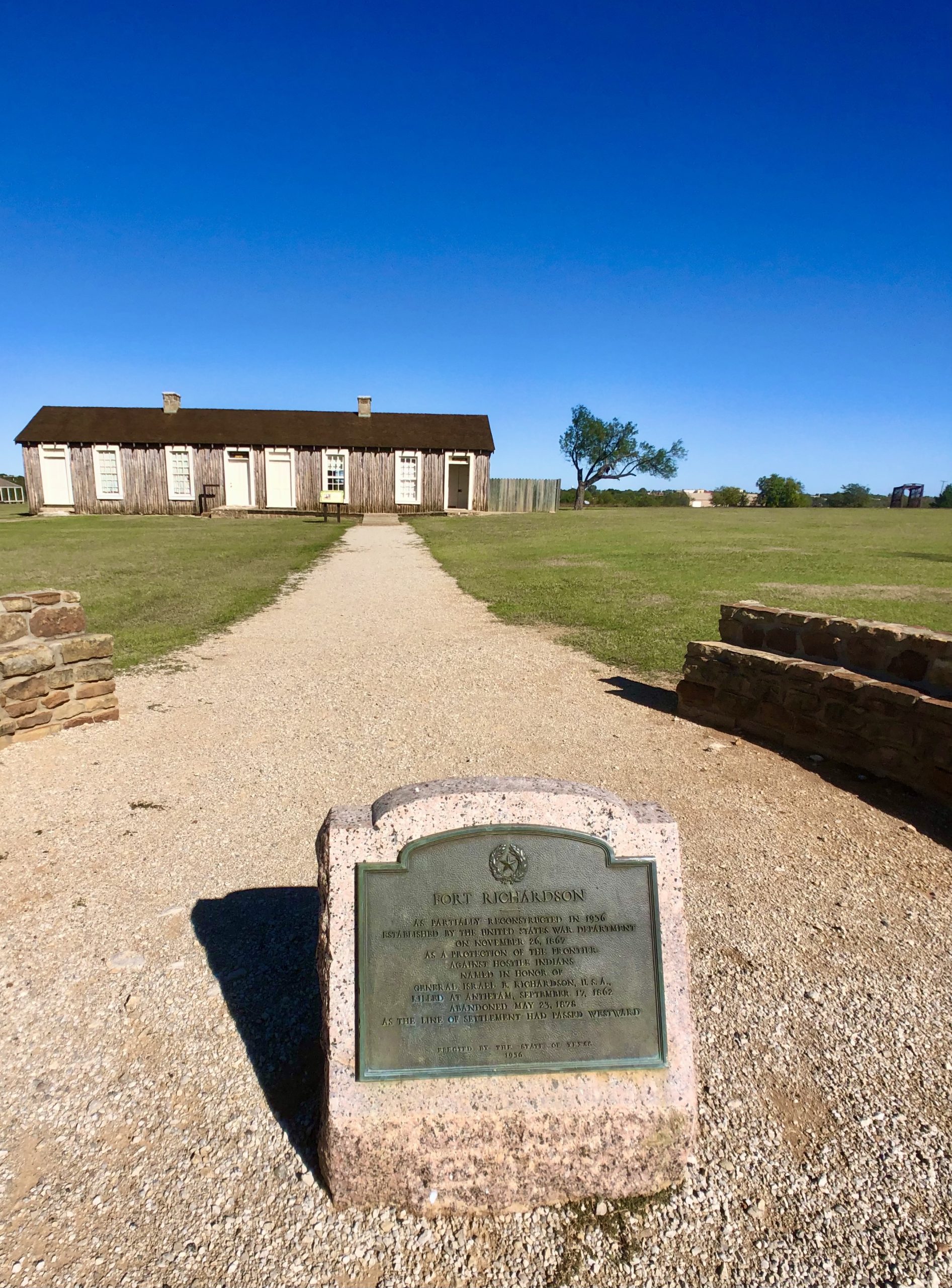
The sign in front of these barracks reads:
“Fort Richardson – As partially reconstructed in 1936 – Established by the United States War Department on November 26, 1867 as a protection of the frontier against hostile Indians – Named in honor of General Israel B. Richardson, U.S.A., killed at Antietam, September 17, 1862 – Abandoned May 23, 1878 as the line of settlement had passed westward.”
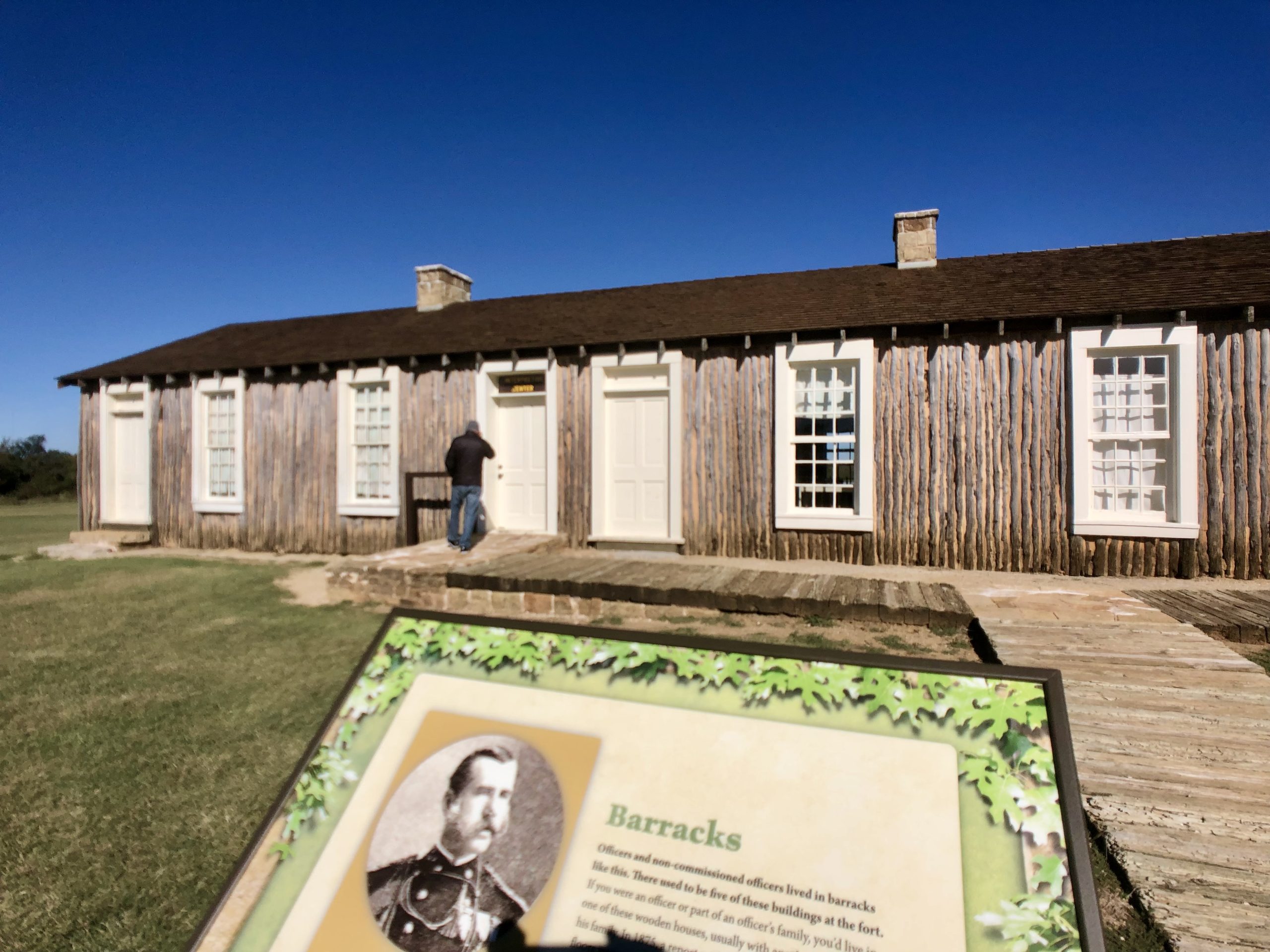
“There were never enough quarters for all the officers stationed here so many slept in tents.” – TPWD
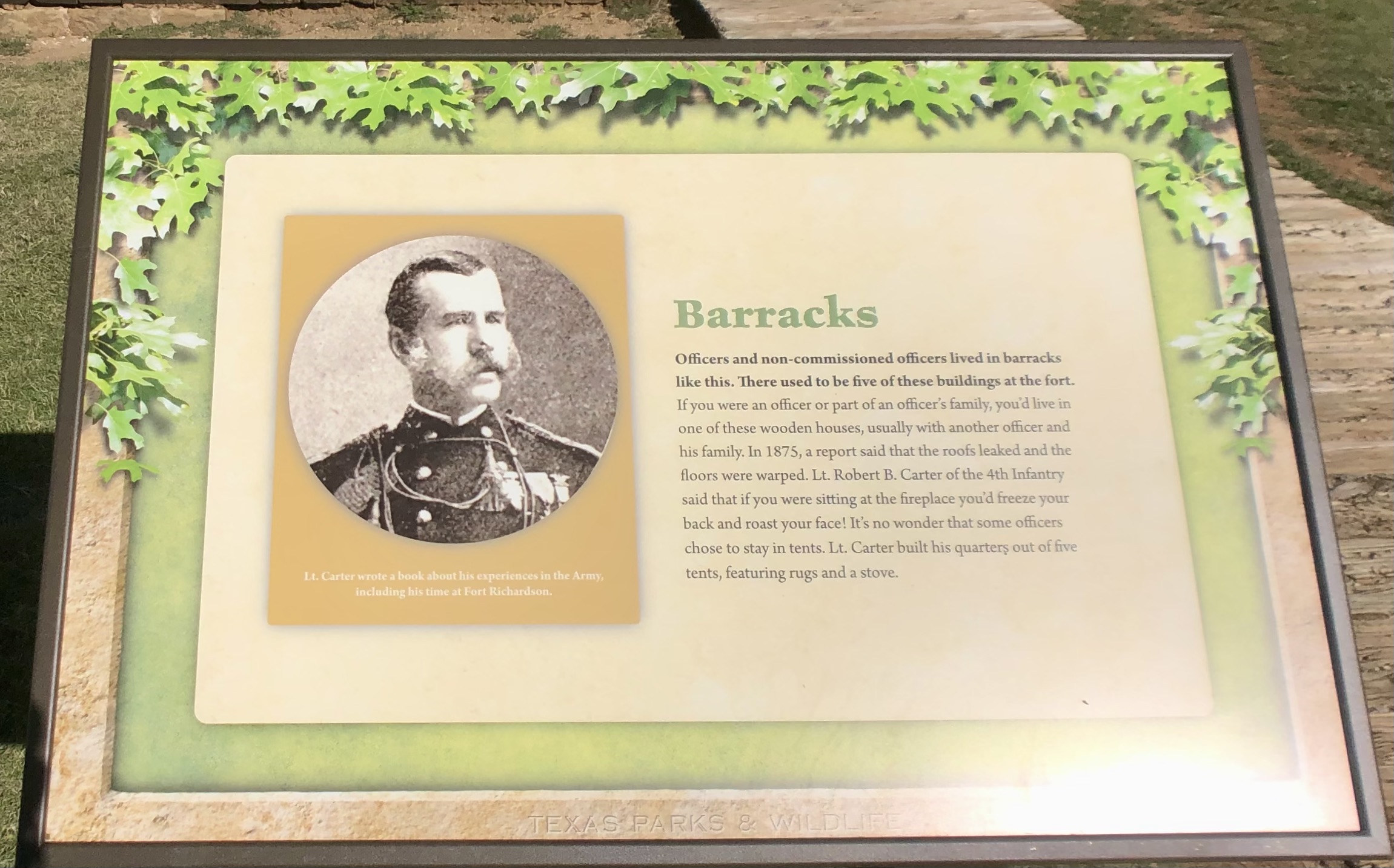
The sign above reads: “Officers and non-commissioned officers lived in barracks like this. There used to be five of these buildings at the fort. If you were an officer or part of an officer’s family, you’d live in one of these wooden houses, usually with another officer and his family. In 1875, a report said that the roofs leaked and the floors were warped. Lt. Robert B. Carter of the 4th Infantry said that if you were sitting at the fireplace you’d freeze your back and roast your face! It’s no wonder that some officer chose to stay in tents. Lt. Carter built his quarters out of five tents, featuring rugs and a stove.” – TPWD
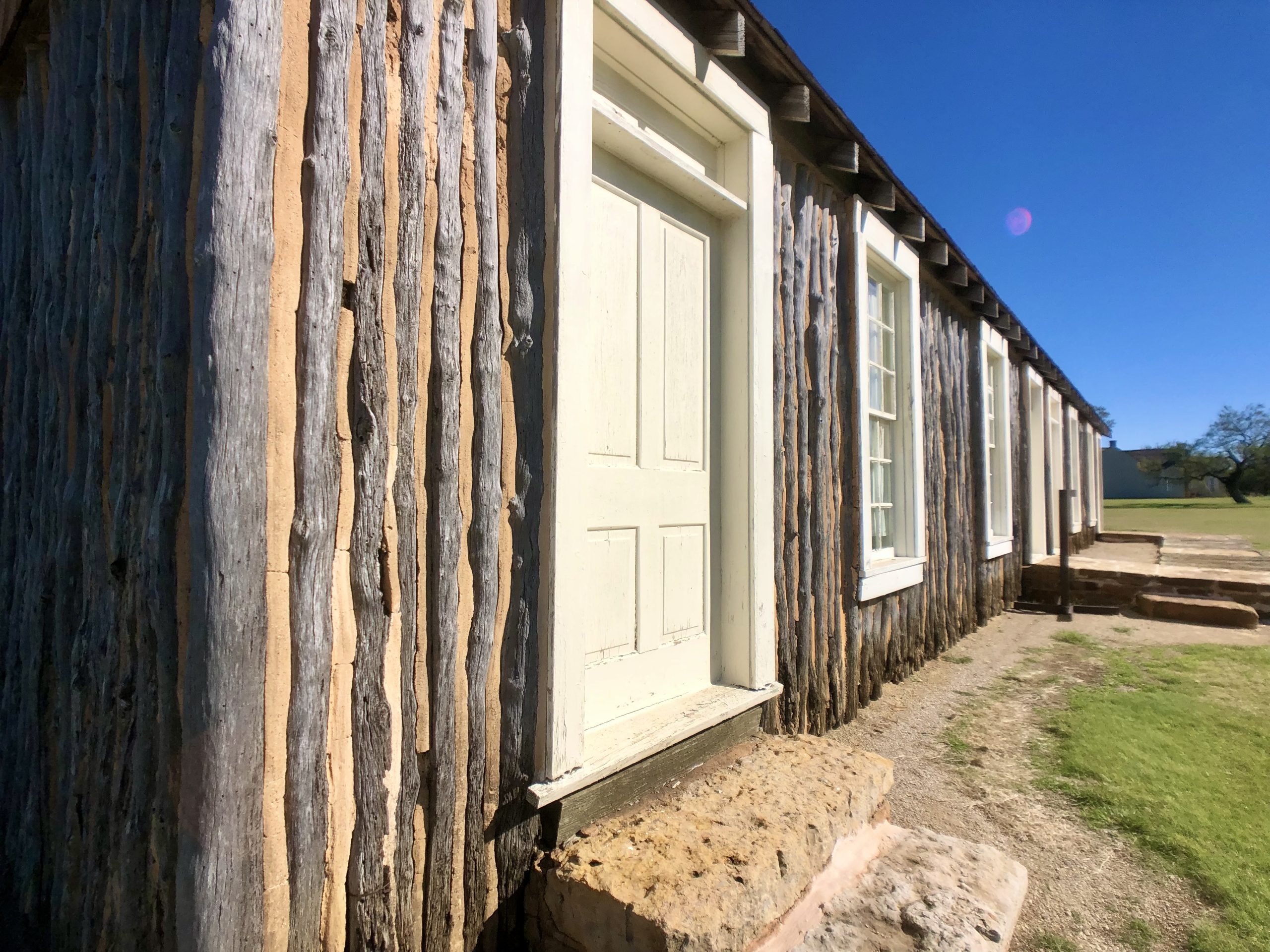
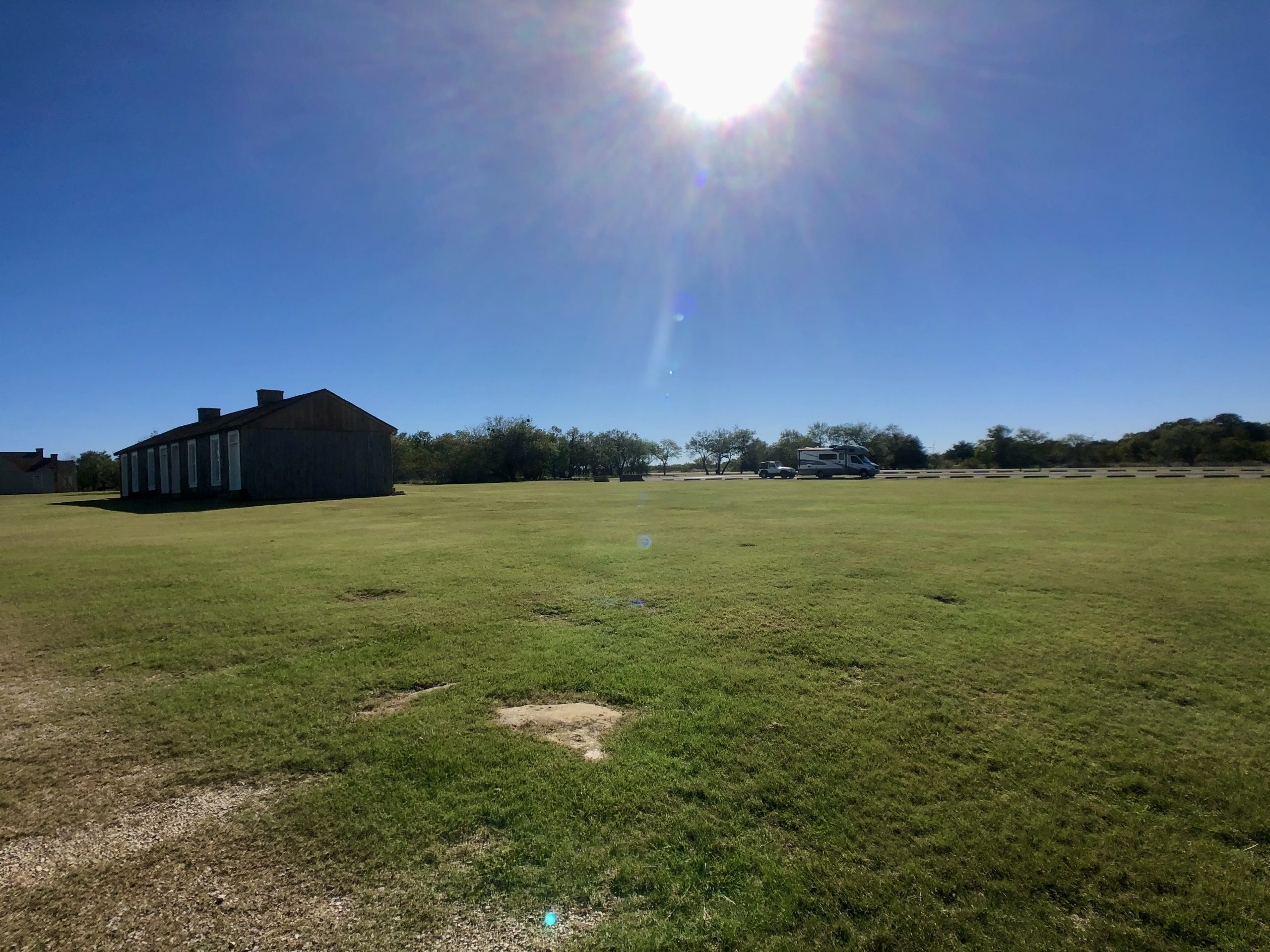
“Although the fort originally had over 60 buildings, most were only temporary structures and were torn down by locals after the fort was decommissioned.” – TPWD
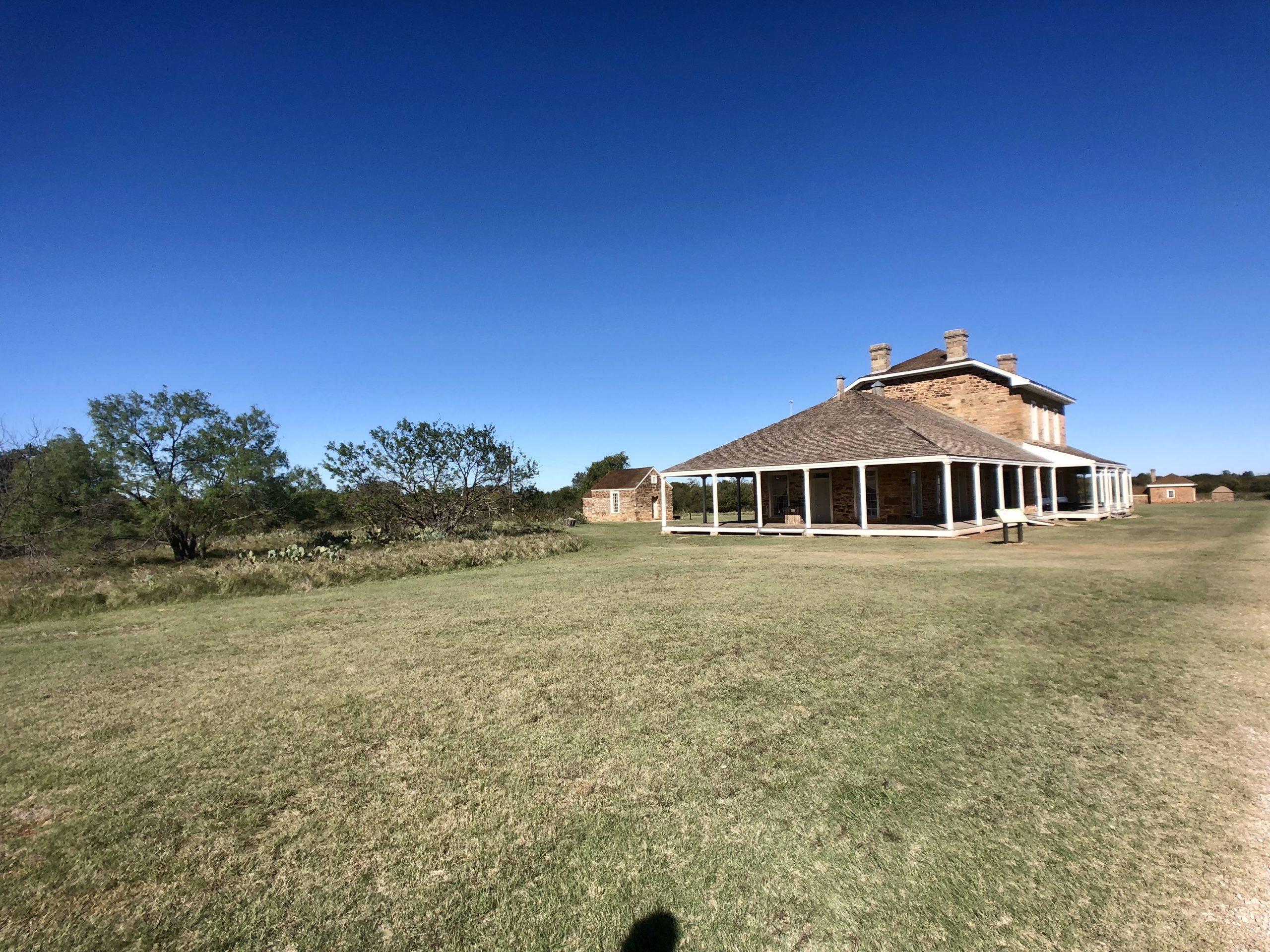
“The Post Hospital was the largest building on the fort grounds, completed in 1869, at a cost of about $150,000. It is made of sandstone quarried from a neighboring county, the walls are 18 inches thick in places. The main portion of the building consisted of the Dispensary, Post Surgeon’s Office, Dining Room, Steward’s Room and a Kitchen/Surgery attached to the back. Upstairs was used as the Morgue or Death Room until a separate building was added, then these rooms were used as storage of all medical supplies and for medical staff quarters.” – TPWD
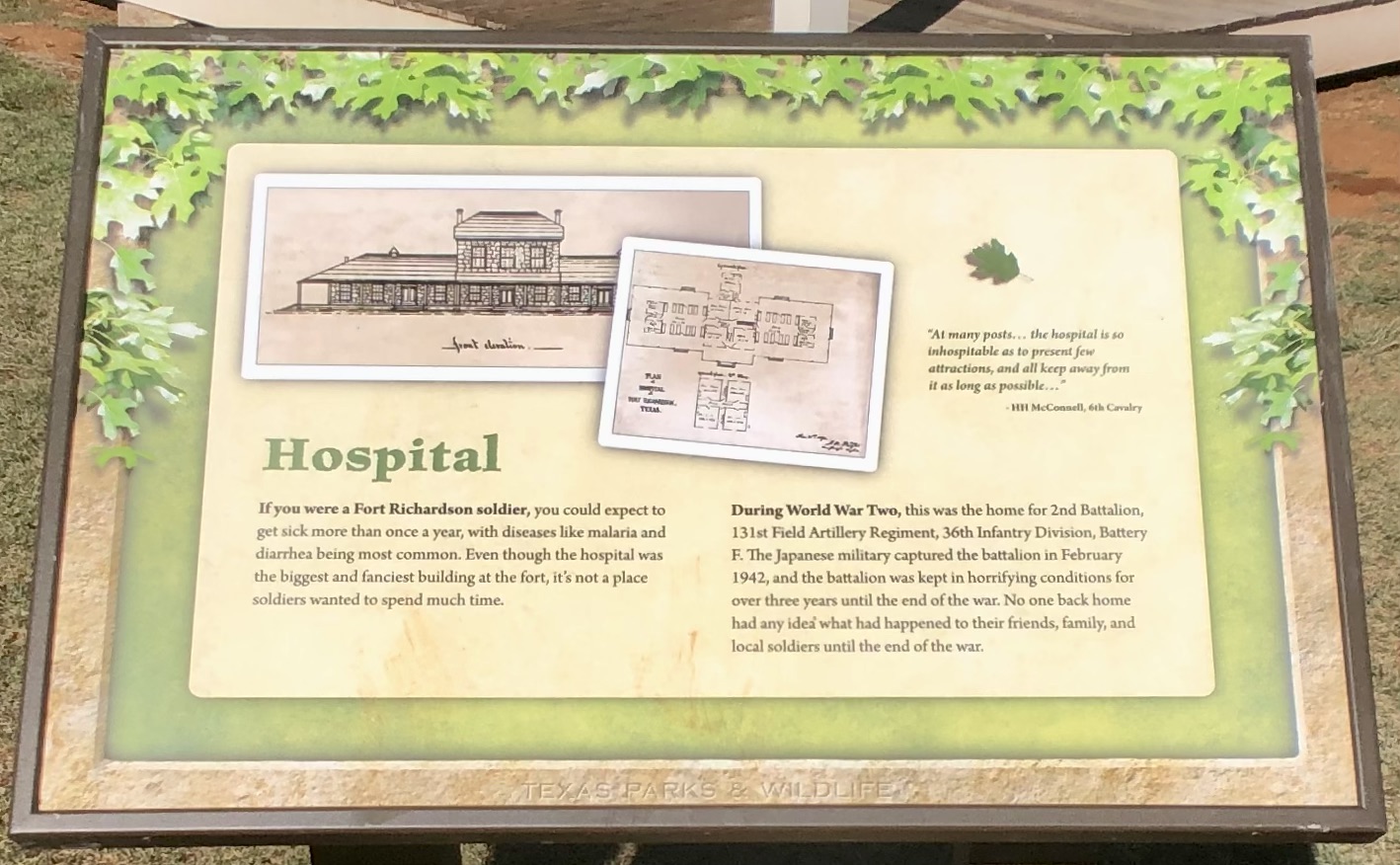
The sign above reads: “If you were a Fort Richardson soldier, you could expect to get sick more than once a year, with diseases like malaria and diarrhea being most common. Even though the hospital was the biggest and fanciest building at the fort, it’s not a place soldiers wanted to spend much time.
During World War Two, this was the home for 2nd Battalion, 131st Field Artillery Regiment, 36th Infantry Division, Battery F. The Japanese military captured the battalion in February 1942, and the battalion was kept in horrifying conditions for over three years until the end of the war. No one back home had any idea what had happened to their friends, family, and local soldiers until the end of the war.” – TPWD
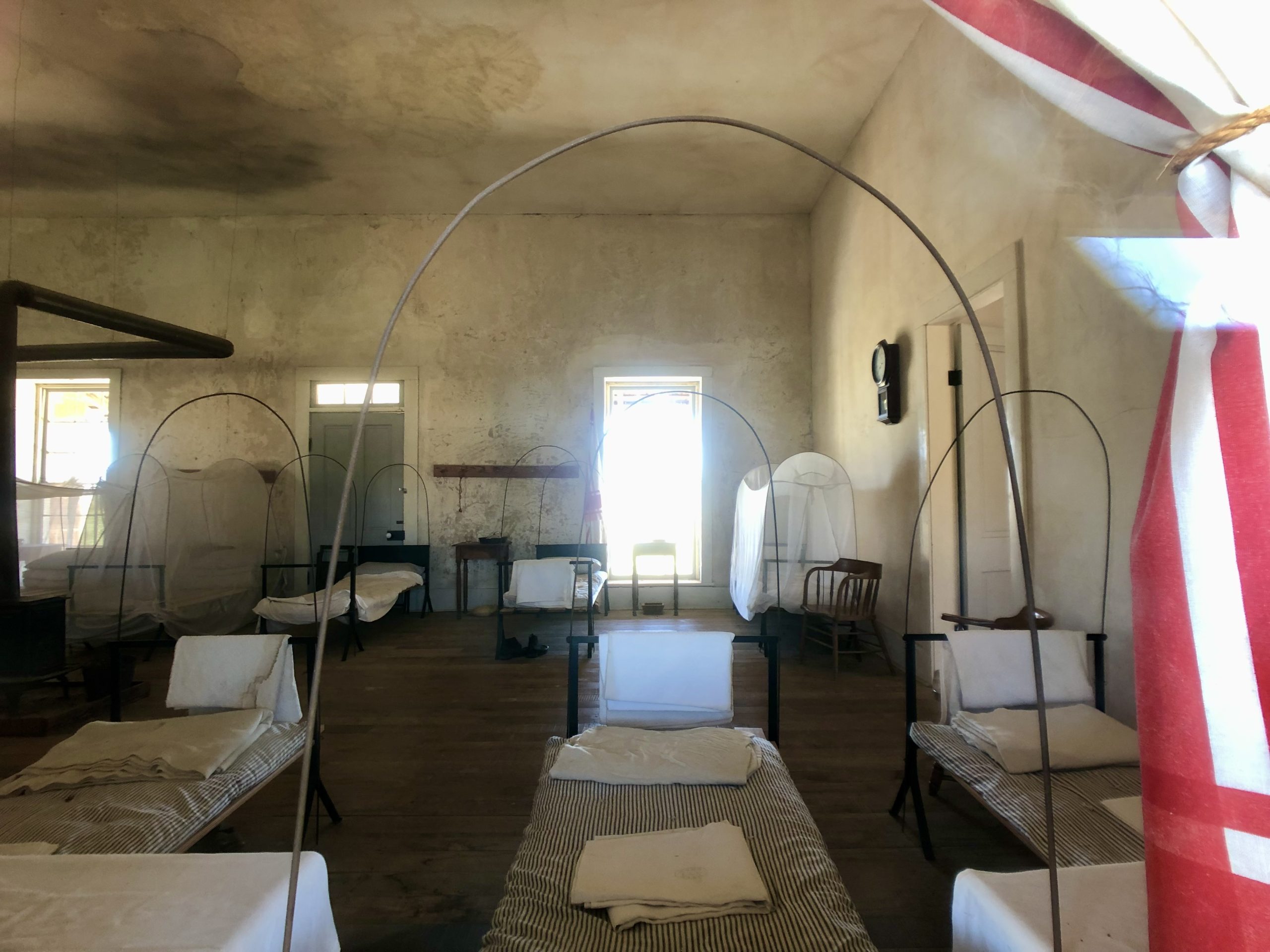
“The north and south wards contained a total of 24 beds. The post surgeon was challenged with unfilled medical requisitions, poor sanitary conditions and limited or ineffective treatments for common illnesses caused by bad water, spoiled food, alcoholism, and venereal diseases.” – TPWD
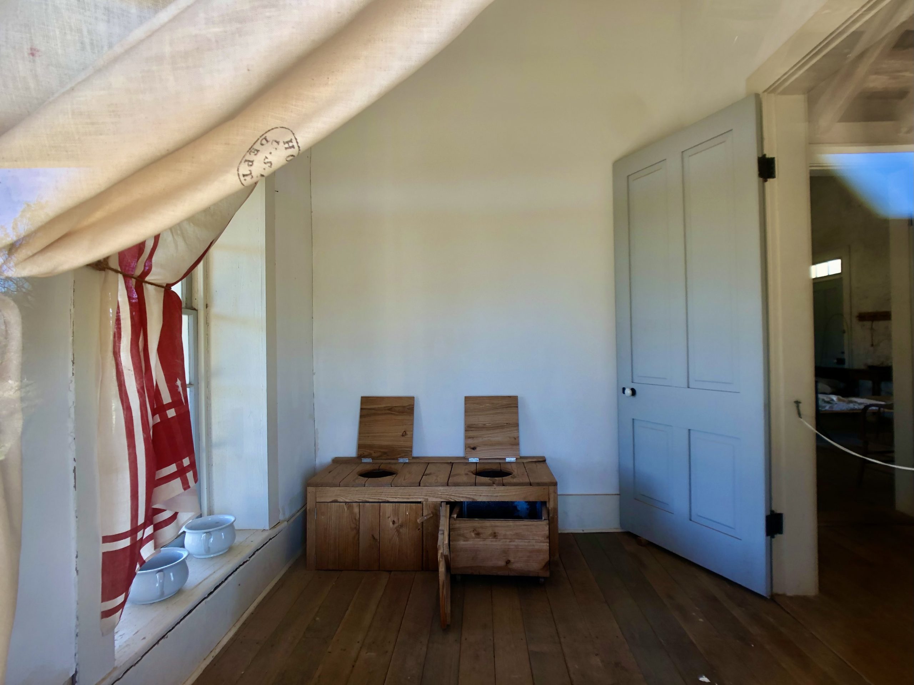
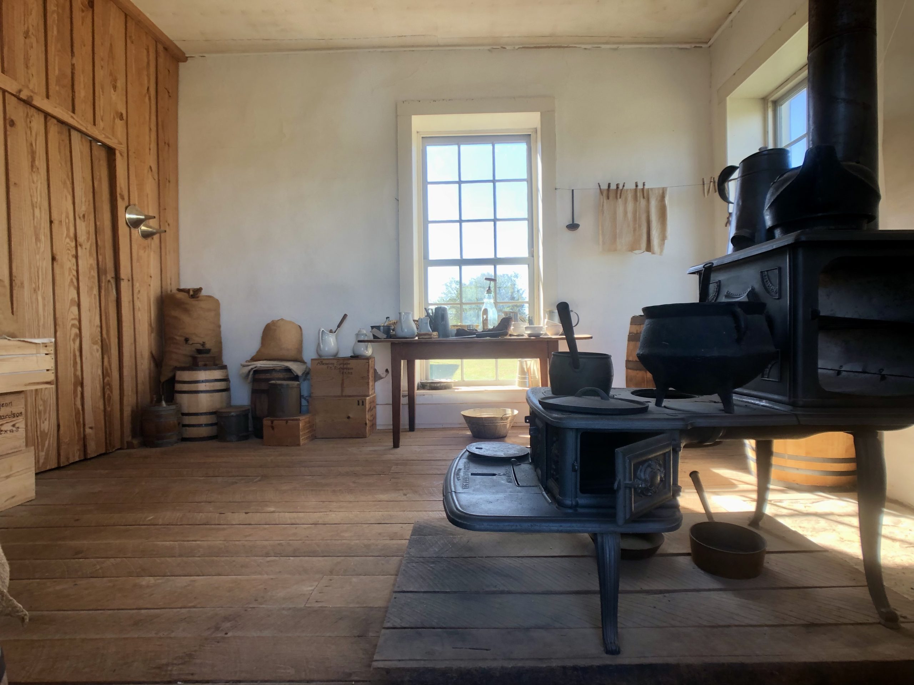
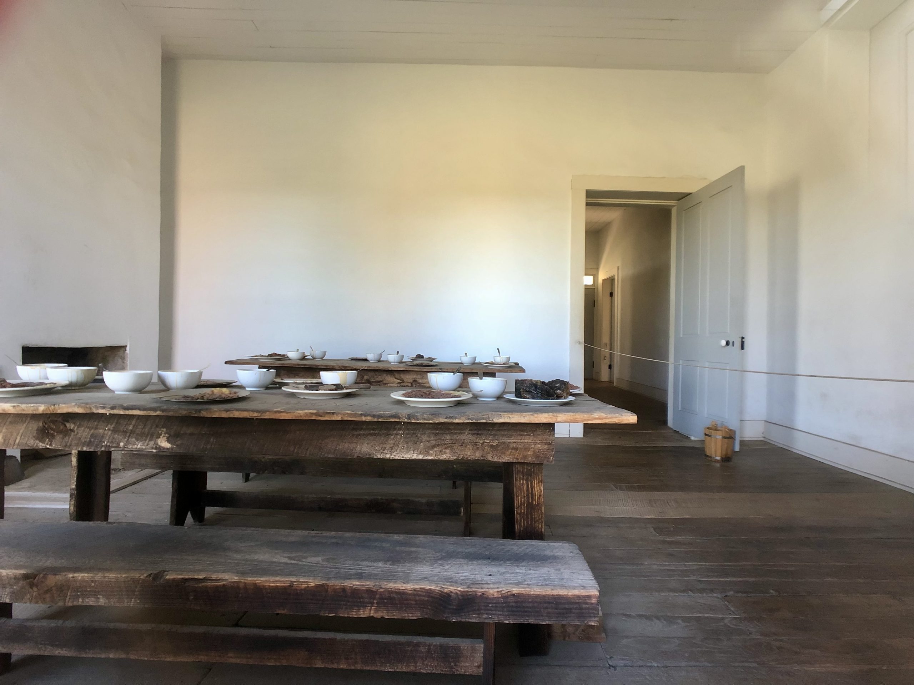
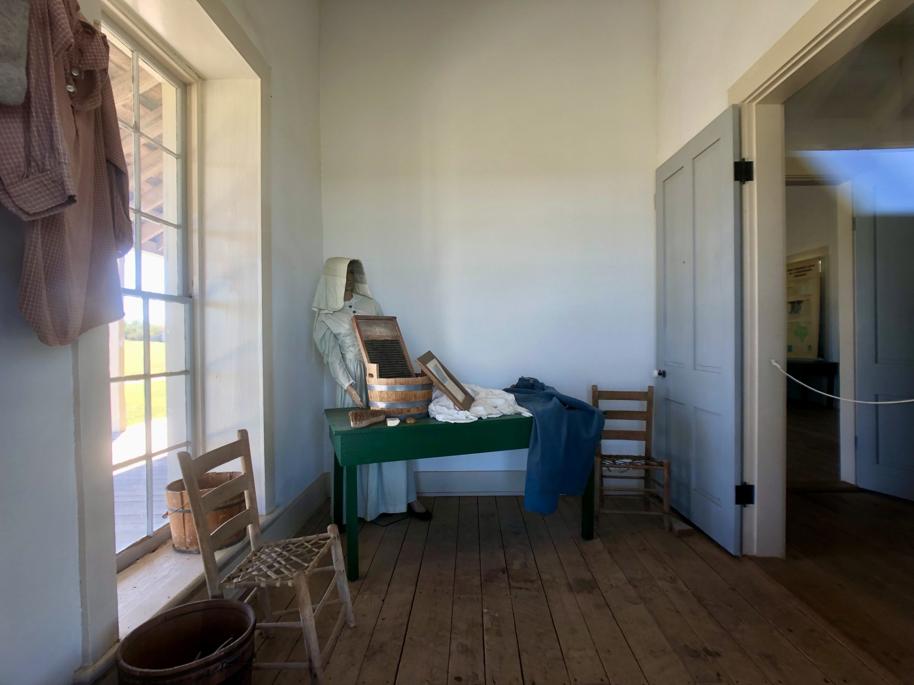
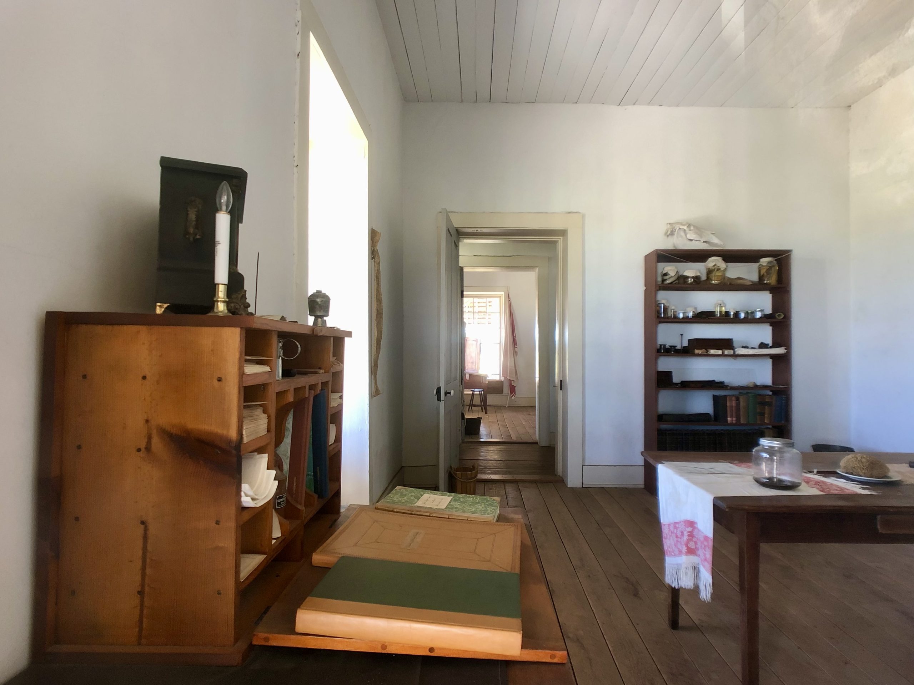
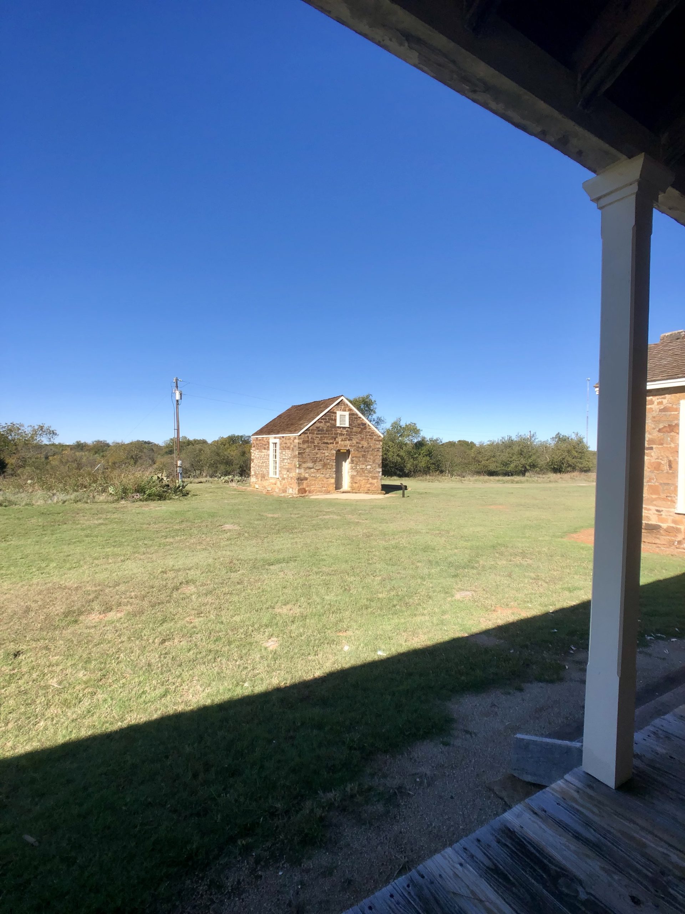
“The morgue or death house was the last building constructed at this post. Erected in 1875, a pair of sinks or earth closets was built on the back of the building. The bodies of the soldiers were prepared for burial here.” – TPWD
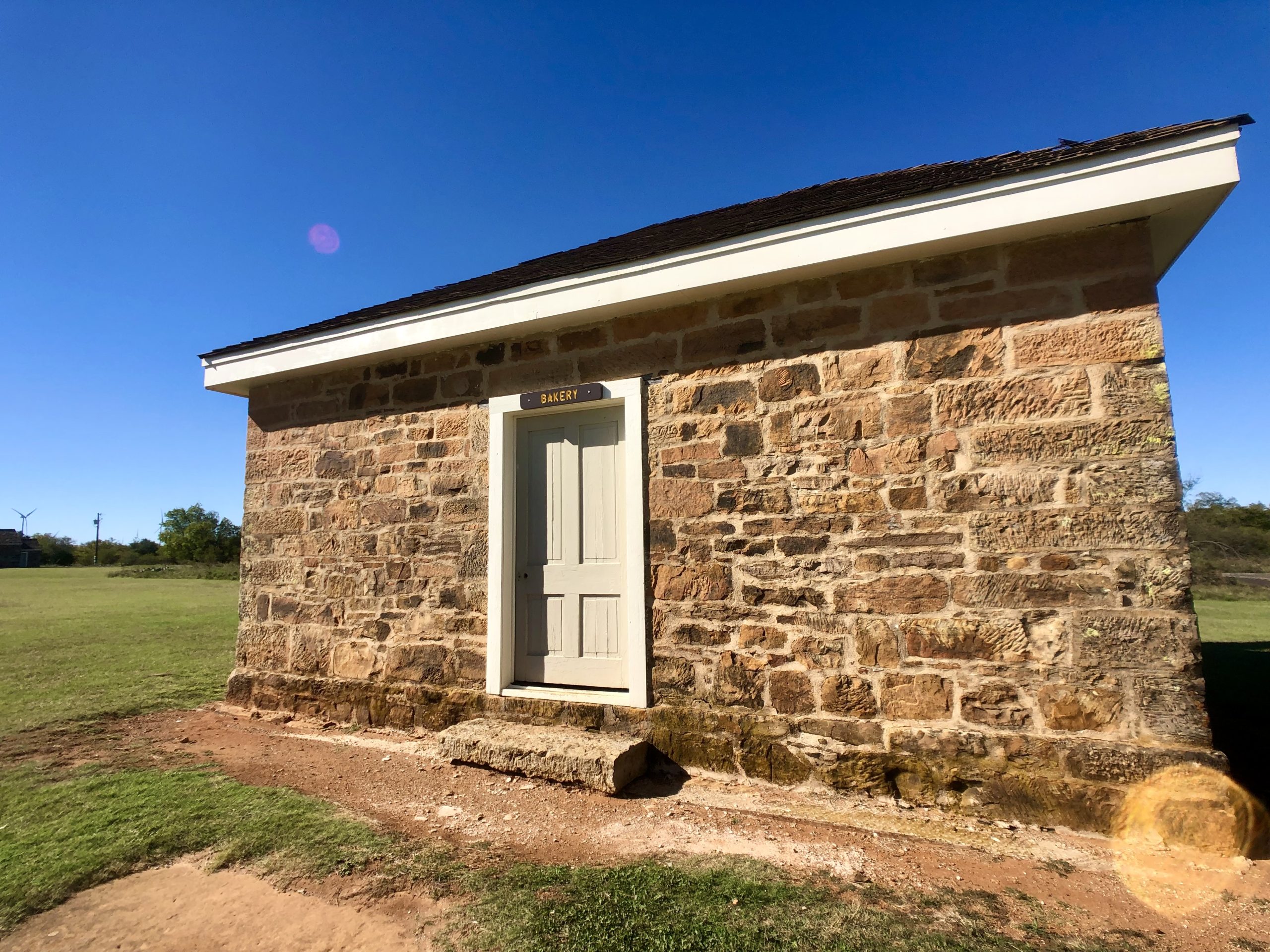
“The bakery operated 24 hours a day, seven days a week supplying the post with 600 to 800 loaves of bread a day.”
TPWD
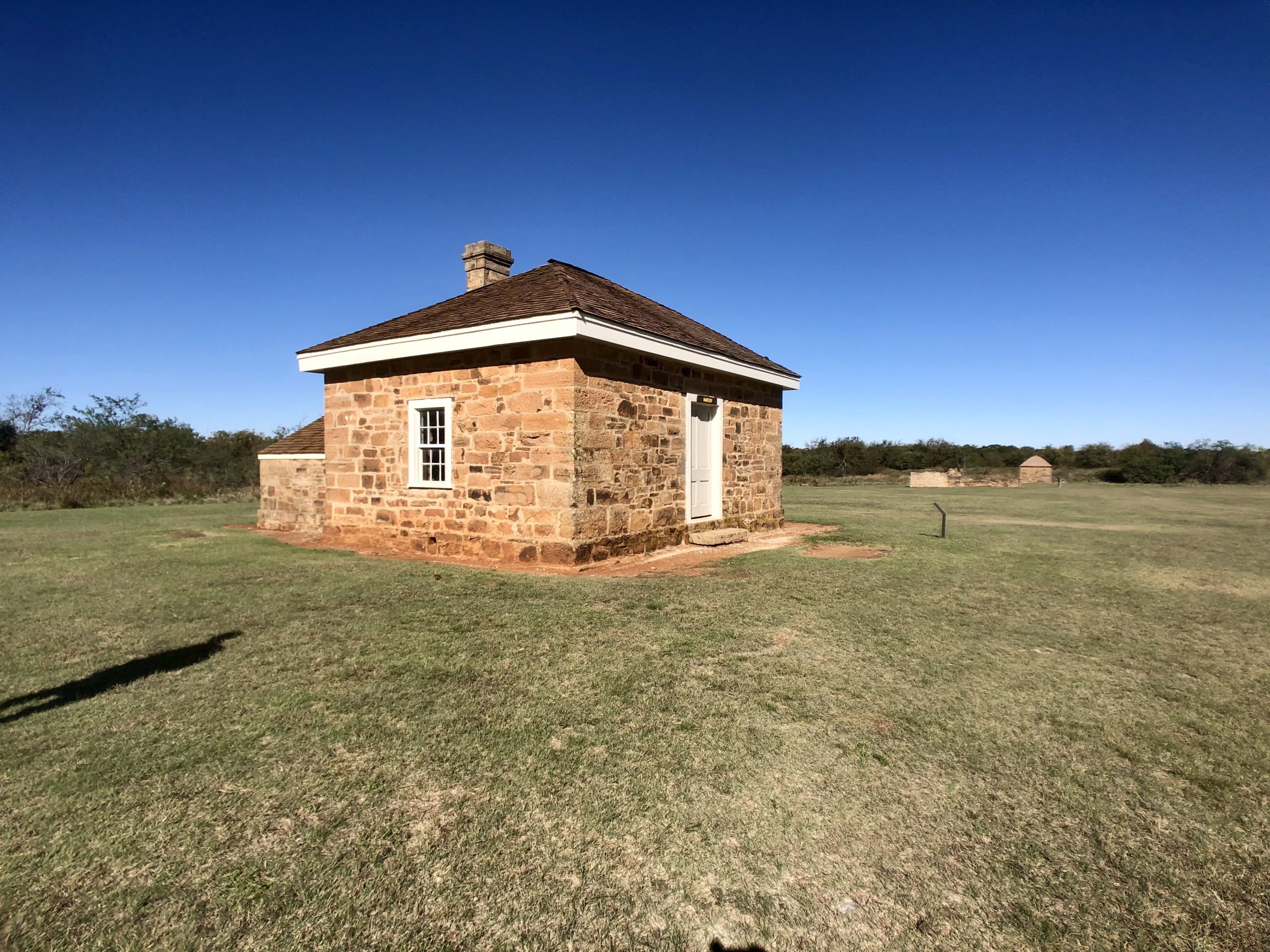
“The bakery was furnished with tables for preparing bread, and shelves for supplies and equipment storage. The back room contained a large beehive oven. The bakery would become so hot in the summer it became almost intolerable inside. In fact, one baker actually died from heat stroke.” – TPWD
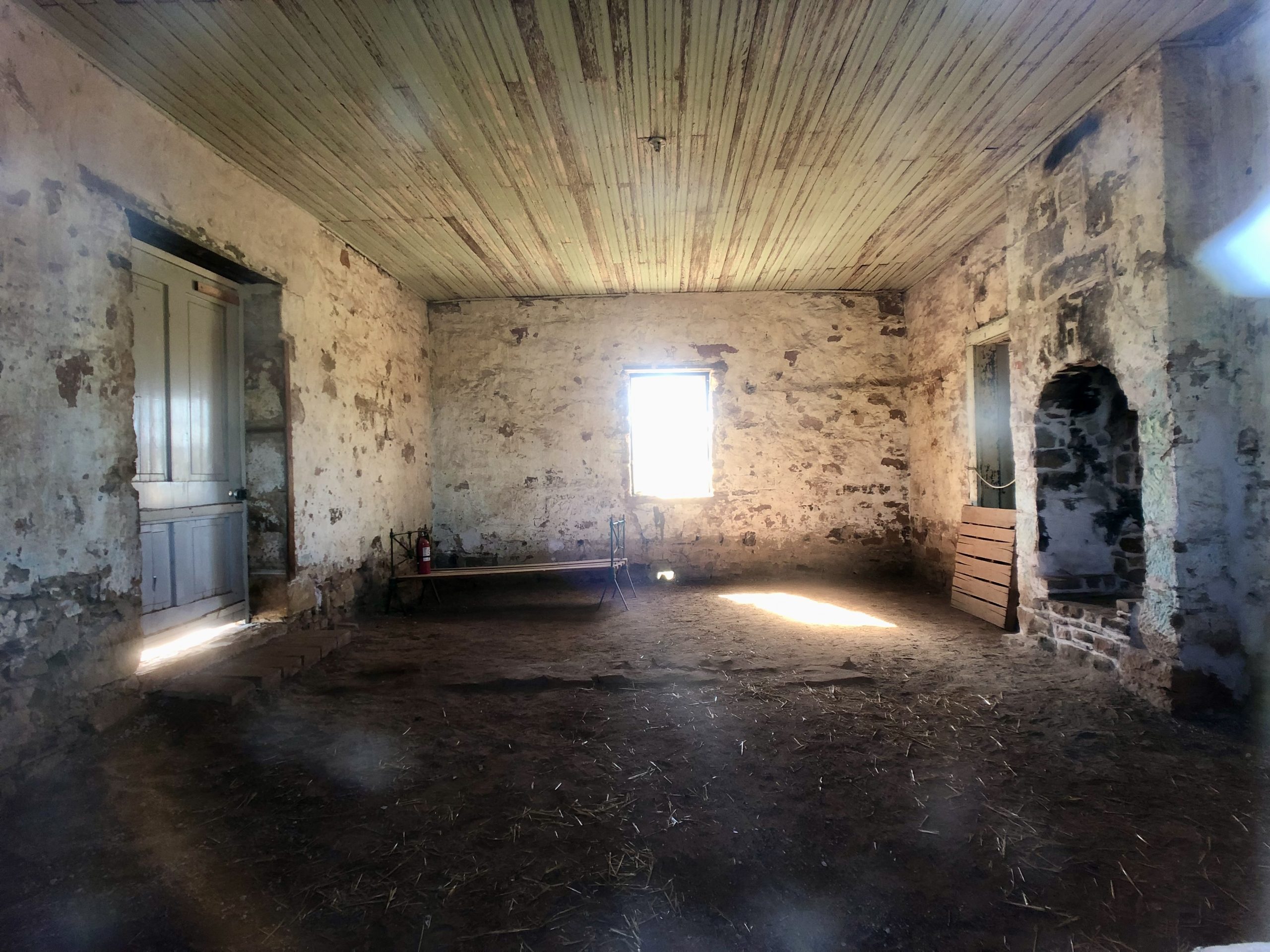
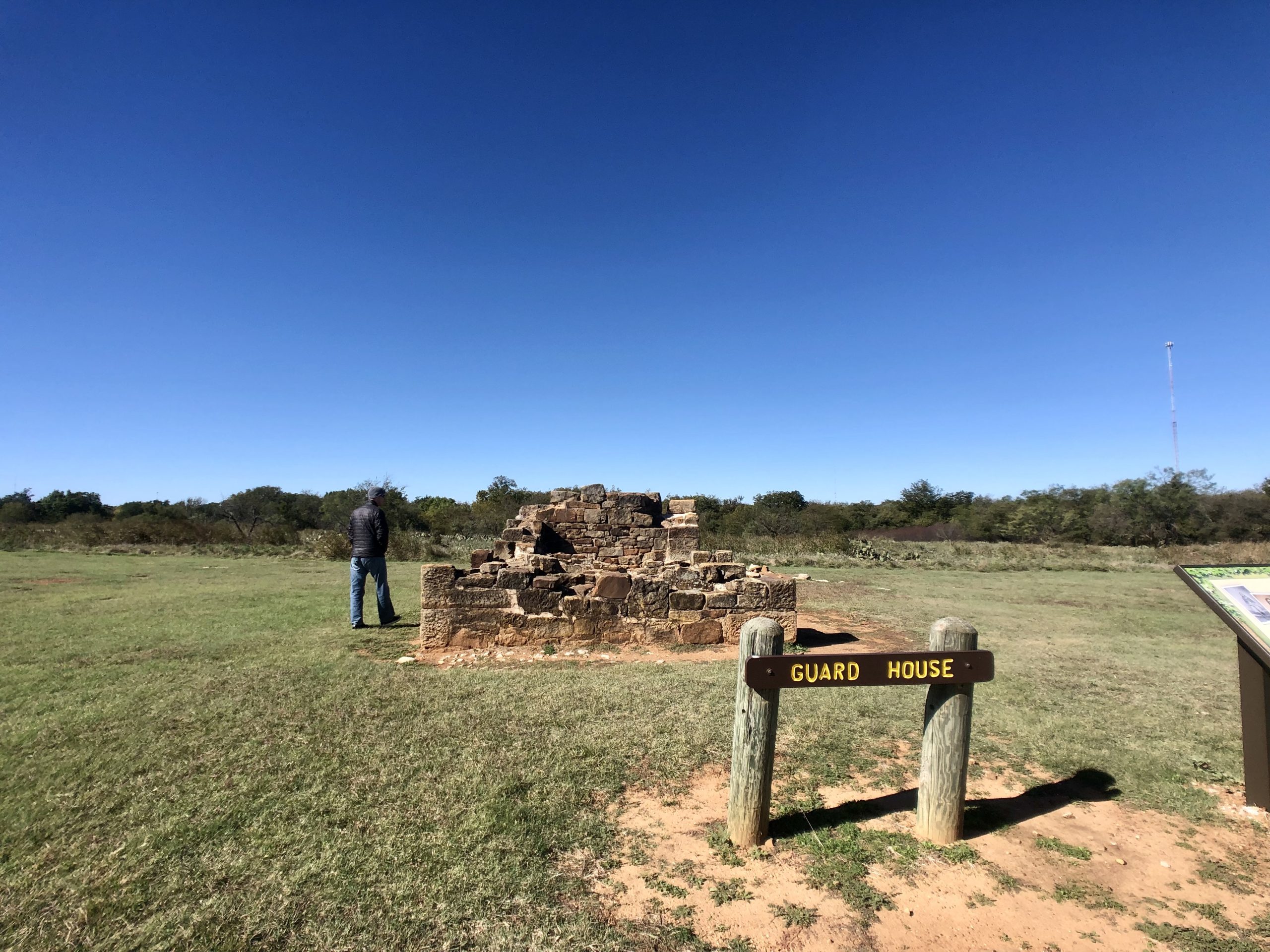
The “Guardhouse ruins originally consisted of four stone cells, 4 feet by 8 feet, in which three soldiers were confined to each cell. An attached picket structure served as guard offices and quarters. The guardhouse was nearly always at full capacity and additional rooms were added. The post reportedly lost 246 soldiers through desertion.” – TPWD
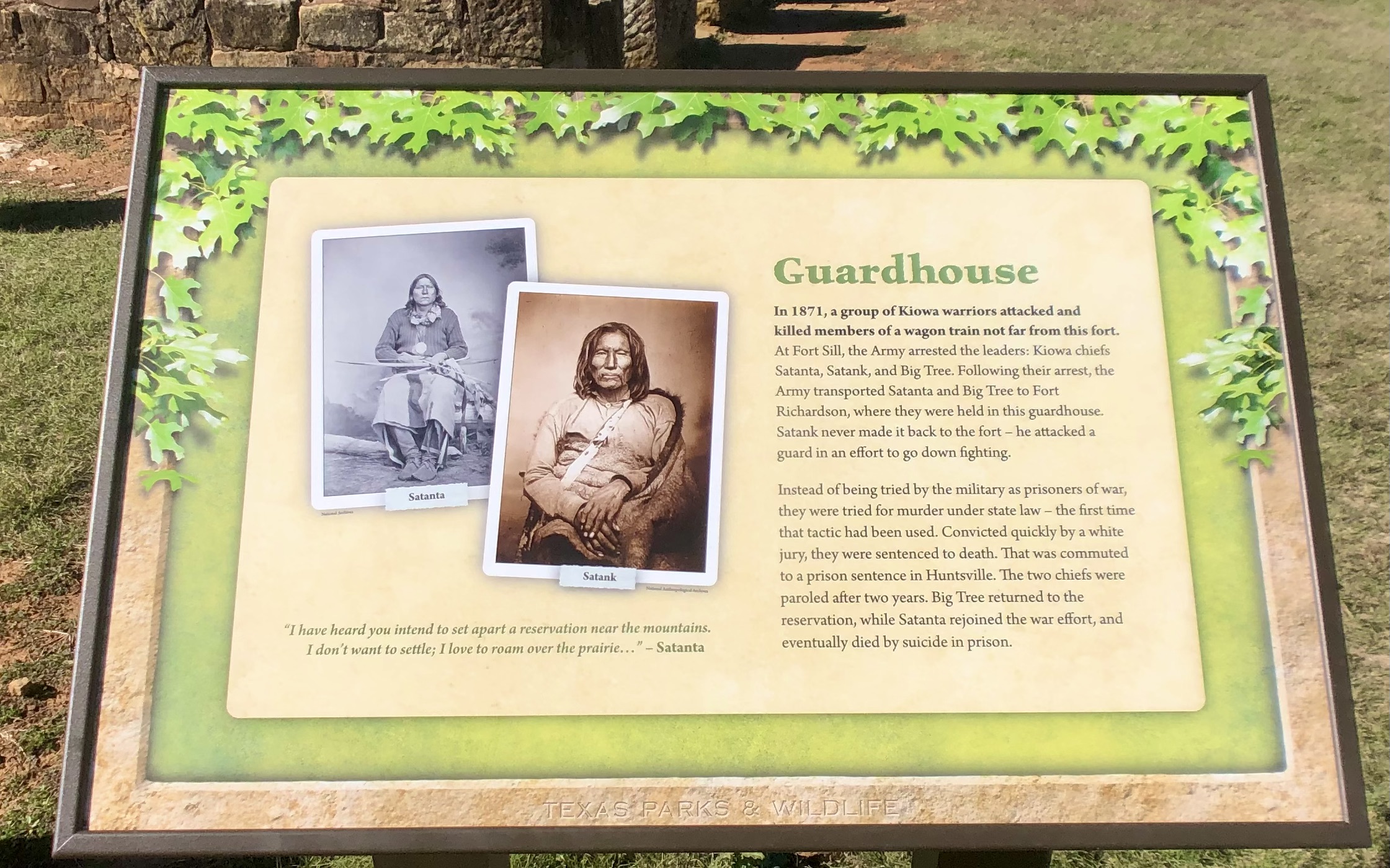
The sign above reads: “In 1871, a group of Kiowa warriors attacked and killed members of a wagon train not far from this fort. At Fort Sill, the Army arrested the leaders: Kiowa chiefs Satanta, Satank, and Big Tree. Following their arrest, the Army transported Satanta and Big Tree to Fort Richardson, where they were held in this guardhouse. Satank never made it back to the fort – he attacked a guard in an effort to go down fighting.
Instead of being tried by the military as prisoners of war, they were tried for murder under state law – the first time that tactic had been used. Convicted quickly by white jury, they were sentenced to death. That was commuted to a prison sentence in Huntsville. The two chiefs were paroled after two years. Big Tree returned to the reservation, while Satanta rejoined the war effort, and eventually died by suicide in prison.” – TPWD
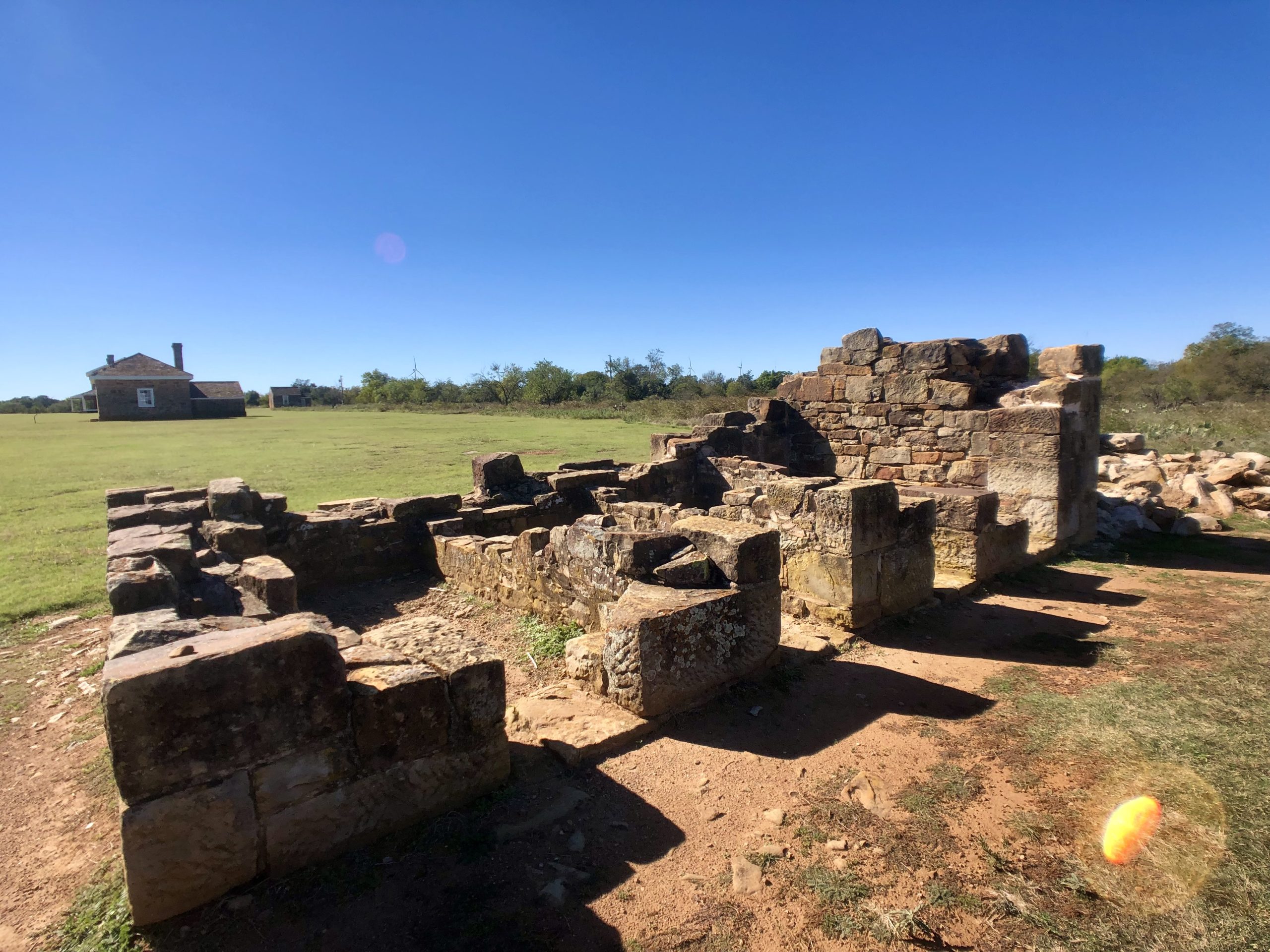
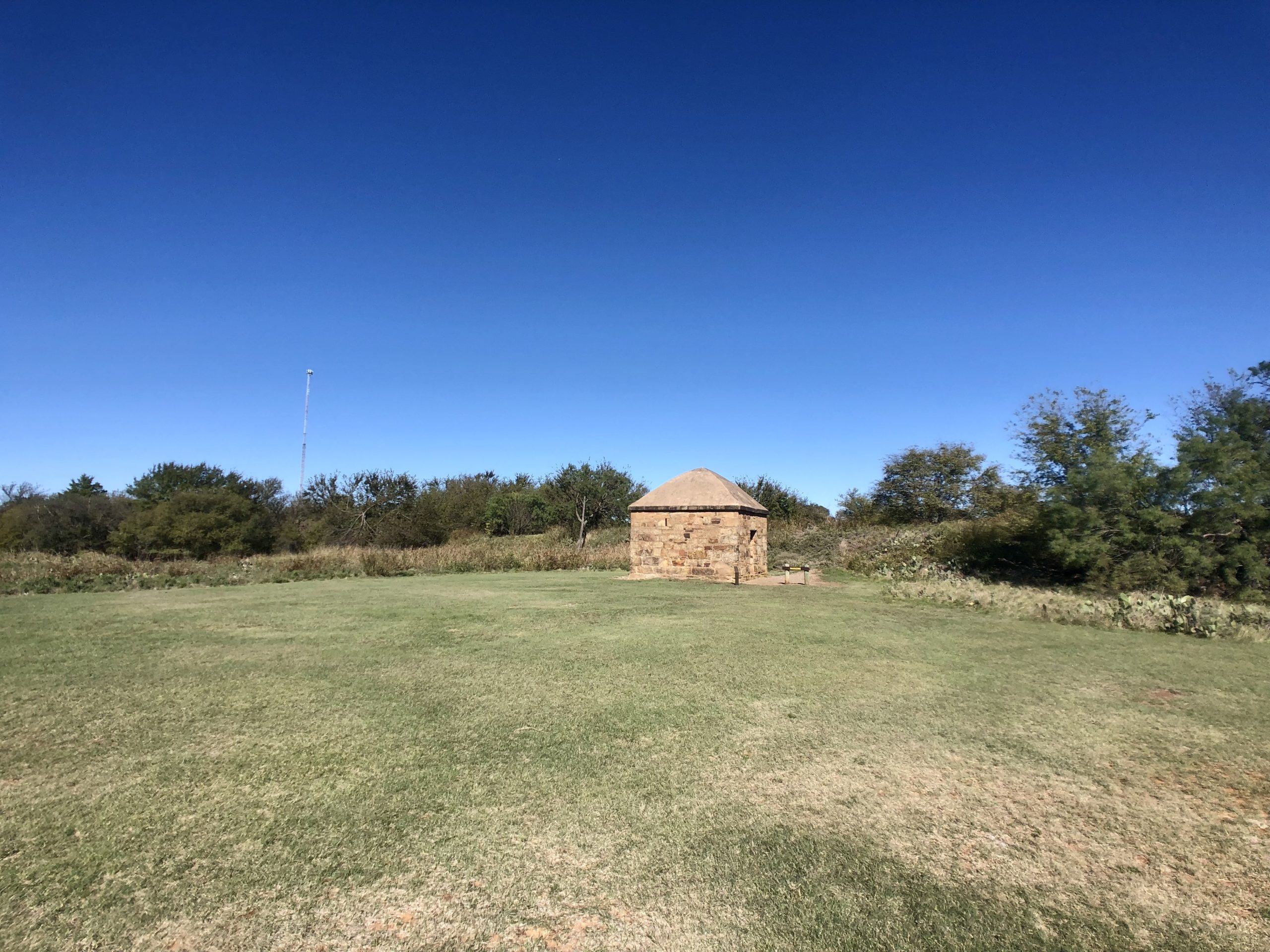
“The magazine was used to store explosives and black powder. The walls are 4 feet thick with a vaulted ceiling, which was designed to implode in case of fire. The original door was 6 inches thick, made of cast iron.” – TPWD
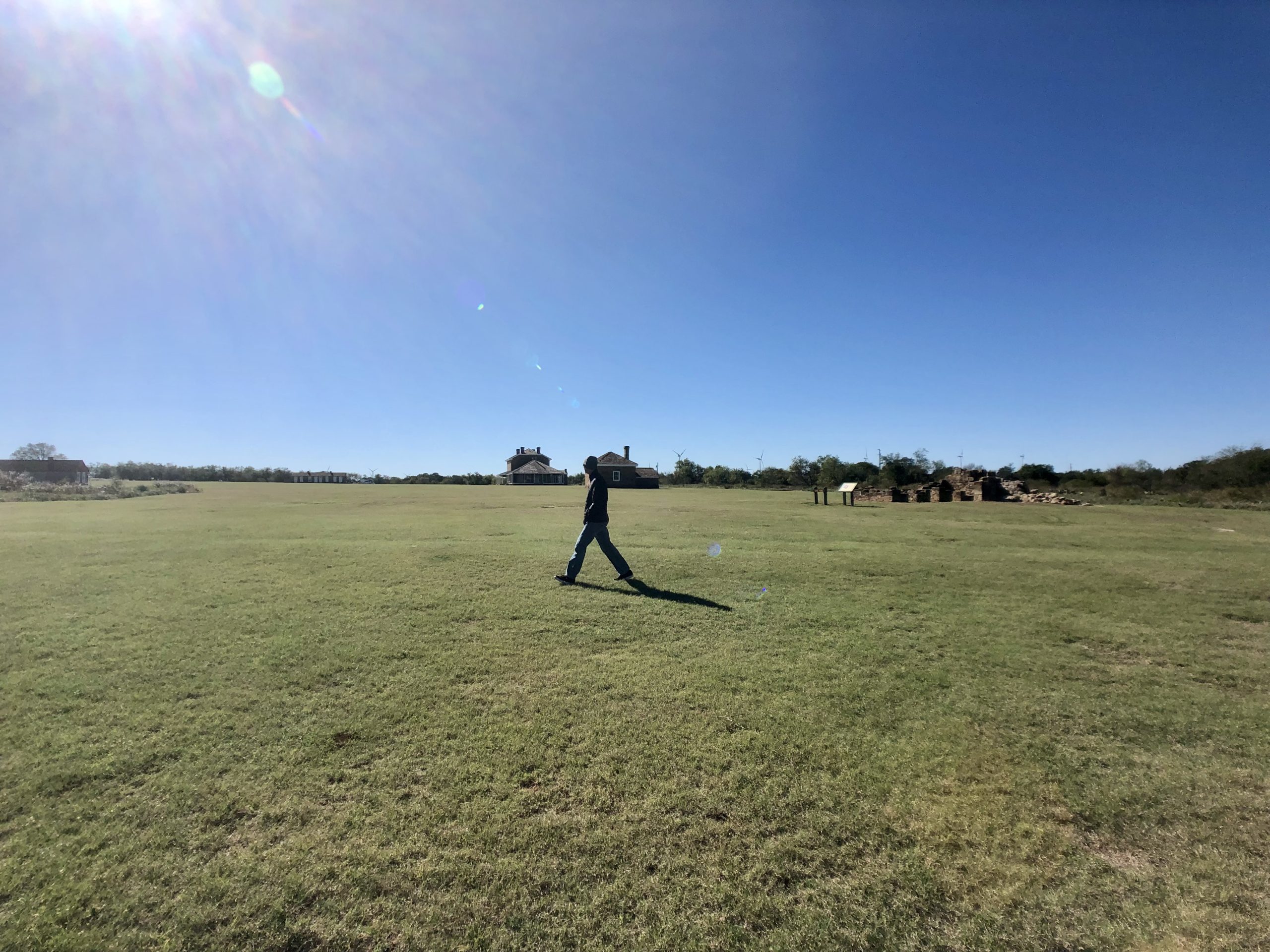
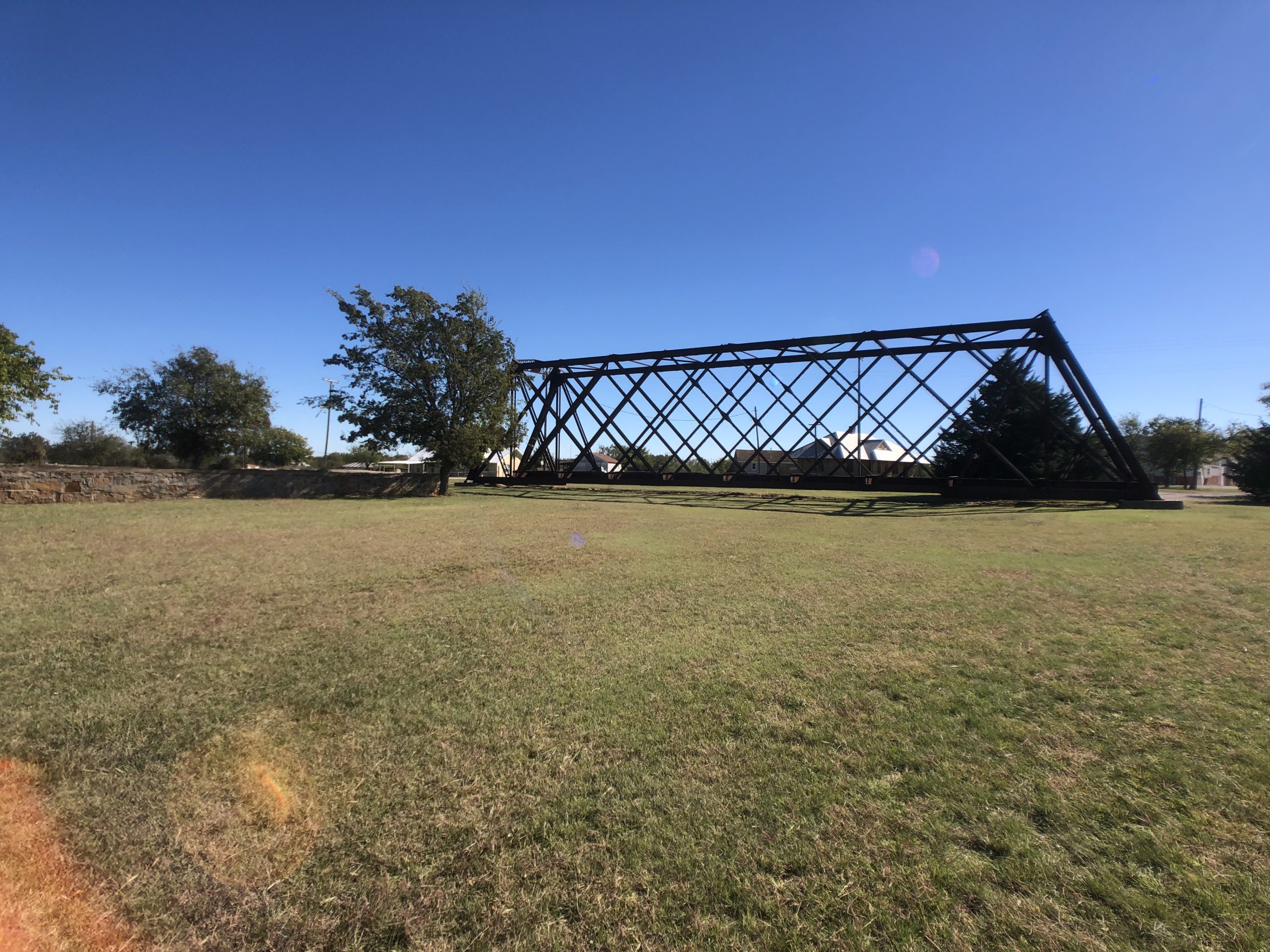
“The trestle bridge once spanned Lost Creek and was used by the Chicago Rock Island Line and the Gulf & Western Pacific Line. The bridge was moved in 1985 to it’s present location from the bend in the creek about 500 yards to the west.” – TPWD
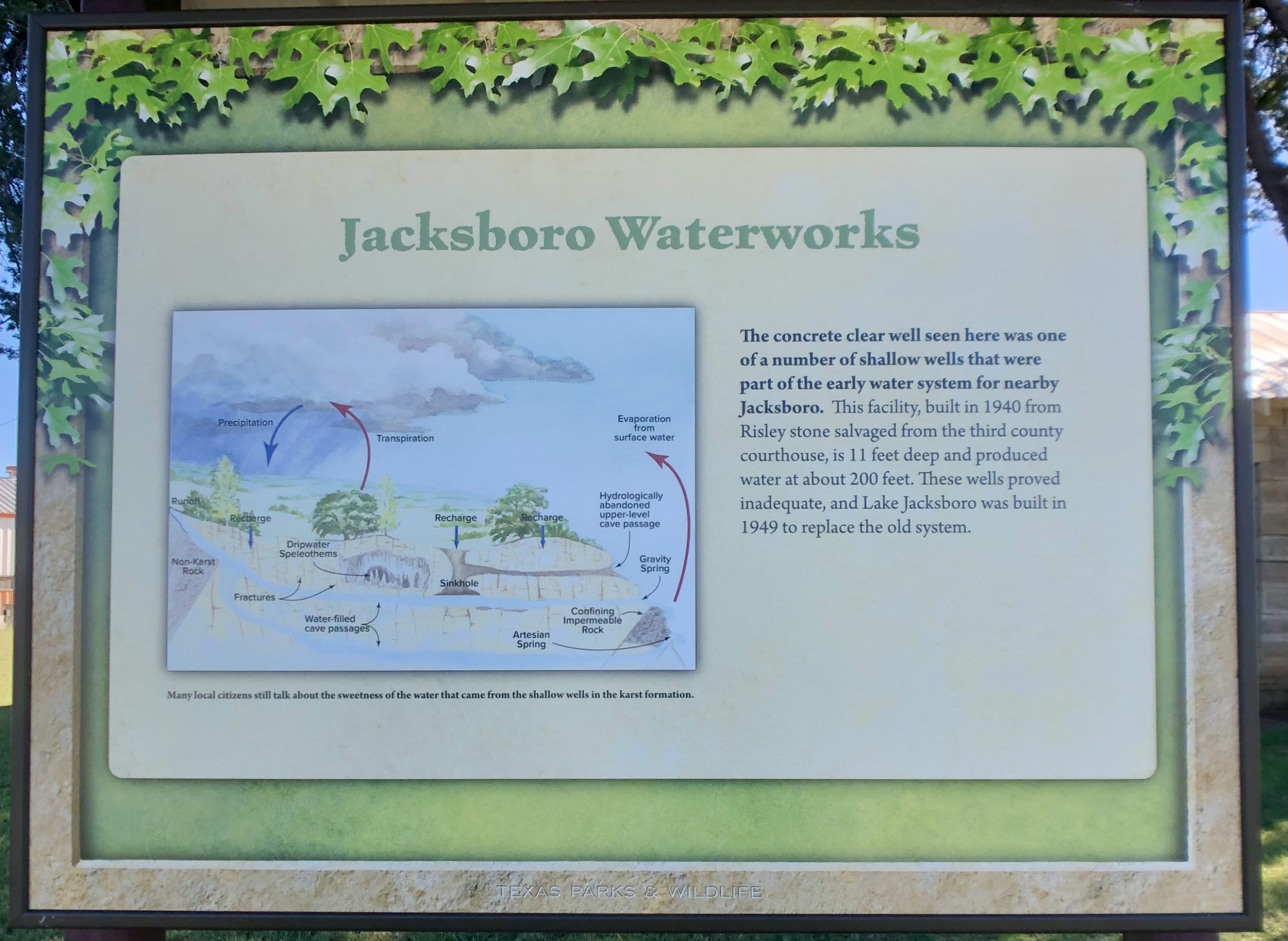
“The concrete clear well seen here was one of a number of shallow wells that were part of the early water system for nearby Jacksboro. This facility, built in 1940 from Riley stone salvaged from the third county courthouse, is 11 feet deep and produced water at about 200 feet. These wells proved inadequate, and Lake Jacksboro was built in 1949 to replace the old system.” – TPWD sign
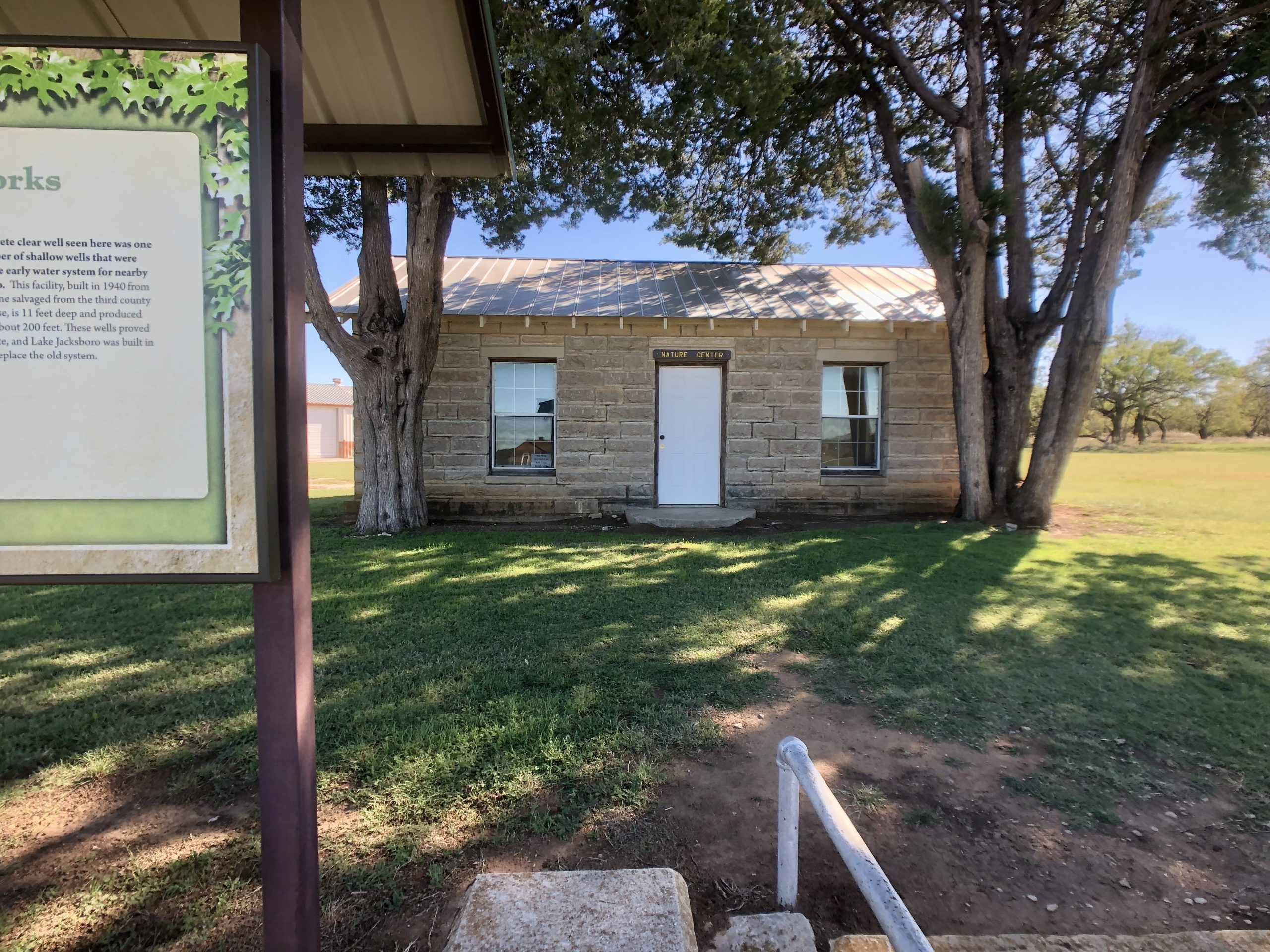
The Water Works structure currently houses the park’s Nature Center.
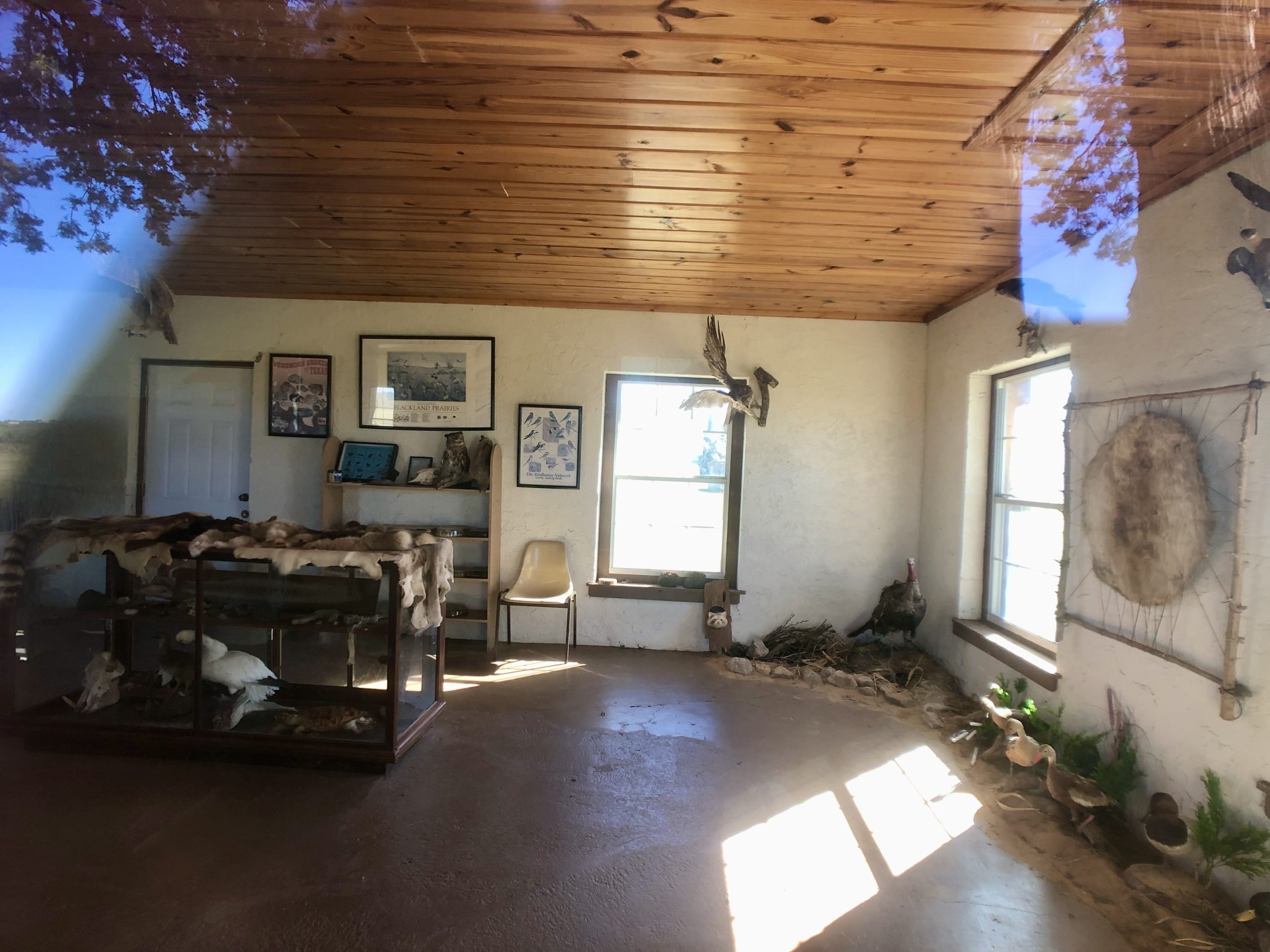
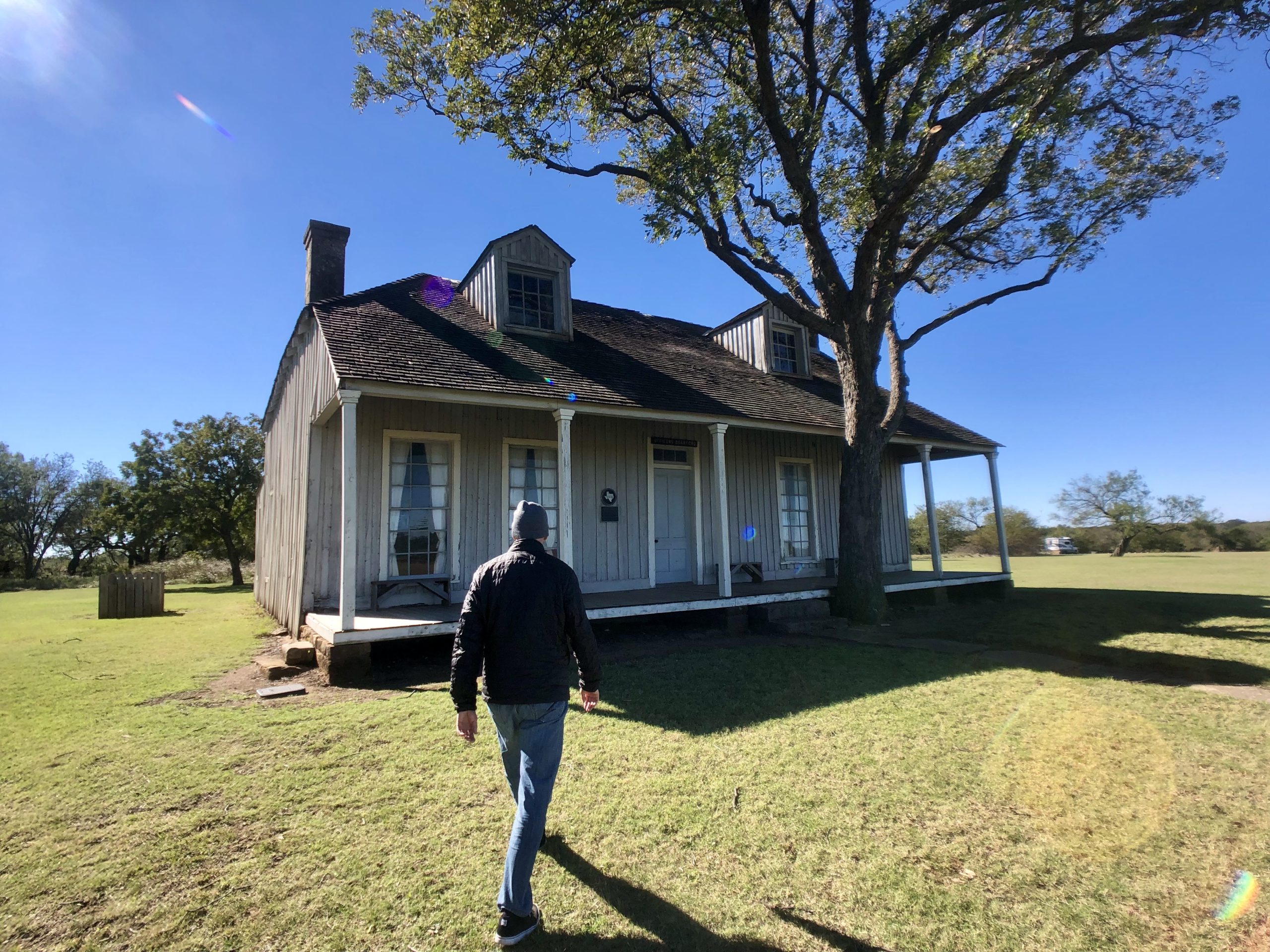
“The Commanding Officer’s Quarters was the largest house built on the post grounds. The board and batten construction was the typical method used in the period. It is the only cottonwood frame officer’s quarters standing in the United States from the Indian War period.” – TPWD
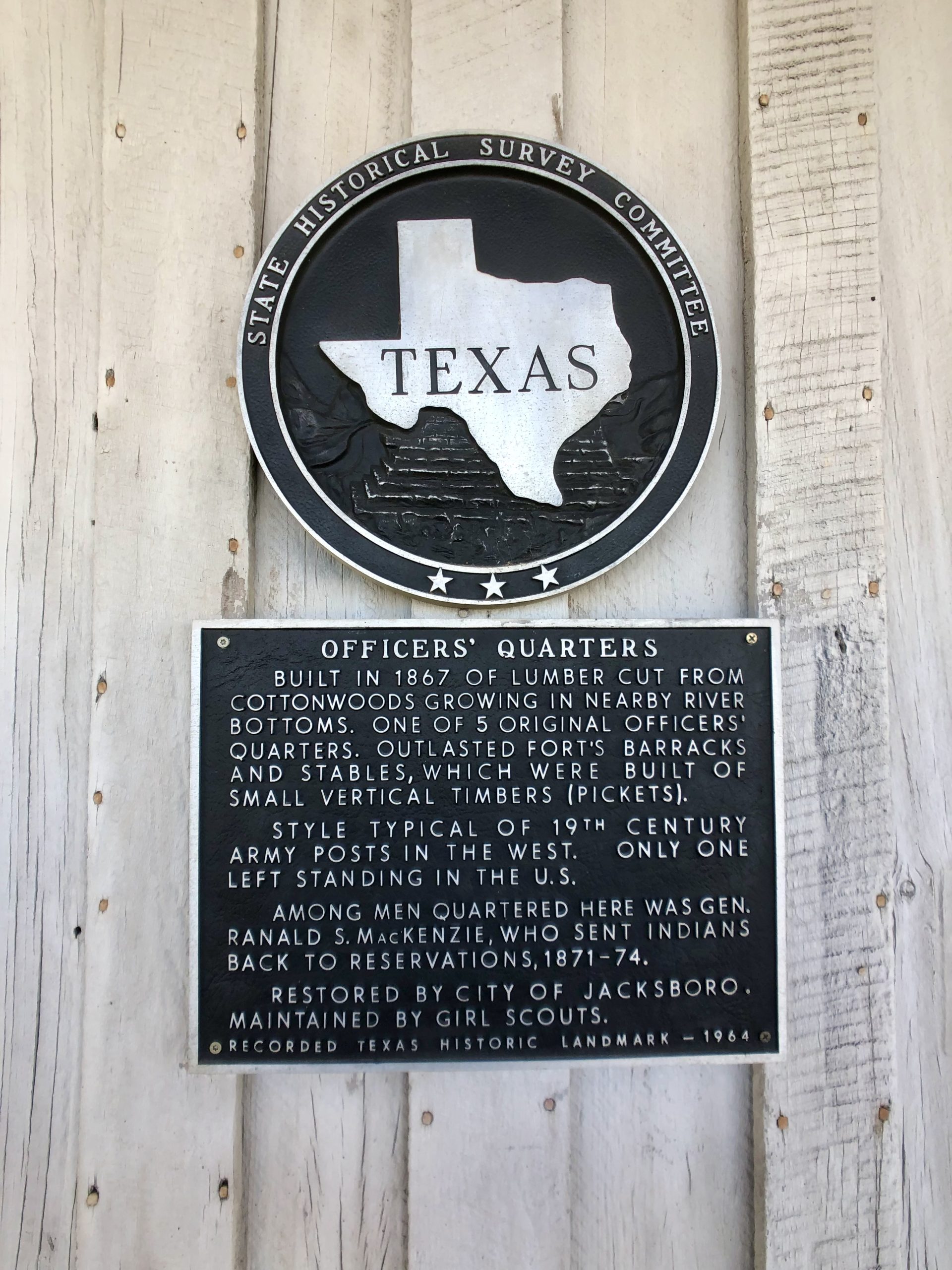
“The first floor consists of various living spaces such as parlors, a kitchen, and bedrooms, separated by a breezeway. the second story was used as both a storage area and additional bedroom space. Contrary to popular belief, General Sherman did not stay in this house, with Mackenzie, during his visit to the fort. He set up his campsite directly to the east and only entered the home to eat dinner with Colonel Mackenzie.” – TPWD
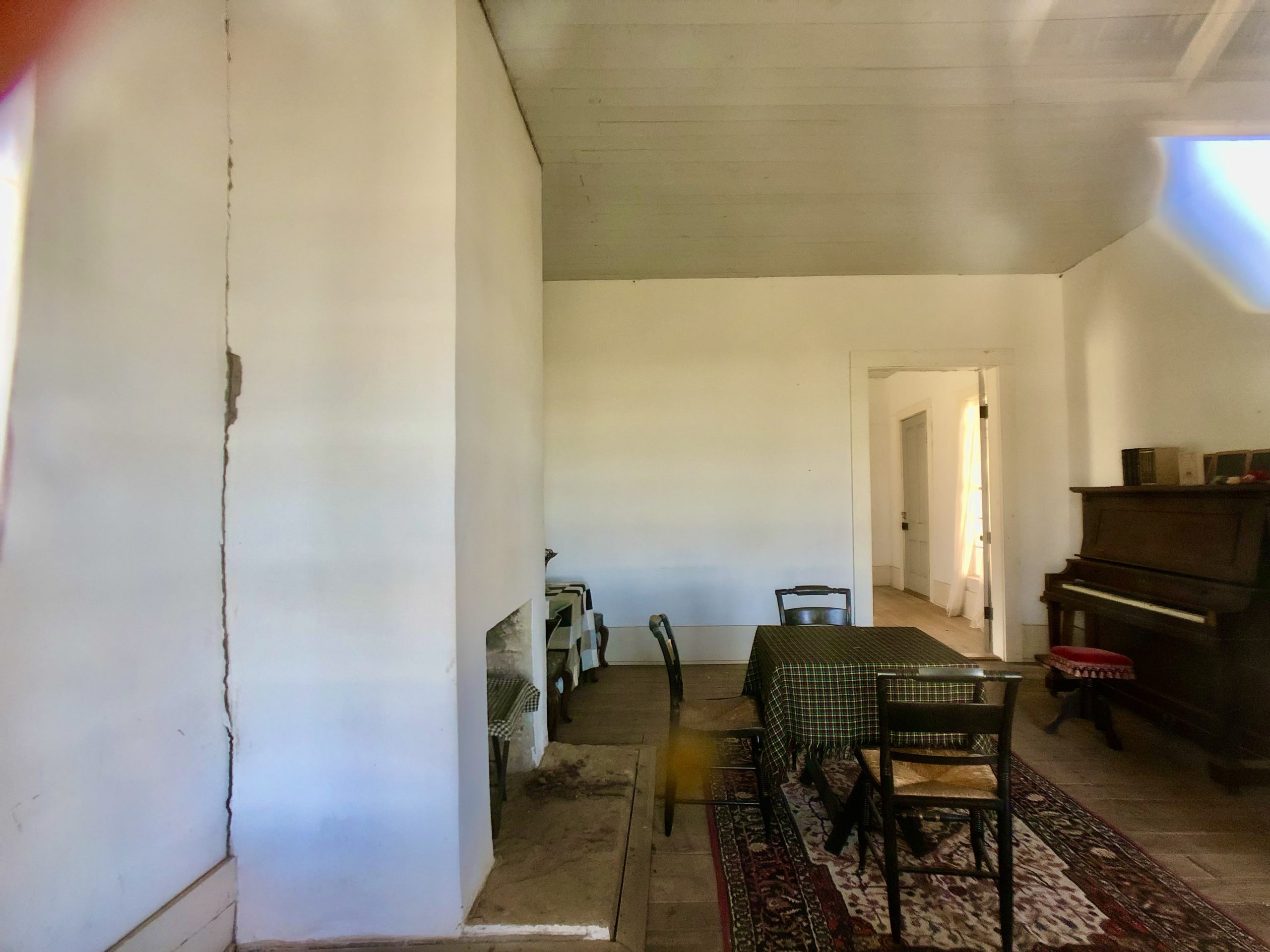
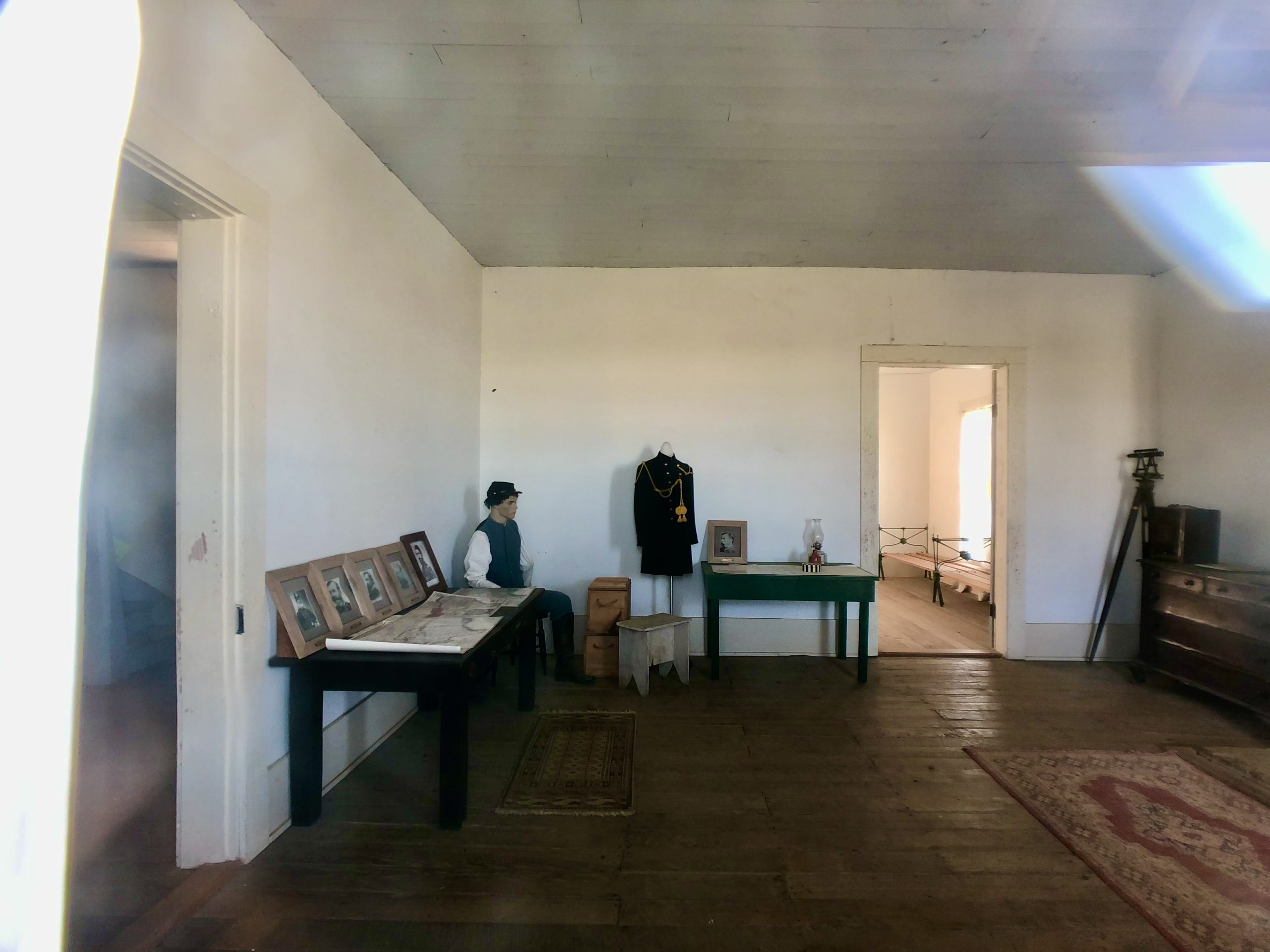
While editing our pictures for this blog post I came across this series of selfies. We had stopped to take a selfie but something obviously caught our attention and Joel kept taking pictures as we suddenly looked up. Was it a bird? Or a plane? I don’t remember.
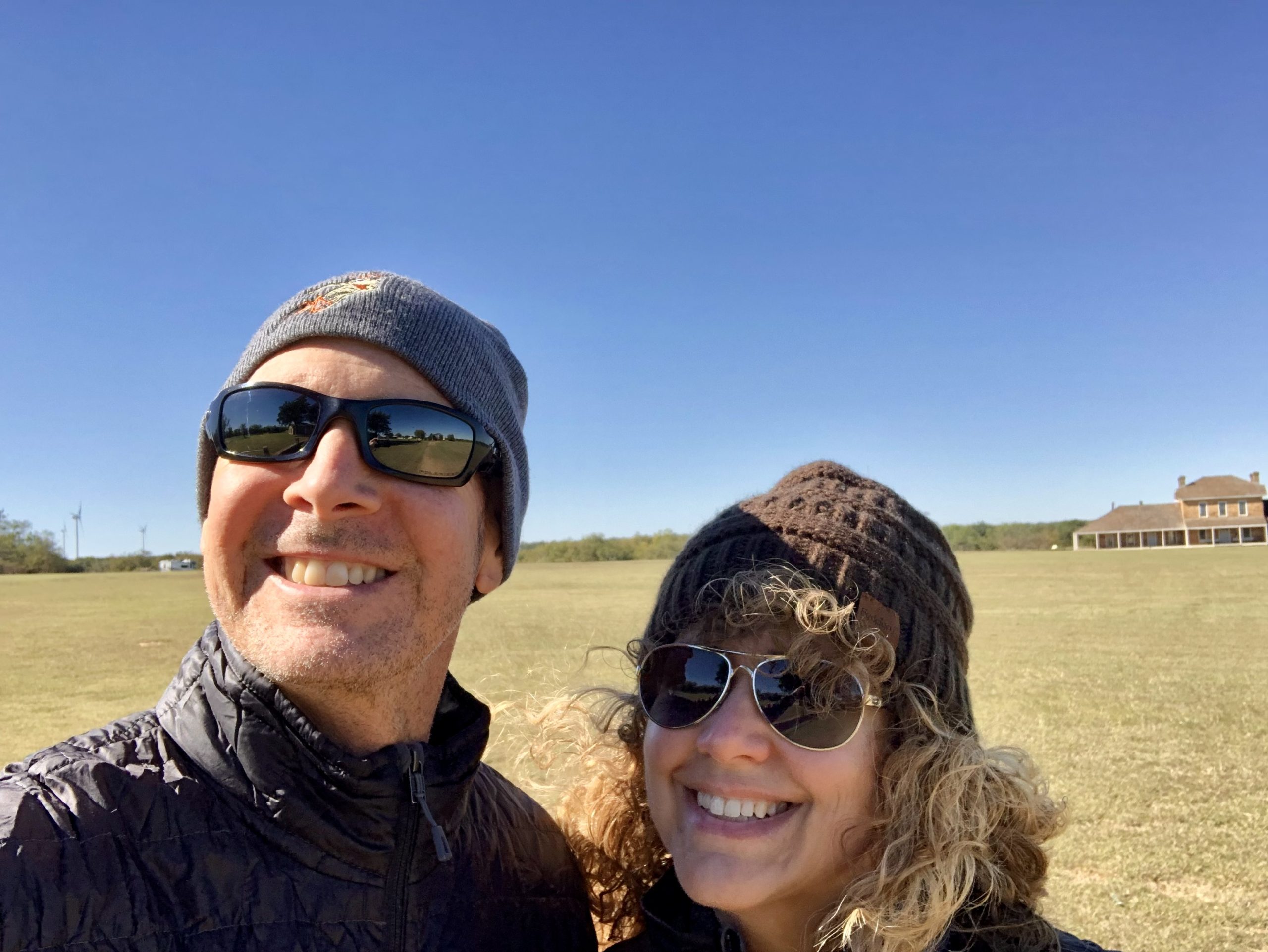
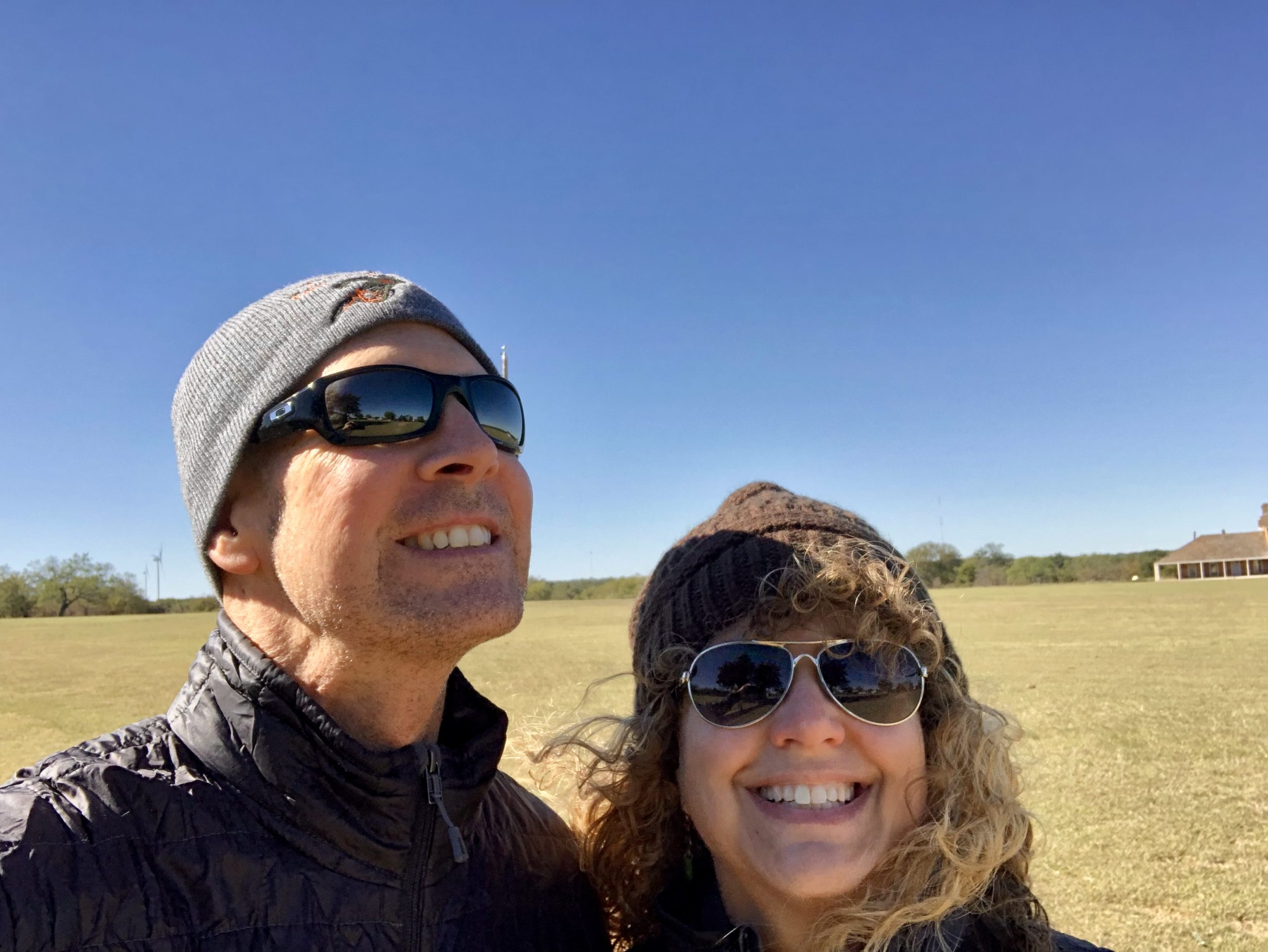
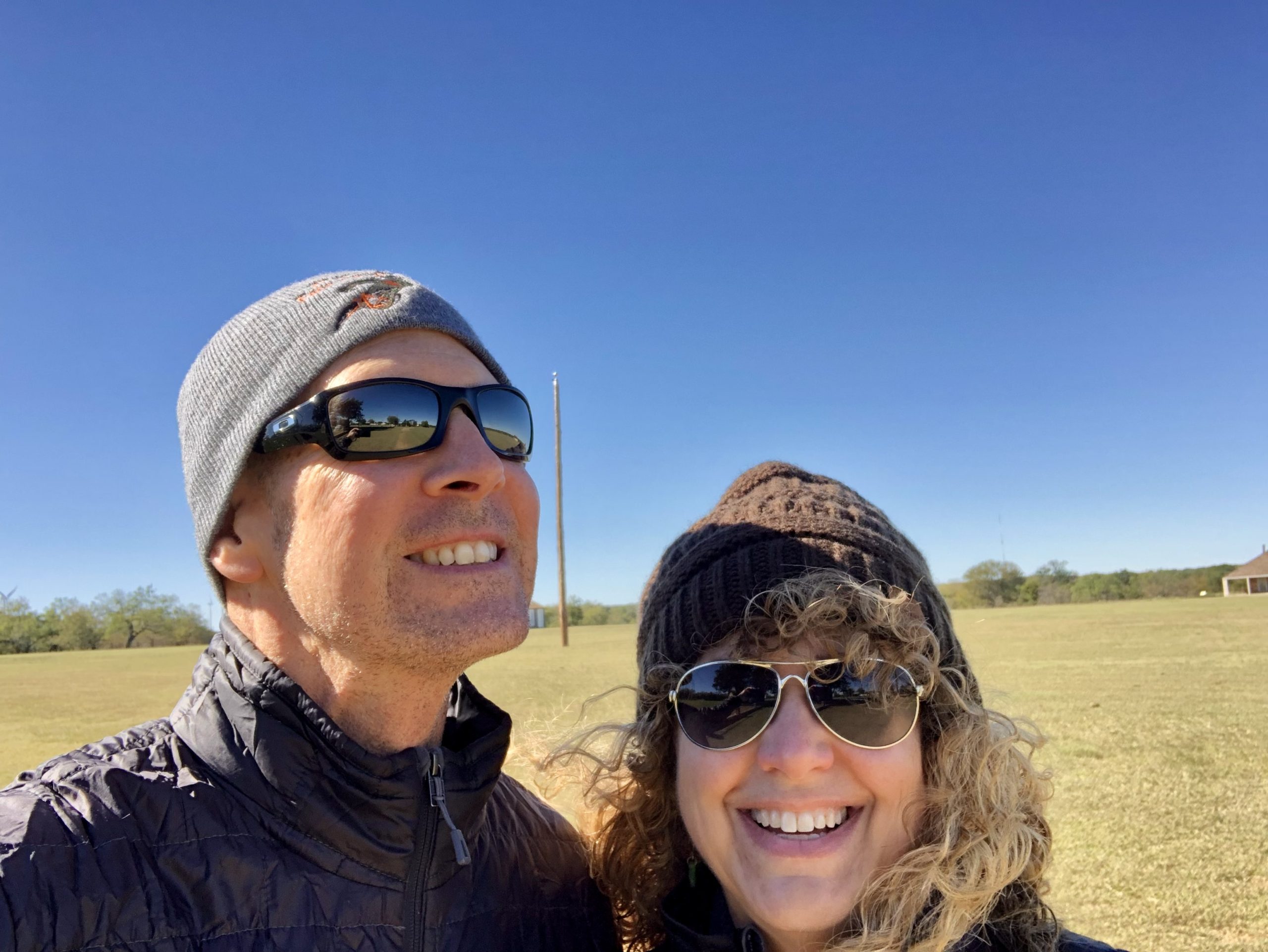
Clearly we’re having fun and I like that the unexpected moment was captured.

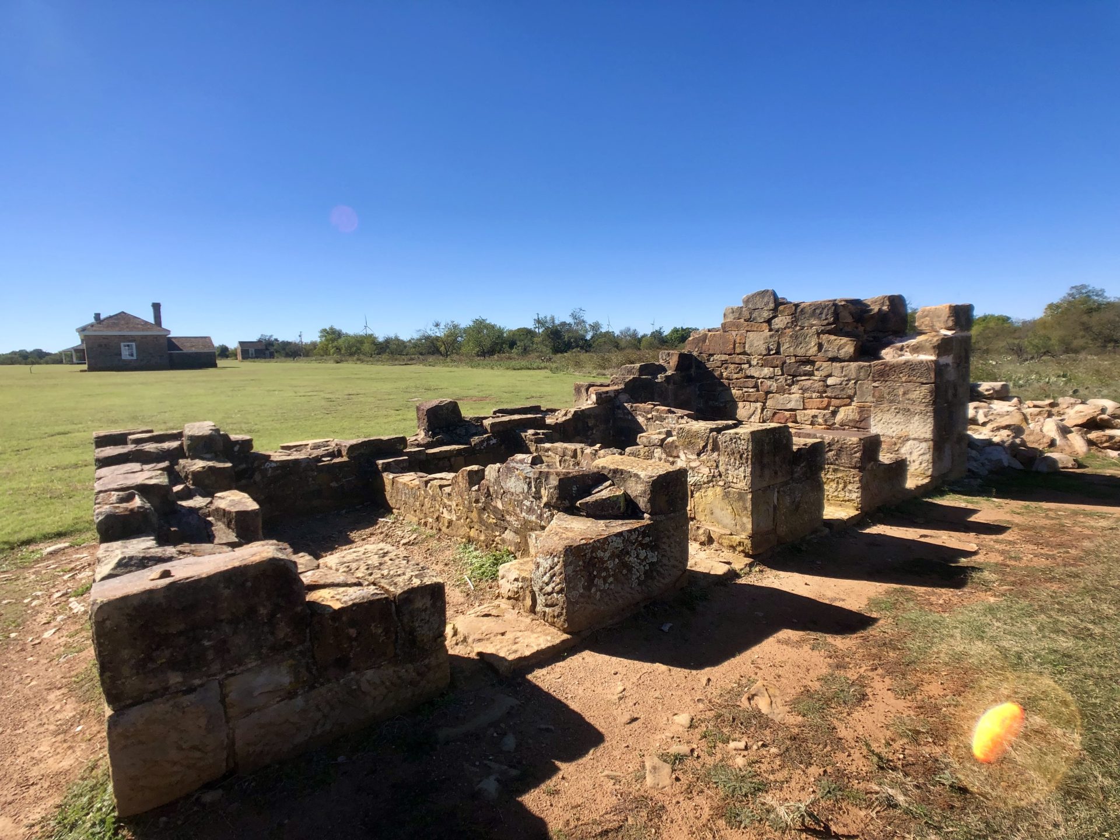
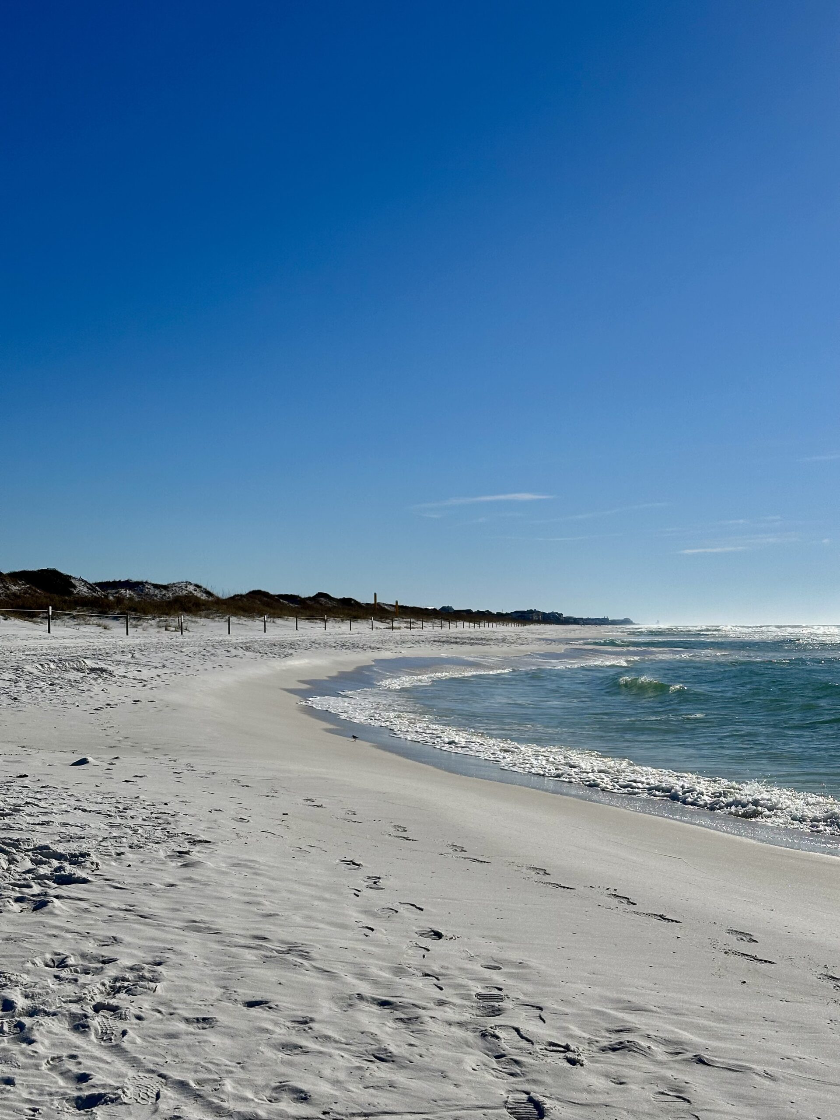
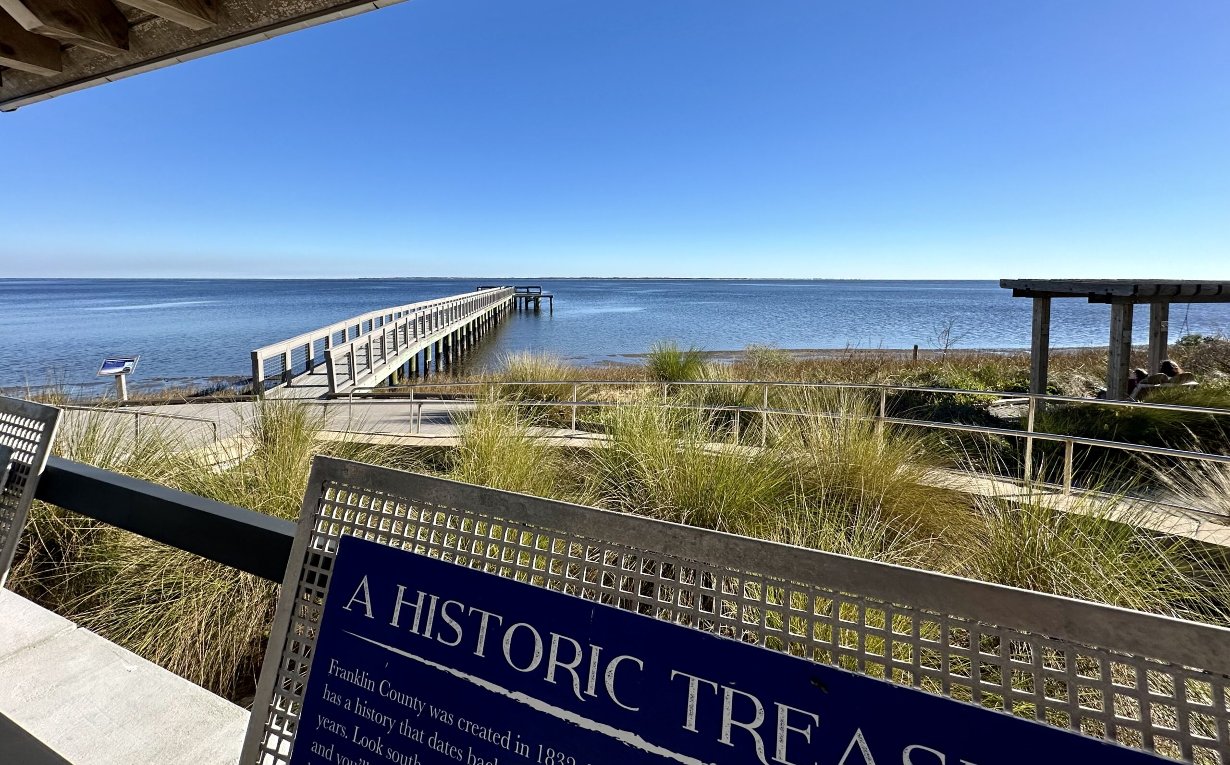
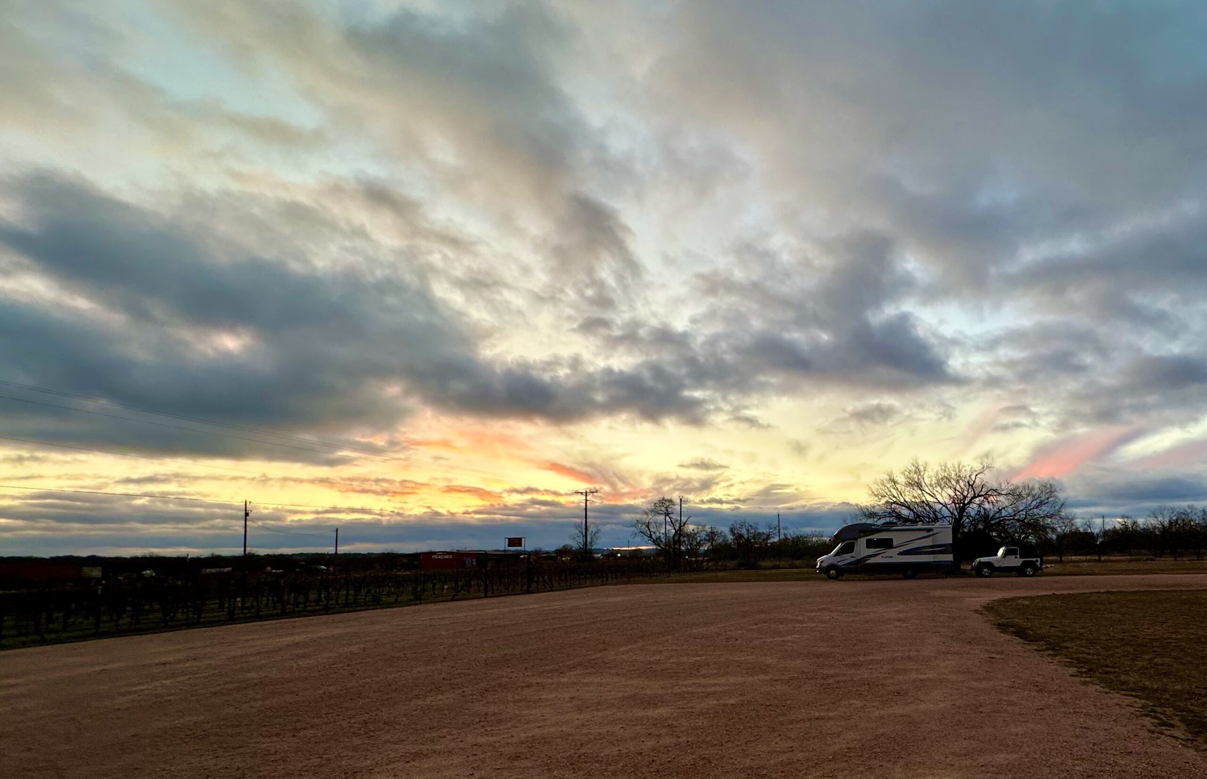
Thanks for posting this. Very interesting.